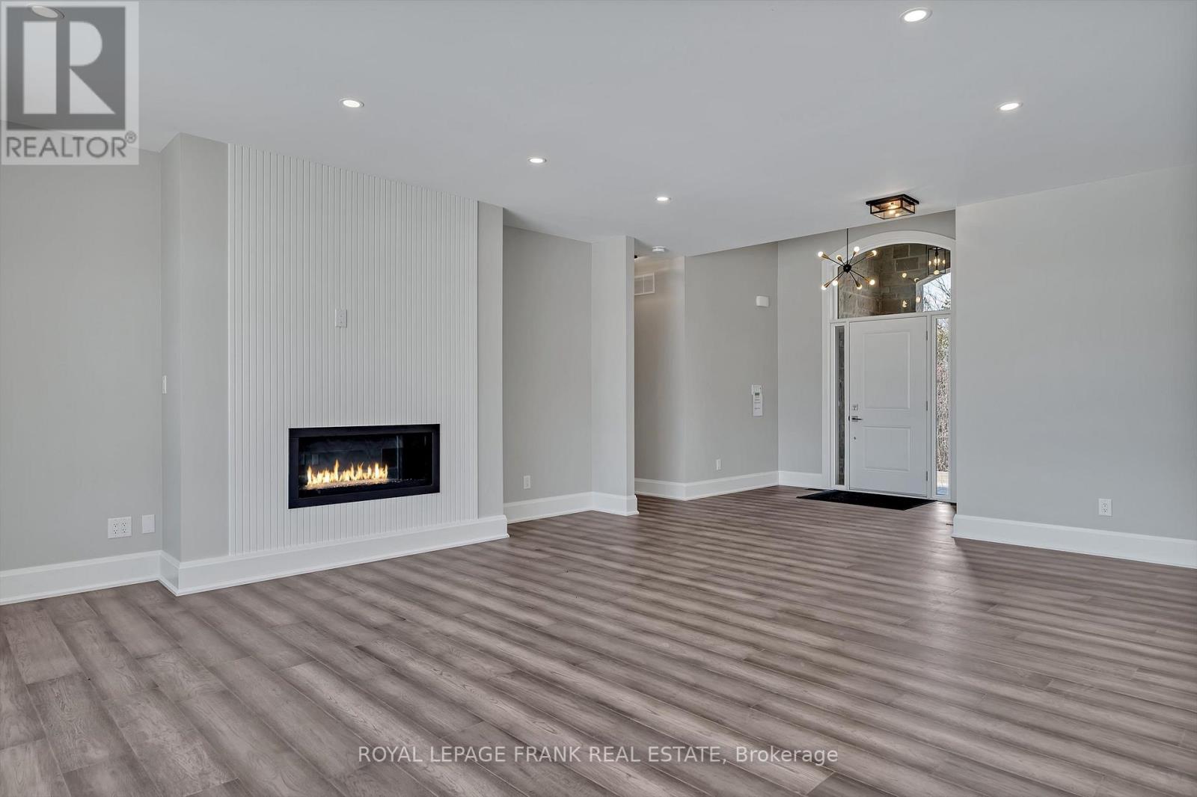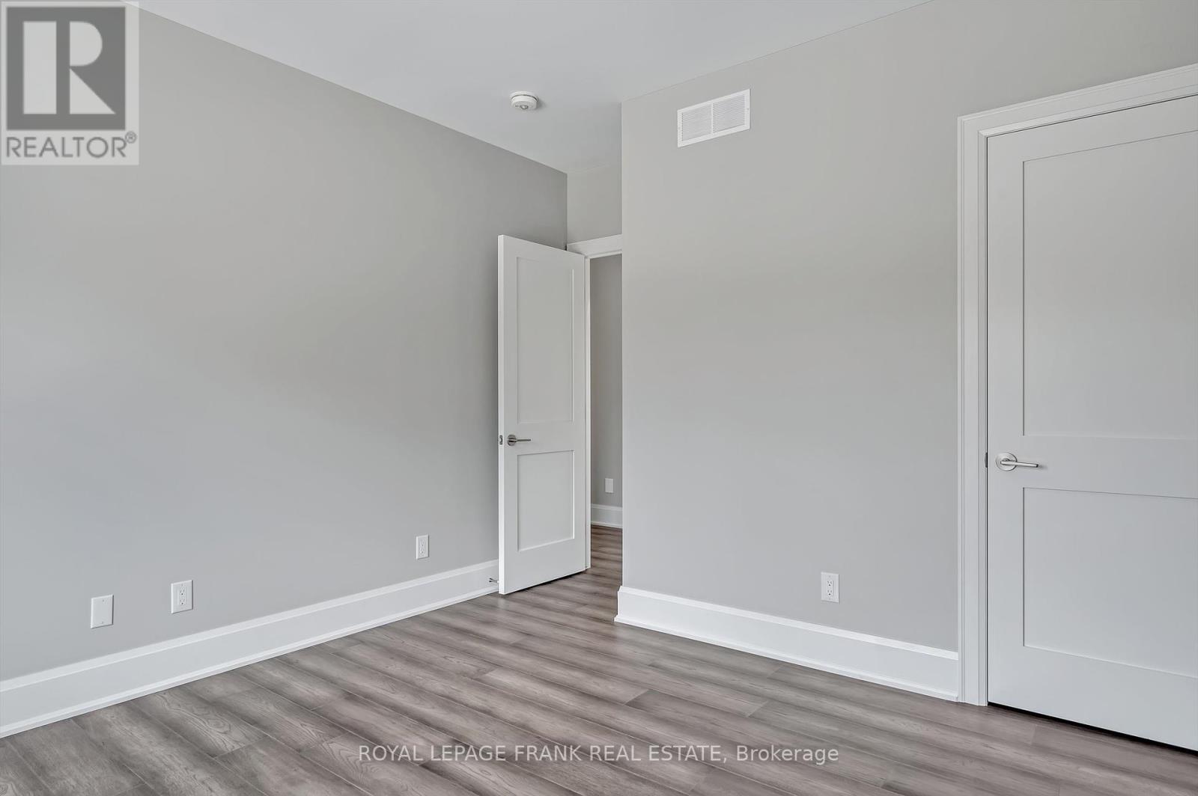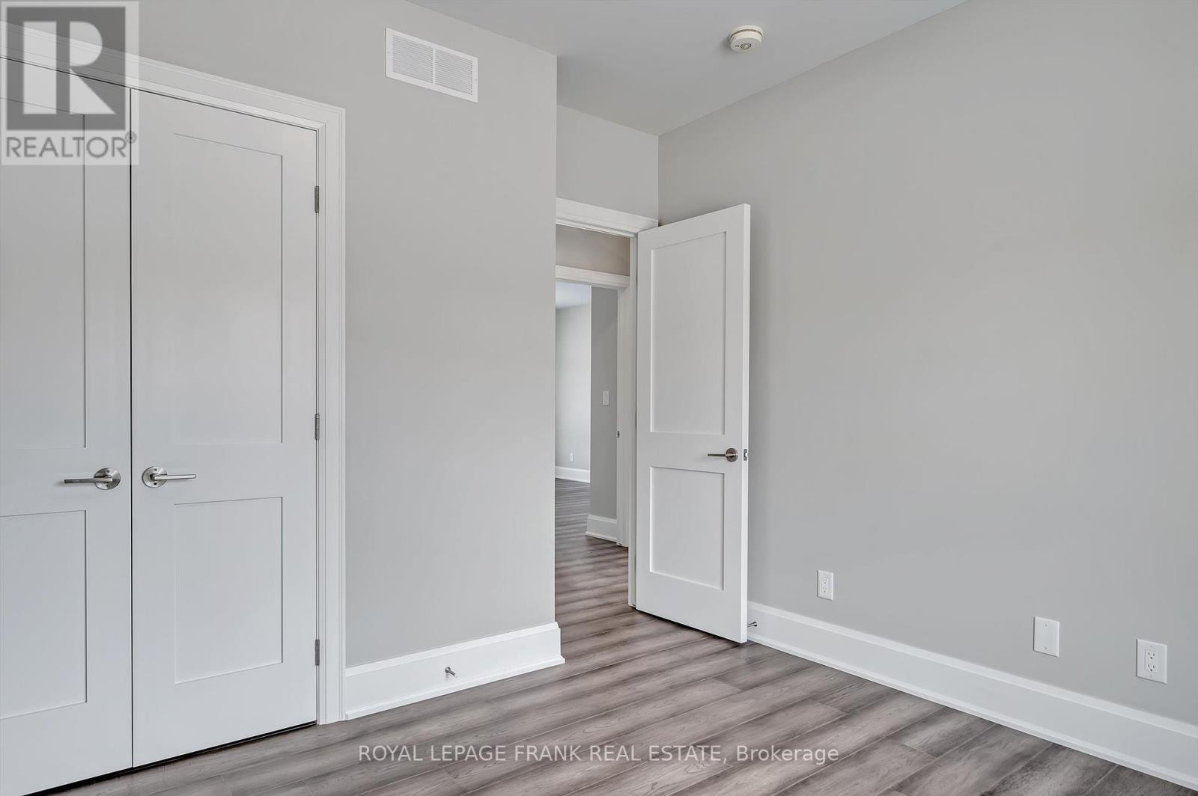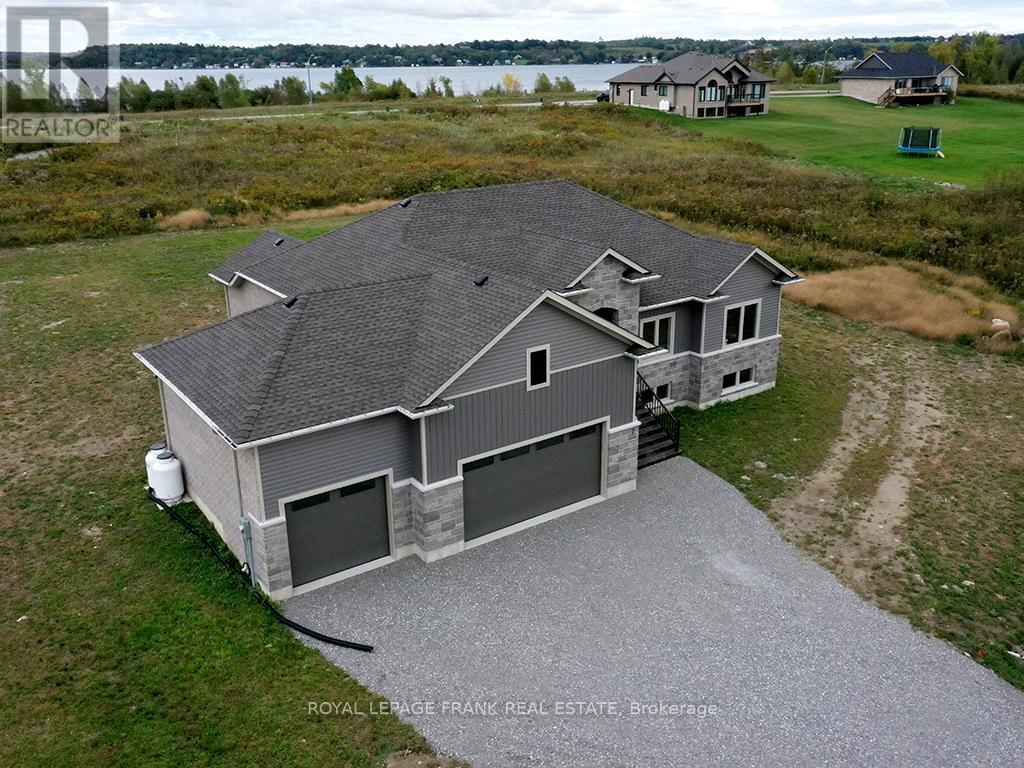7 Nipigon Street Kawartha Lakes, Ontario K0M 1N0
Interested?
Contact us for more information
Sherry Wilson
Broker
89 Bolton St. Box 280
Bobcaygeon, Ontario K0M 1A0
Jeff Wilson
Salesperson
244 Aylmer Street N
Peterborough, Ontario K9J 3K6
$1,299,000
BONUS LIMITED TIME OFFER $30,000 towards landscaping or basement finishes. Custom built bungalow featuring 3 bedrooms, ensuite bath, main floor 4 piece bath. Great Room features propane Fireplace and open concept Kitchen. Hardwood floors throughout and attention to detail. Attached triple car garage, storage for your toys! Fibre Optics recently installed for your high speed internet! Short stroll to private docking for Sturgeon View Estates, on Sturgeon Lake part of the Trent Severn Waterway. This house is built and ready for occupancy!! Tarion Builder with attention to detail. Book your showing, you will be delighted to tour this Site which offers Peace and Serenitiy, just 15 minutes to Bobcaygeon and Fenelon Falls. (id:58576)
Property Details
| MLS® Number | X9369823 |
| Property Type | Single Family |
| Community Name | Rural Verulam |
| CommunityFeatures | School Bus |
| Features | Cul-de-sac, Wooded Area |
| ParkingSpaceTotal | 3 |
| Structure | Dock |
Building
| BathroomTotal | 2 |
| BedroomsAboveGround | 3 |
| BedroomsTotal | 3 |
| Appliances | Water Heater |
| ArchitecturalStyle | Bungalow |
| BasementDevelopment | Unfinished |
| BasementType | Full (unfinished) |
| ConstructionStyleAttachment | Detached |
| CoolingType | Central Air Conditioning |
| ExteriorFinish | Brick, Stone |
| FireplacePresent | Yes |
| FlooringType | Hardwood, Ceramic |
| FoundationType | Poured Concrete |
| HeatingFuel | Propane |
| HeatingType | Forced Air |
| StoriesTotal | 1 |
| SizeInterior | 1999.983 - 2499.9795 Sqft |
| Type | House |
Parking
| Attached Garage |
Land
| AccessType | Year-round Access |
| Acreage | No |
| Sewer | Septic System |
| SizeDepth | 170 Ft |
| SizeFrontage | 165 Ft |
| SizeIrregular | 165 X 170 Ft |
| SizeTotalText | 165 X 170 Ft|1/2 - 1.99 Acres |
| ZoningDescription | R1 |
Rooms
| Level | Type | Length | Width | Dimensions |
|---|---|---|---|---|
| Main Level | Kitchen | 6.63 m | 3.66 m | 6.63 m x 3.66 m |
| Main Level | Laundry Room | 3.55 m | 1.83 m | 3.55 m x 1.83 m |
| Main Level | Great Room | 6.6 m | 5.18 m | 6.6 m x 5.18 m |
| Main Level | Primary Bedroom | 5.38 m | 3.66 m | 5.38 m x 3.66 m |
| Main Level | Bedroom 2 | 3.25 m | 3.35 m | 3.25 m x 3.35 m |
| Main Level | Bedroom 3 | 3.41 m | 3.66 m | 3.41 m x 3.66 m |
| Main Level | Bathroom | Measurements not available | ||
| Main Level | Bathroom | Measurements not available |
https://www.realtor.ca/real-estate/27472171/7-nipigon-street-kawartha-lakes-rural-verulam










































