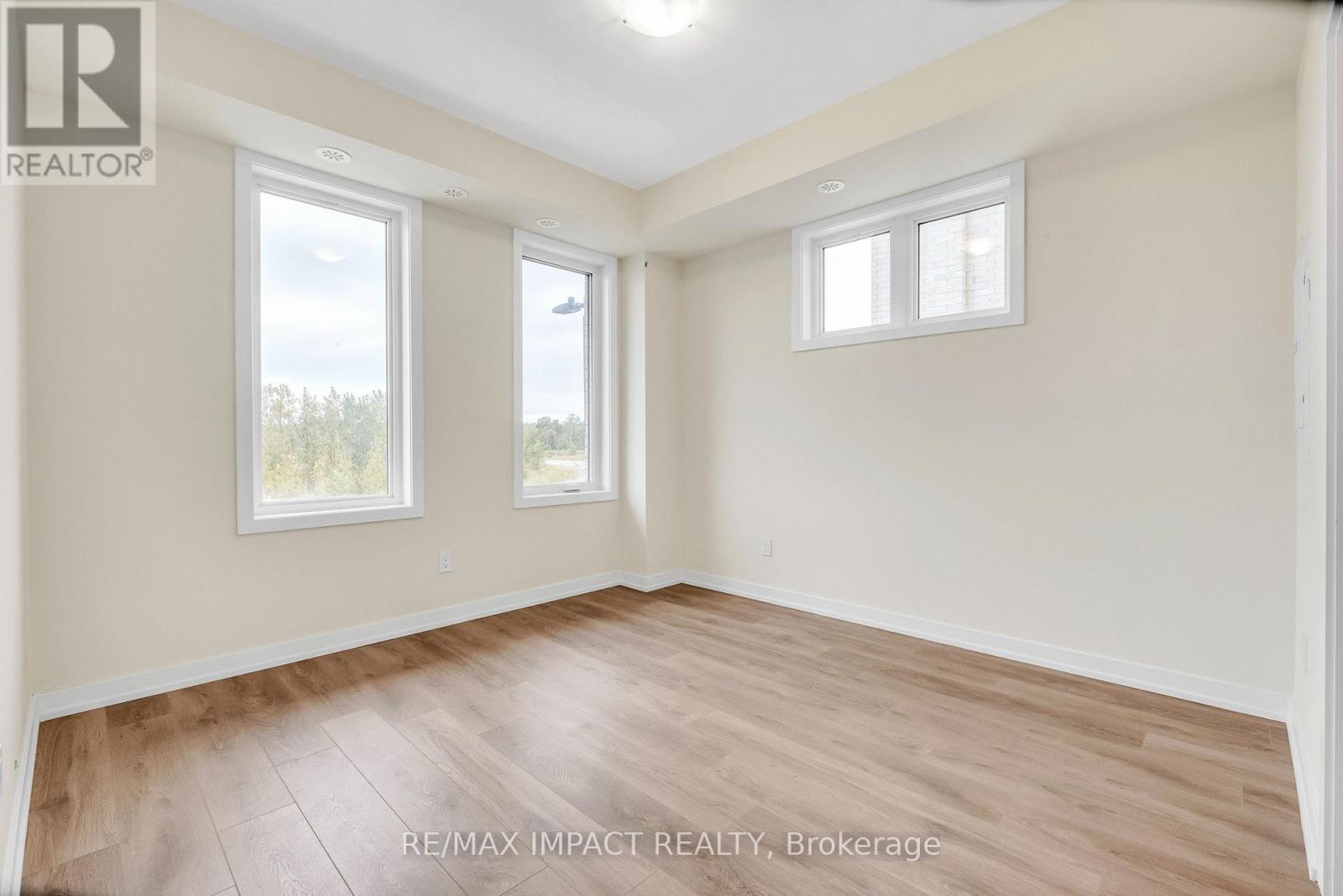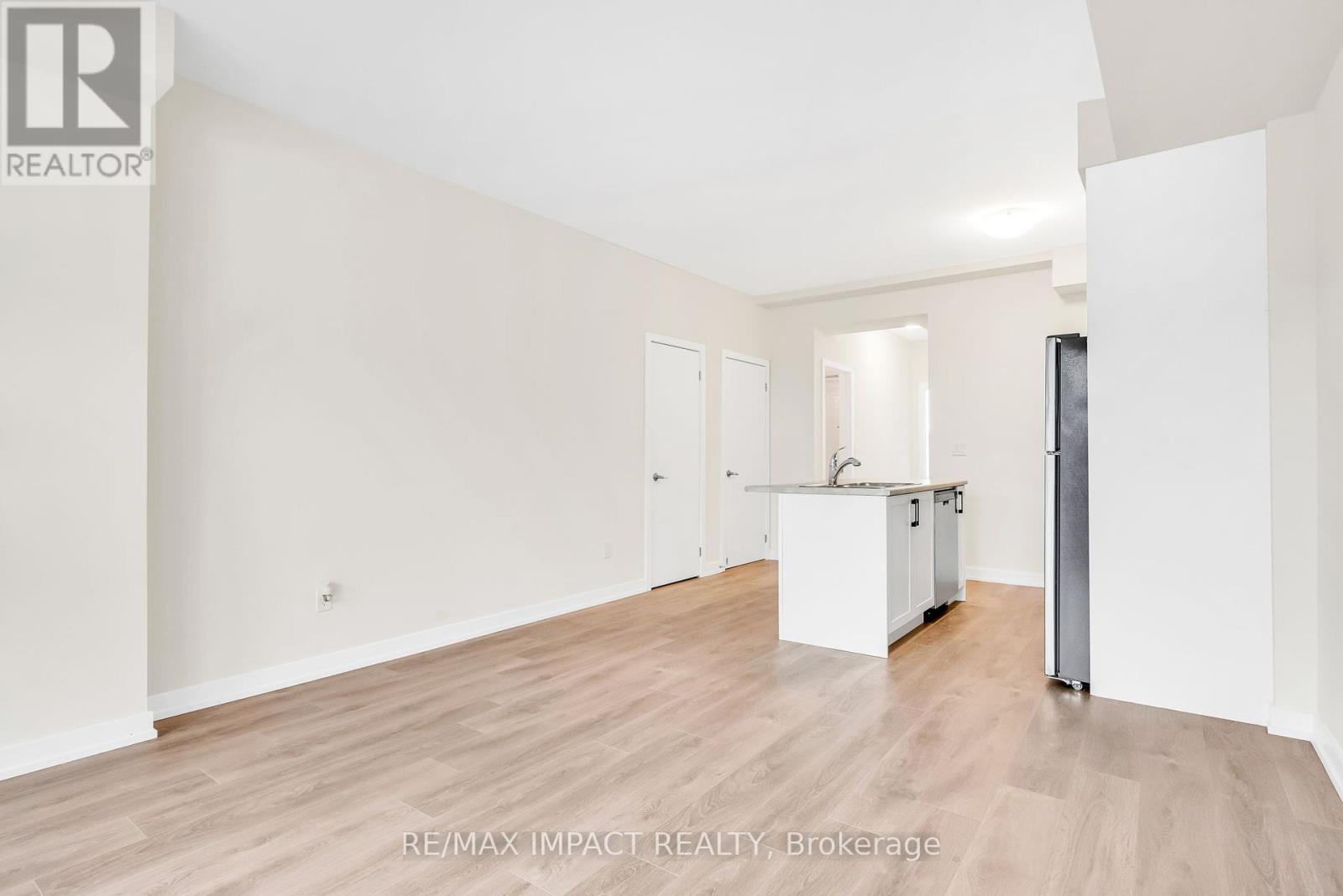902 - 160 Densmore Road Cobourg, Ontario K9A 0X8
Interested?
Contact us for more information
Britany Meeussen
Salesperson
1413 King St E #1
Courtice, Ontario L1E 2J6
$599,900Maintenance, Water, Common Area Maintenance, Insurance, Parking
$287.50 Monthly
Maintenance, Water, Common Area Maintenance, Insurance, Parking
$287.50 MonthlyThis brand new, corner-unit townhouse condo is the epitome of low maintenance, modern living! The 2 bed 2 full 4 piece bath unit, is perfectly situated without anything obstructing the view; as the front door and private balcony face what will be the neighbourhood park & the 2 bedrooms face the rolling Northumberland Hills. This unit features more natural light than the majority of the units in the neighbourhood, due to its corner, main level placement, that allows for extra windows on the east facing wall. The kitchen features modern cabinetry, high-end stainless steel appliances & a spacious center island. With 9ft ceilings and 3 sizable closets throughout, this unit does not lack storage making for cozy yet comfortable living. Just minutes from Cobourg Beach, Hospital, & 401; you are perfectly situated to enjoy all the amenities Northumberland has to offer. **** EXTRAS **** All Brick (id:58576)
Property Details
| MLS® Number | X9369894 |
| Property Type | Single Family |
| Community Name | Cobourg |
| AmenitiesNearBy | Beach, Hospital, Marina, Park, Schools |
| CommunityFeatures | Pet Restrictions |
| Features | Balcony |
| ParkingSpaceTotal | 1 |
Building
| BathroomTotal | 2 |
| BedroomsAboveGround | 2 |
| BedroomsTotal | 2 |
| Amenities | Visitor Parking |
| Appliances | Dishwasher, Dryer, Microwave, Refrigerator, Stove |
| CoolingType | Central Air Conditioning |
| ExteriorFinish | Aluminum Siding, Brick |
| HeatingFuel | Natural Gas |
| HeatingType | Forced Air |
| SizeInterior | 799.9932 - 898.9921 Sqft |
| Type | Row / Townhouse |
Land
| Acreage | No |
| LandAmenities | Beach, Hospital, Marina, Park, Schools |
Rooms
| Level | Type | Length | Width | Dimensions |
|---|---|---|---|---|
| Main Level | Living Room | 4.05 m | 3.74 m | 4.05 m x 3.74 m |
| Main Level | Kitchen | 2.77 m | 3.74 m | 2.77 m x 3.74 m |
| Main Level | Bedroom | 3.35 m | 3.62 m | 3.35 m x 3.62 m |
| Main Level | Bedroom | 3.04 m | 3.53 m | 3.04 m x 3.53 m |
| Main Level | Bathroom | 2.37 m | 2.01 m | 2.37 m x 2.01 m |
| Main Level | Bathroom | 2.43 m | 1.24 m | 2.43 m x 1.24 m |
| Main Level | Laundry Room | 0.94 m | 0.97 m | 0.94 m x 0.97 m |
https://www.realtor.ca/real-estate/27472356/902-160-densmore-road-cobourg-cobourg

































