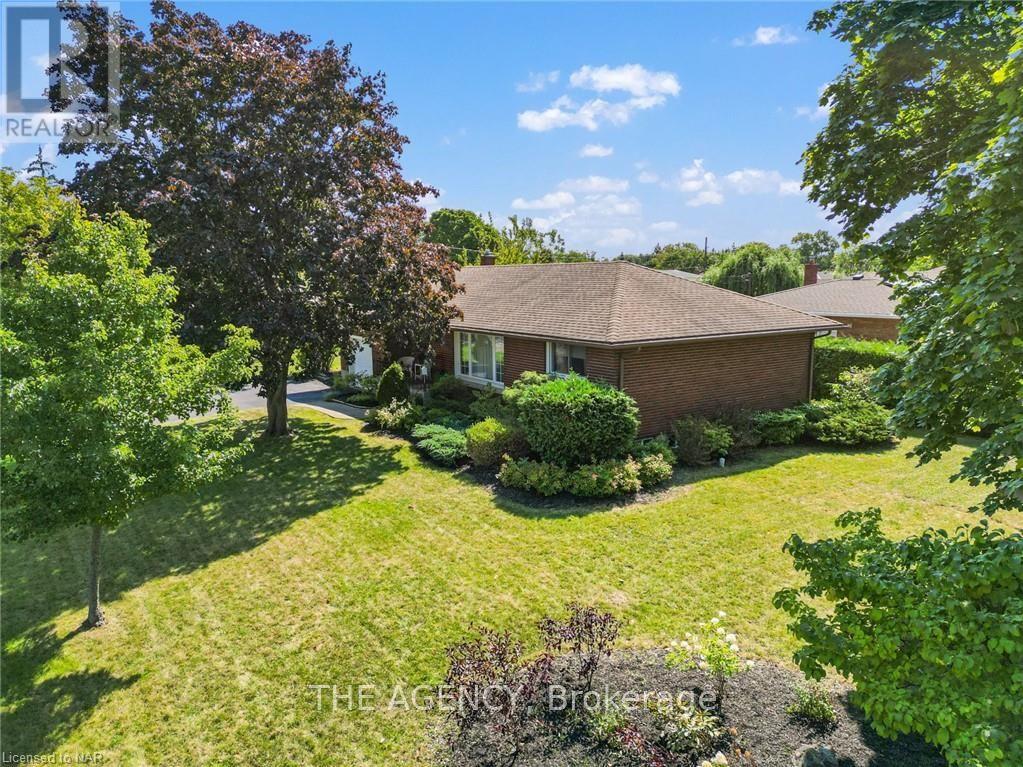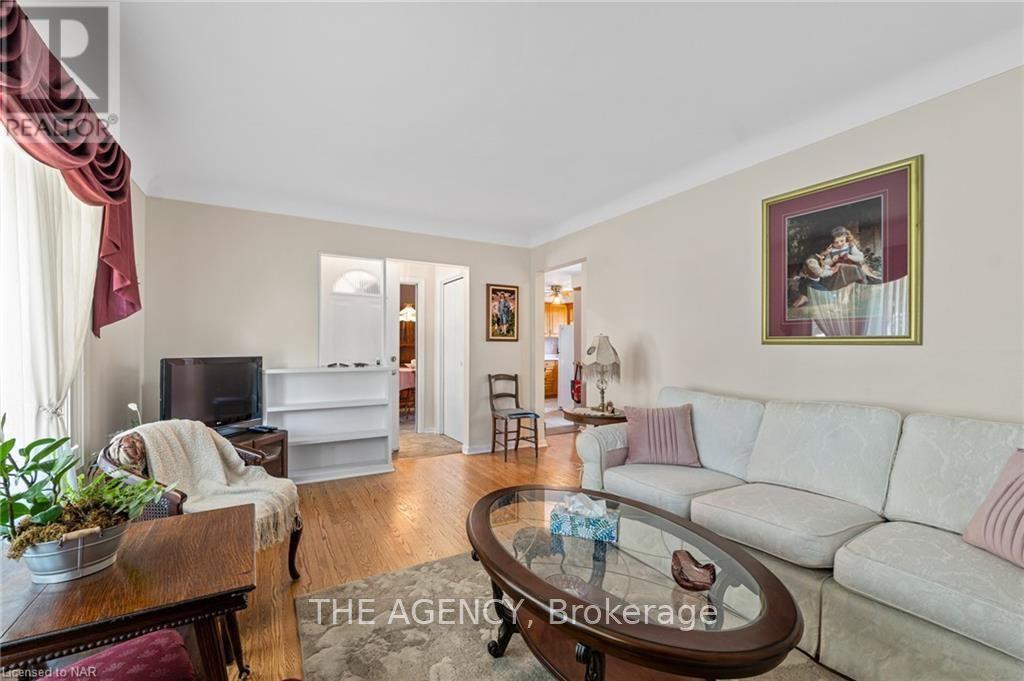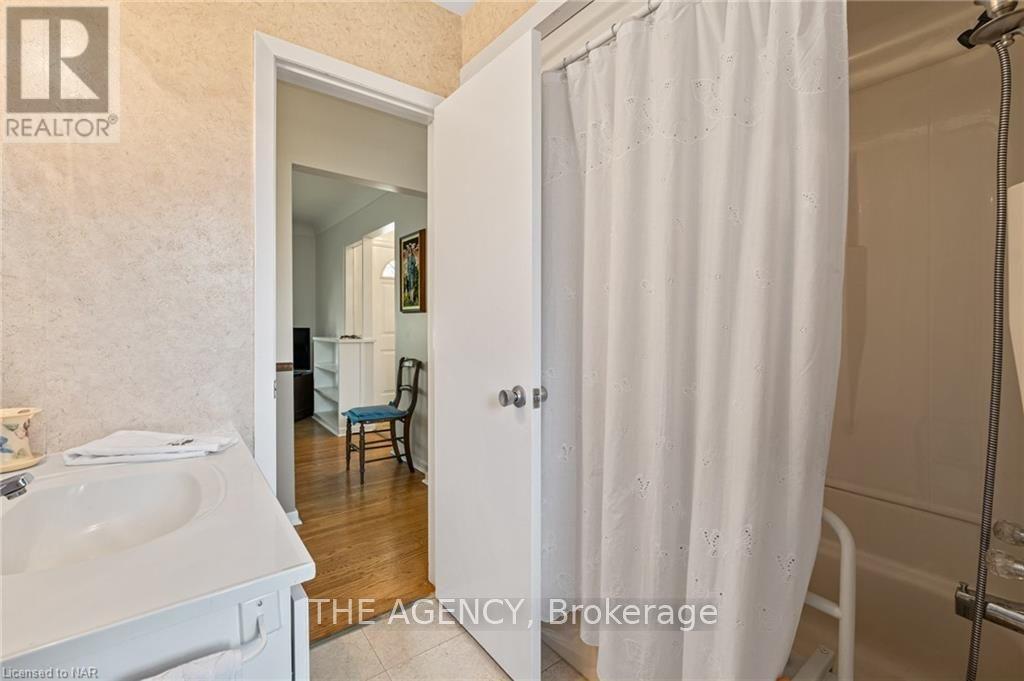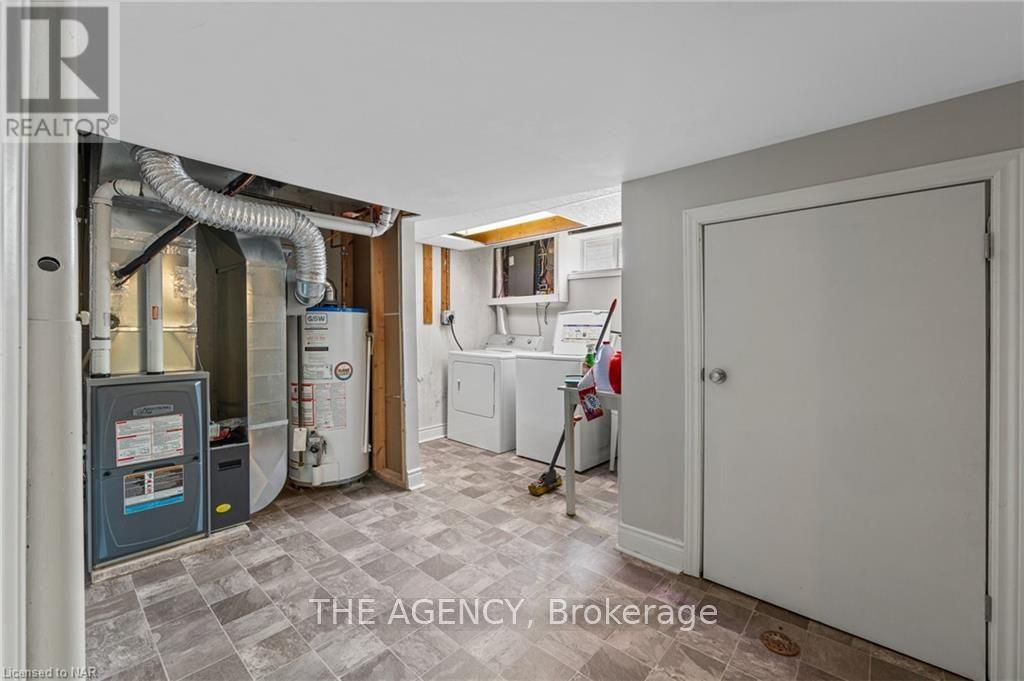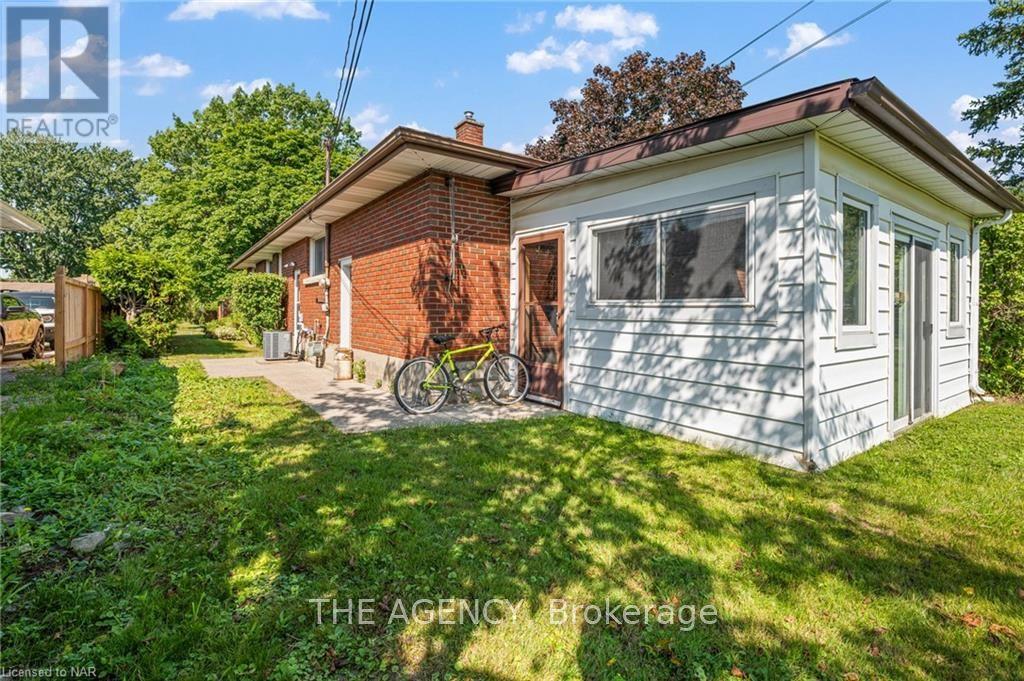4 Tamarack Street Welland, Ontario L3C 4X5
Interested?
Contact us for more information
Stephen Canjar
Broker
The Agency
165 Hwy 20, West, Suite 5
Fonthill, Ontario L0S 1E5
165 Hwy 20, West, Suite 5
Fonthill, Ontario L0S 1E5
3 Bedroom
2 Bathroom
Bungalow
Central Air Conditioning
Forced Air
$609,900
Fantastic brick bungalow located in a very desirable Welland West location. The tree line Street near all amenities, including shopping, restaurants, Chippawa Park (Winter skating and sledding, summer beach, volleyball, splash pad, walking trails, Schools) Very well-maintained home with 3 bedrooms, 2 baths, hardwood flooring, attached, garage, sunroom, and more. The basement is finished with a second kitchen and family room. This is a great family homes in a great location – check it out today.\r\nBONUS Newer Furnace and Central Air! (id:58576)
Property Details
| MLS® Number | X9414487 |
| Property Type | Single Family |
| Community Name | 769 - Prince Charles |
| AmenitiesNearBy | Hospital |
| EquipmentType | Water Heater |
| ParkingSpaceTotal | 5 |
| RentalEquipmentType | Water Heater |
| Structure | Porch |
Building
| BathroomTotal | 2 |
| BedroomsAboveGround | 3 |
| BedroomsTotal | 3 |
| ArchitecturalStyle | Bungalow |
| BasementDevelopment | Finished |
| BasementFeatures | Separate Entrance |
| BasementType | N/a (finished) |
| ConstructionStyleAttachment | Detached |
| CoolingType | Central Air Conditioning |
| ExteriorFinish | Brick |
| FoundationType | Concrete |
| HeatingFuel | Natural Gas |
| HeatingType | Forced Air |
| StoriesTotal | 1 |
| Type | House |
| UtilityWater | Municipal Water |
Parking
| Attached Garage |
Land
| Acreage | No |
| LandAmenities | Hospital |
| Sewer | Sanitary Sewer |
| SizeFrontage | 64 M |
| SizeIrregular | 64 X 144.35 Acre |
| SizeTotalText | 64 X 144.35 Acre|under 1/2 Acre |
| ZoningDescription | R1 |
Rooms
| Level | Type | Length | Width | Dimensions |
|---|---|---|---|---|
| Basement | Laundry Room | 3.89 m | 3.56 m | 3.89 m x 3.56 m |
| Basement | Kitchen | 3.58 m | 3.78 m | 3.58 m x 3.78 m |
| Basement | Recreational, Games Room | 3.53 m | 8.36 m | 3.53 m x 8.36 m |
| Basement | Workshop | 2.31 m | 3.99 m | 2.31 m x 3.99 m |
| Main Level | Sunroom | 3.51 m | 4.6 m | 3.51 m x 4.6 m |
| Main Level | Living Room | 5.08 m | 3.48 m | 5.08 m x 3.48 m |
| Main Level | Kitchen | 2.95 m | 2.77 m | 2.95 m x 2.77 m |
| Main Level | Bedroom | 2.67 m | 2.87 m | 2.67 m x 2.87 m |
| Main Level | Bedroom | 3.53 m | 3.2 m | 3.53 m x 3.2 m |
| Main Level | Bedroom | 2.67 m | 2.77 m | 2.67 m x 2.77 m |
| Main Level | Dining Room | 3.12 m | 2.77 m | 3.12 m x 2.77 m |




