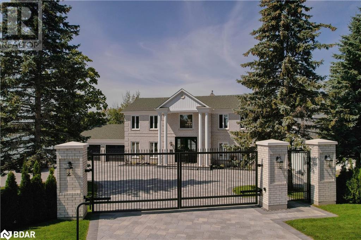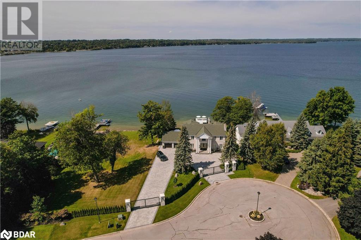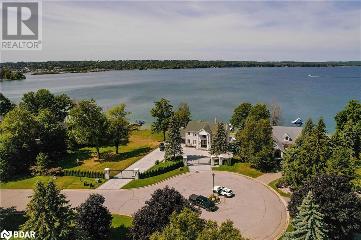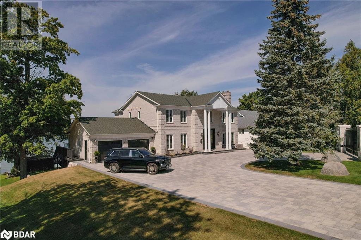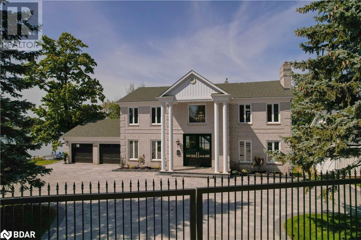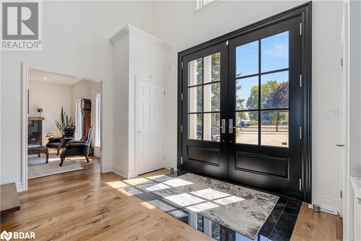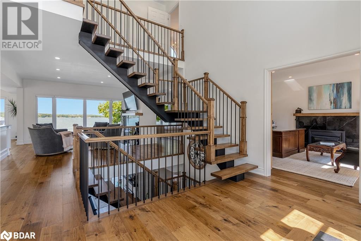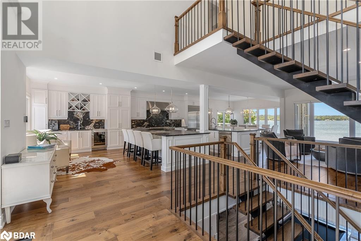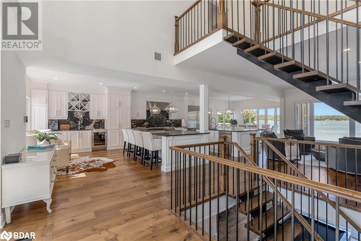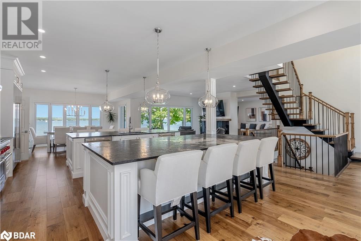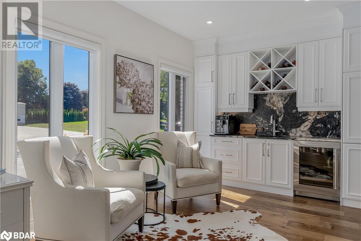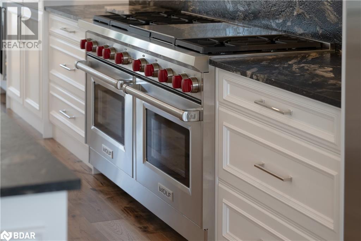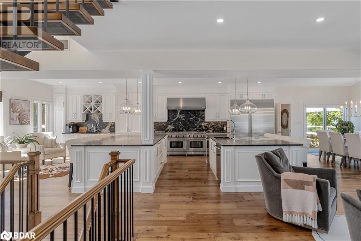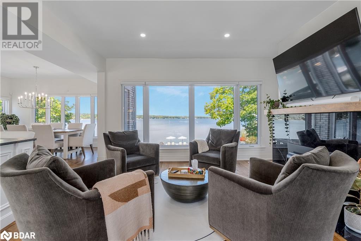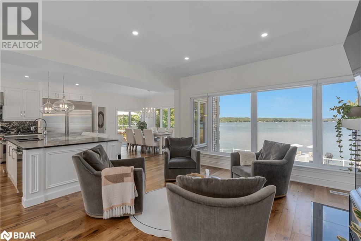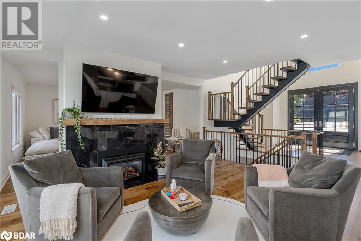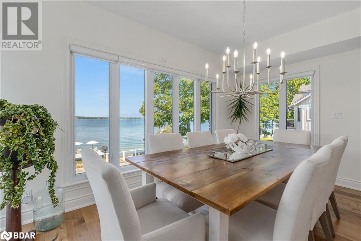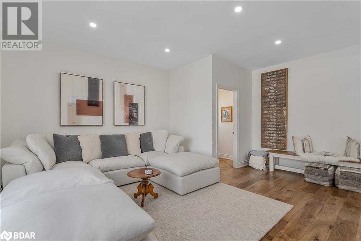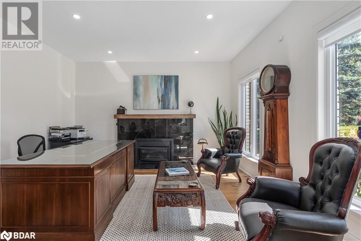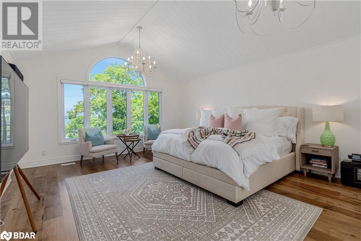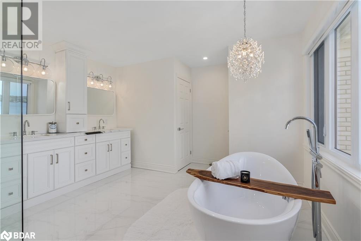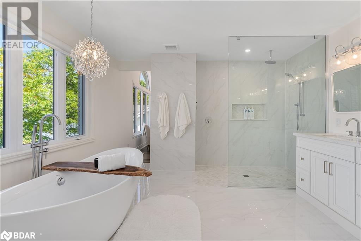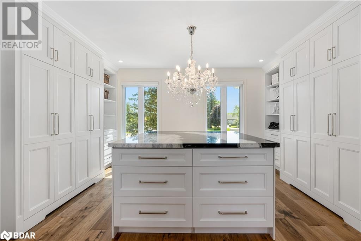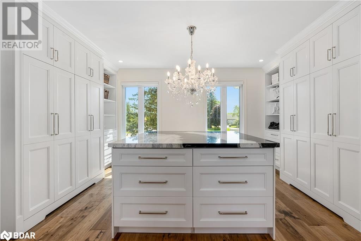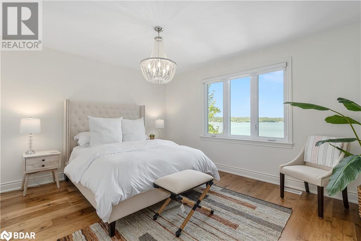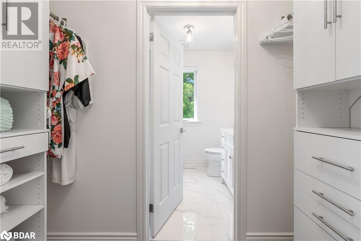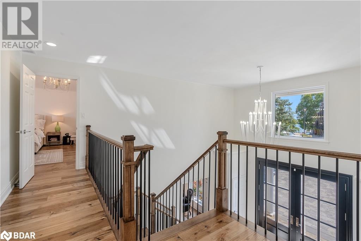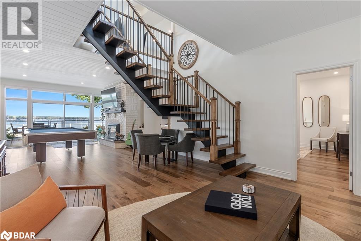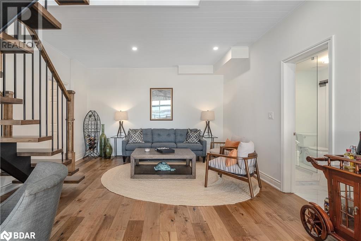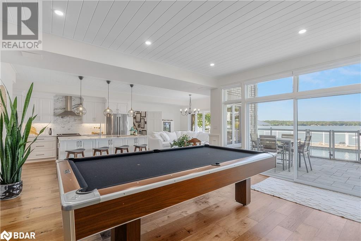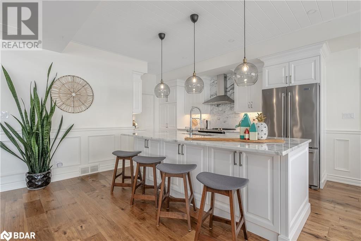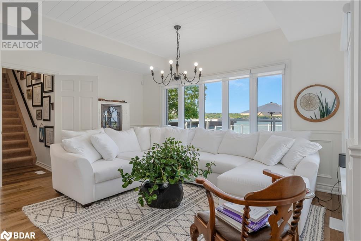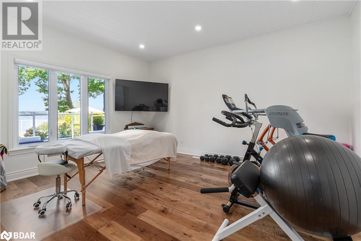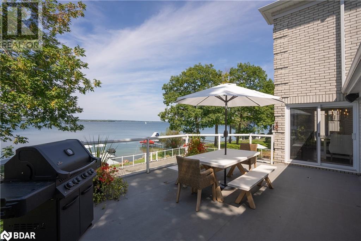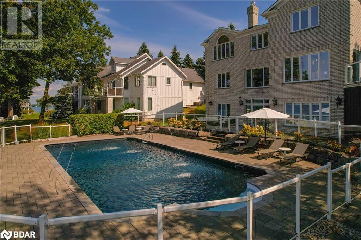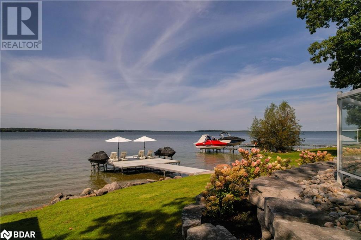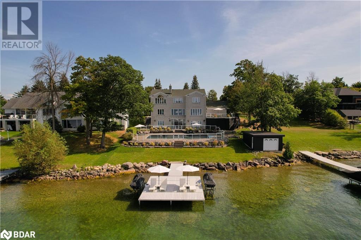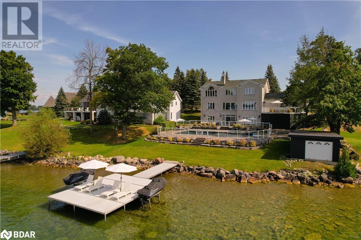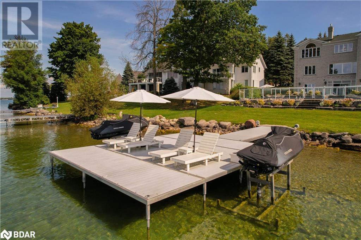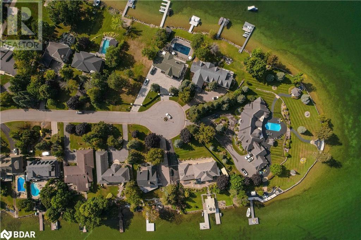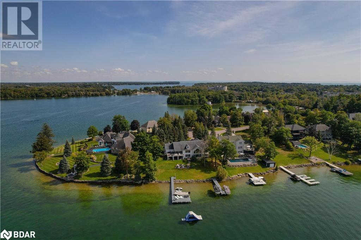376 Brewery Lane Orillia, Ontario L3V 7H8
Interested?
Contact us for more information
Jeremy Brooks
Broker
63 Collier Street
Barrie, Ontario L4M 1G7
$4,799,000
Welcome to 376 Brewery Lane, a stunning luxury waterfront home situated on one of Orillia’s finest streets. This exceptional property offers 104 feet of prime Lake Couchiching frontage on a beautifully landscaped half-acre lot with western exposure—perfect for soaking in spectacular sunsets and views of downtown Orillia. Completely renovated from top to bottom, this home offers nearly 5400 square feet of high-end living space, featuring 5 bedrooms and 4.5 bathrooms. The gourmet kitchen is a showstopper with two impressive 10-foot islands, granite countertops, and premium appliances from WOLF, SUBZERO, and Thermador. The open-concept main floor boasts large windows that frame lake views, a cozy gas fireplace in the living room, and a walkout to an expansive deck—ideal for both relaxation and entertaining. The upper level features 3 spacious bedrooms, each with its own ensuite, and a laundry room for added convenience. The primary suite is a true retreat with vaulted ceilings, a grand walk-in closet complete with built-ins and an island, and a spa-like ensuite featuring a walk-in shower, soaking tub, heated floors, and double vanity. The finished walkout basement offers 9-foot ceilings, a second full kitchen, separate laundry, and a private entrance, making it perfect for extended family or guests. Outside, the property truly shines with a heated saltwater pool surrounded by interlock patios, multiple seating areas, and a large dock complete with sea doo lifts. The private stone path leads to a hard-packed lakefront, perfect for enjoying summer days by the water. Double gated entries and a heated interlock driveway provide both privacy and convenience. This rare waterfront gem is located at the end of a quiet court, offering tranquility and luxury living. Also available to purchase with the neighbouring vacant lot to bring the total frontage to almost 200 feet! (id:58576)
Property Details
| MLS® Number | 40644148 |
| Property Type | Single Family |
| Features | Cul-de-sac |
| ParkingSpaceTotal | 12 |
| PoolType | Inground Pool |
| ViewType | Lake View |
| WaterFrontType | Waterfront |
Building
| BathroomTotal | 5 |
| BedroomsAboveGround | 3 |
| BedroomsBelowGround | 2 |
| BedroomsTotal | 5 |
| Appliances | Central Vacuum, Dishwasher, Dryer, Refrigerator, Stove, Washer, Window Coverings, Garage Door Opener |
| ArchitecturalStyle | 2 Level |
| BasementDevelopment | Finished |
| BasementType | Full (finished) |
| ConstructionStyleAttachment | Detached |
| CoolingType | Central Air Conditioning |
| ExteriorFinish | Brick |
| FireProtection | Alarm System |
| FoundationType | Block |
| HalfBathTotal | 1 |
| HeatingFuel | Natural Gas |
| HeatingType | Heat Pump |
| StoriesTotal | 2 |
| SizeInterior | 5393 Sqft |
| Type | House |
| UtilityWater | Municipal Water |
Parking
| Attached Garage |
Land
| AccessType | Water Access, Road Access |
| Acreage | No |
| Sewer | Municipal Sewage System |
| SizeDepth | 218 Ft |
| SizeFrontage | 104 Ft |
| SizeIrregular | 0.5 |
| SizeTotal | 0.5 Ac|1/2 - 1.99 Acres |
| SizeTotalText | 0.5 Ac|1/2 - 1.99 Acres |
| SurfaceWater | Lake |
| ZoningDescription | R1-1 |
Rooms
| Level | Type | Length | Width | Dimensions |
|---|---|---|---|---|
| Second Level | 4pc Bathroom | Measurements not available | ||
| Second Level | Bedroom | 11'7'' x 15'1'' | ||
| Second Level | 3pc Bathroom | Measurements not available | ||
| Second Level | Bedroom | 15'1'' x 10'11'' | ||
| Second Level | 5pc Bathroom | Measurements not available | ||
| Second Level | Primary Bedroom | 19'1'' x 15'3'' | ||
| Basement | Kitchen | 14'0'' x 13'5'' | ||
| Basement | 3pc Bathroom | Measurements not available | ||
| Basement | Bedroom | 14'1'' x 15'7'' | ||
| Basement | Bedroom | 15'8'' x 8'2'' | ||
| Basement | Recreation Room | 31'0'' x 23'1'' | ||
| Main Level | 2pc Bathroom | Measurements not available | ||
| Main Level | Office | 15'2'' x 13'11'' | ||
| Main Level | Family Room | 15'2'' x 12'0'' | ||
| Main Level | Living Room | 12'10'' x 14'0'' | ||
| Main Level | Dining Room | 14'11'' x 10'10'' | ||
| Main Level | Kitchen | 19'10'' x 15'9'' |
https://www.realtor.ca/real-estate/27388513/376-brewery-lane-orillia


