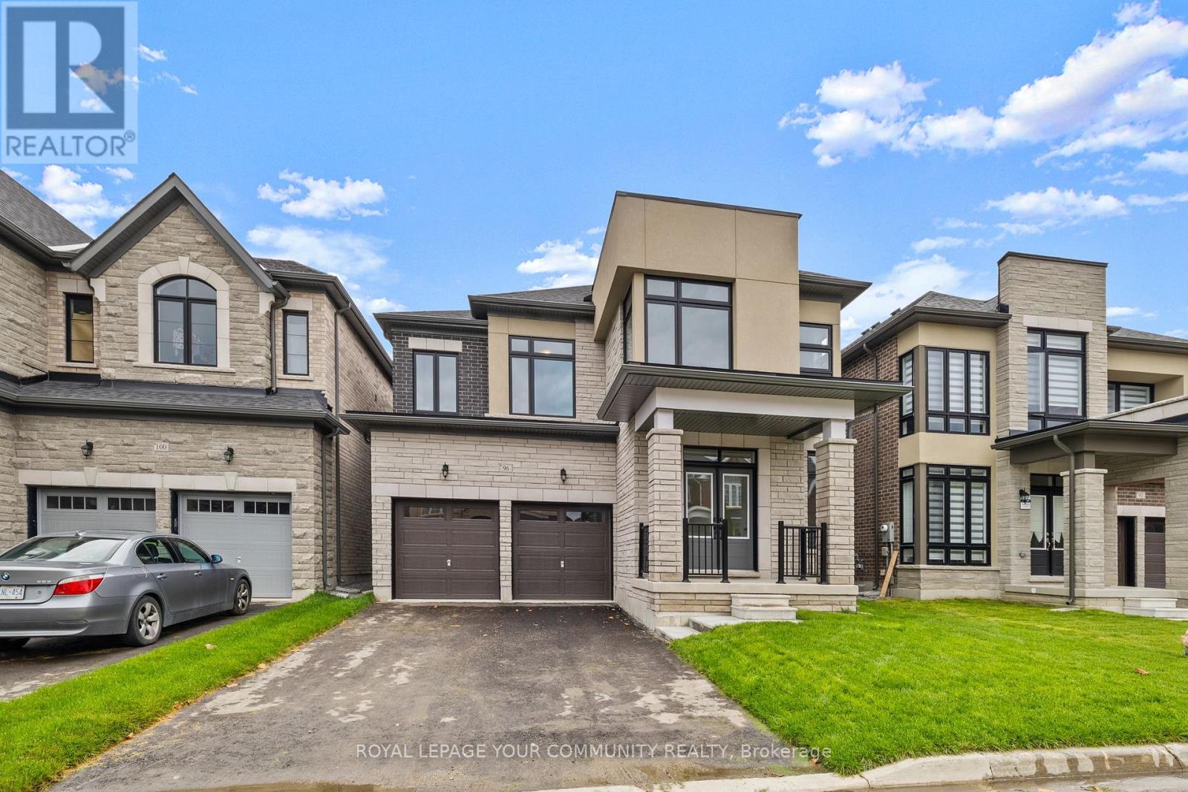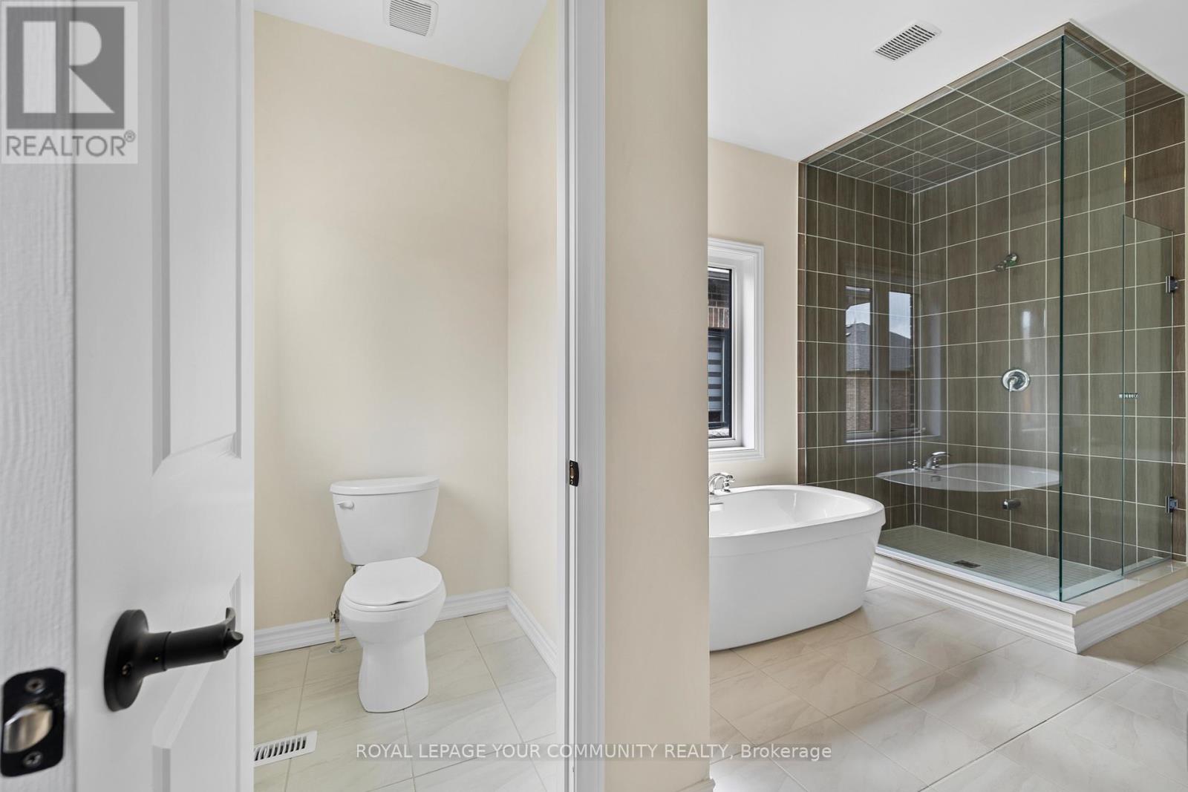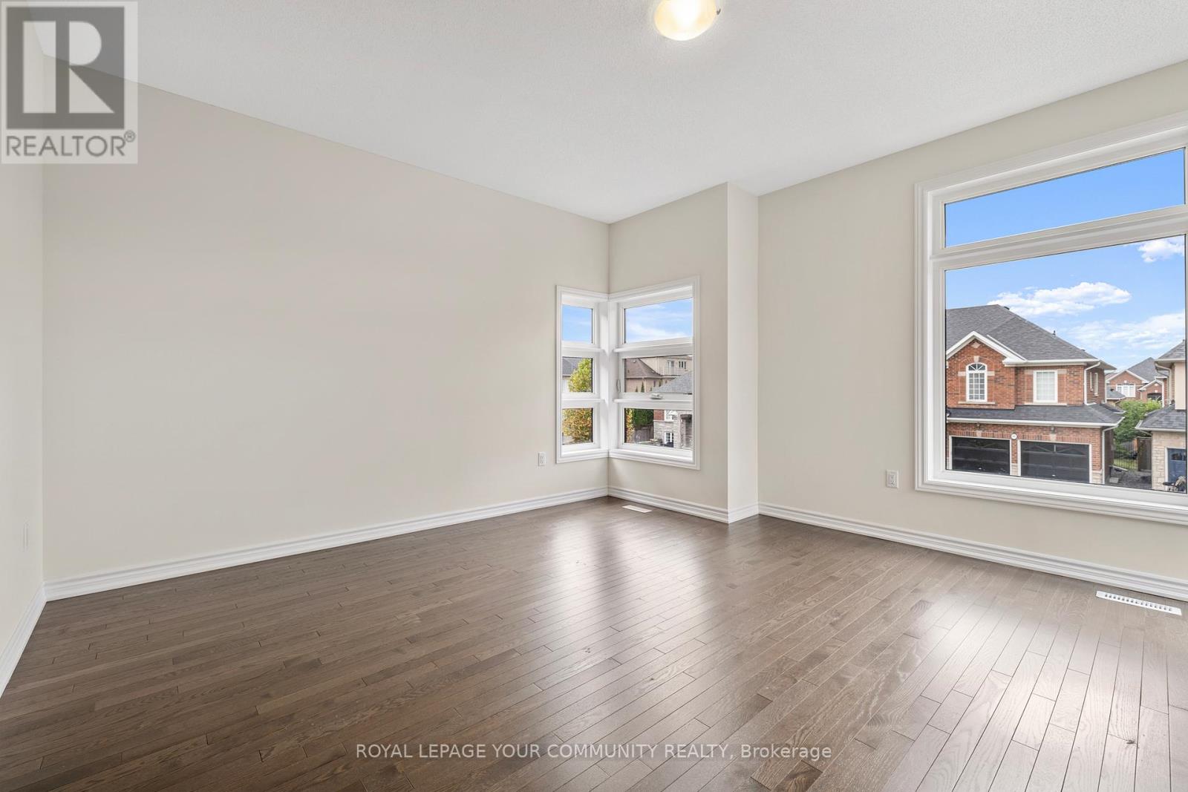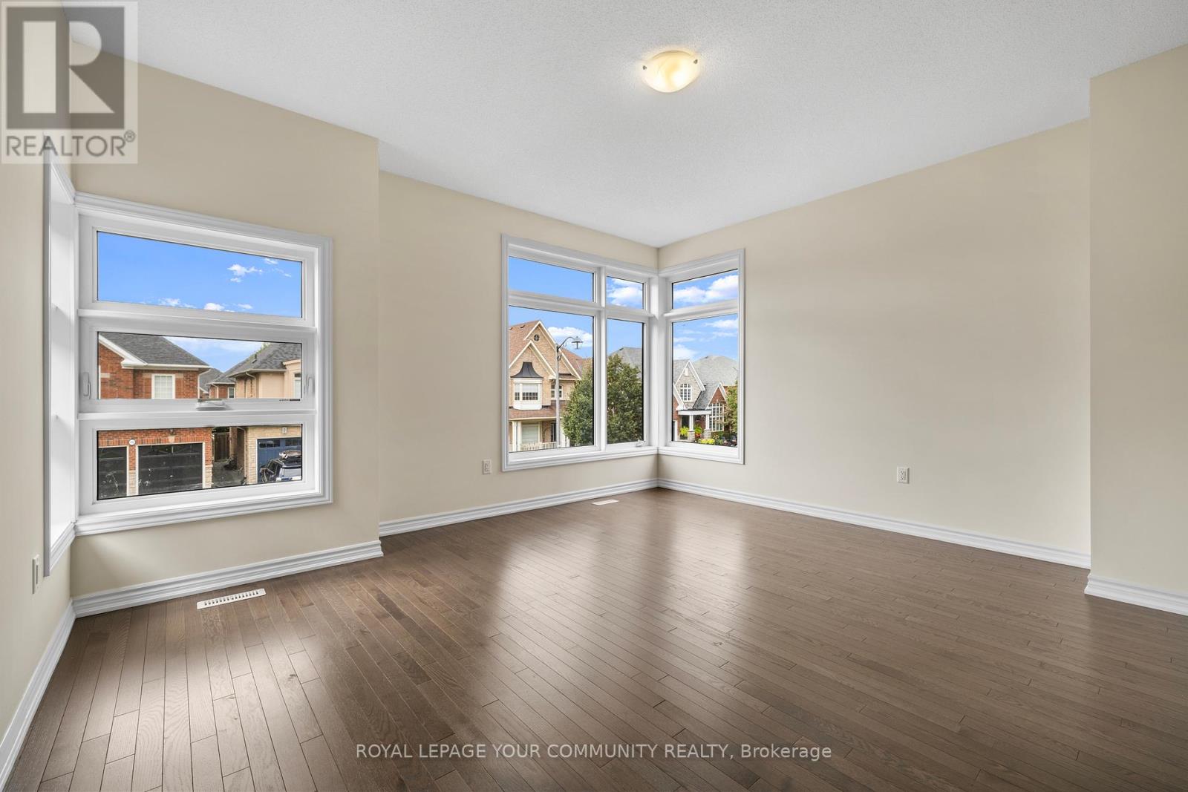96 Weslock Crescent Aurora, Ontario L4G 7Y9
Interested?
Contact us for more information
Eugenio Sturino
Salesperson
9411 Jane Street
Vaughan, Ontario L6A 4J3
Franca Manzato
Salesperson
9411 Jane Street
Vaughan, Ontario L6A 4J3
$2,277,999
Brand New Never Lived In 4 Bed, 5 Bath Home With 2 Car Garage | Prestigious New Development - Aurora Trails Built By Paradise Homes | Stunning Modern Elevation Situated On A 42 Ft. Lot | Fabulous Floor Plan Featuring Over 3100 Sq. Ft. Of Living Space | 9ftCeilings On Main & 2nd Floors | Main Floor Den | Formal Dining Room | Huge kitchen - Extended Height Upper Cabinets, Centre Island, Pantry Wall & Breakfast Area | Bright & Spacious Great Room Overlooks Kitchen | Main Floor Laundry Room with Laundry Tub & Front Load Washer & Dryer | Mudroom with Closet & Service Entrance to Garage With Easy Access to Kitchen | Numerous Upgrades Include Hardwood & Porcelain Flooring Thru-Out, Quartz/Granite Countertops in Kitchen & Baths | Frameless Glass Showers | Dark Stained Oak Stairs Leads To 2nd Floor Featuring 4 Generous Sized Bedrooms Each With Ensuite Bath | Cold Room in Basement |Walking Distance To Numerous Amenities | Minutes to Hwy. 404 |The Perfect Place to Call Home! **** EXTRAS **** Smooth Ceilings on Main Floor, Black Stainless Steel Kitchen Aid Kitchen Appliances, Grey LG Front Load Washer & Dryer, Tankless Water Heater, Dark Stained Hardwood Floors & Staircase, Quartz/Granite Counter Tops in Kitchen & Bathrooms (id:58576)
Property Details
| MLS® Number | N9366889 |
| Property Type | Single Family |
| Community Name | Bayview Northeast |
| AmenitiesNearBy | Place Of Worship, Public Transit, Schools |
| Features | Carpet Free |
| ParkingSpaceTotal | 6 |
Building
| BathroomTotal | 5 |
| BedroomsAboveGround | 4 |
| BedroomsTotal | 4 |
| Appliances | Dryer, Washer |
| BasementDevelopment | Unfinished |
| BasementType | Full (unfinished) |
| ConstructionStyleAttachment | Detached |
| CoolingType | Central Air Conditioning |
| ExteriorFinish | Brick, Stone |
| FireplacePresent | Yes |
| FlooringType | Hardwood, Porcelain Tile |
| FoundationType | Poured Concrete |
| HalfBathTotal | 1 |
| HeatingFuel | Natural Gas |
| HeatingType | Forced Air |
| StoriesTotal | 2 |
| SizeInterior | 2999.975 - 3499.9705 Sqft |
| Type | House |
| UtilityWater | Municipal Water |
Parking
| Garage |
Land
| Acreage | No |
| LandAmenities | Place Of Worship, Public Transit, Schools |
| Sewer | Sanitary Sewer |
| SizeDepth | 92 Ft ,2 In |
| SizeFrontage | 42 Ft |
| SizeIrregular | 42 X 92.2 Ft |
| SizeTotalText | 42 X 92.2 Ft |
Rooms
| Level | Type | Length | Width | Dimensions |
|---|---|---|---|---|
| Second Level | Bedroom 4 | 4.62 m | 3.81 m | 4.62 m x 3.81 m |
| Second Level | Primary Bedroom | 5.48 m | 4.62 m | 5.48 m x 4.62 m |
| Second Level | Bedroom 2 | 3.5 m | 3.25 m | 3.5 m x 3.25 m |
| Second Level | Bedroom 3 | 4.57 m | 3.65 m | 4.57 m x 3.65 m |
| Main Level | Library | 2.43 m | 2.74 m | 2.43 m x 2.74 m |
| Main Level | Dining Room | 4.47 m | 11 m | 4.47 m x 11 m |
| Main Level | Kitchen | 13 m | 10.8 m | 13 m x 10.8 m |
| Main Level | Eating Area | 8.43 m | 4.57 m | 8.43 m x 4.57 m |
| Main Level | Family Room | 8.43 m | 4.57 m | 8.43 m x 4.57 m |
| Main Level | Laundry Room | Measurements not available | ||
| Main Level | Mud Room | Measurements not available |
https://www.realtor.ca/real-estate/27465672/96-weslock-crescent-aurora-bayview-northeast






































