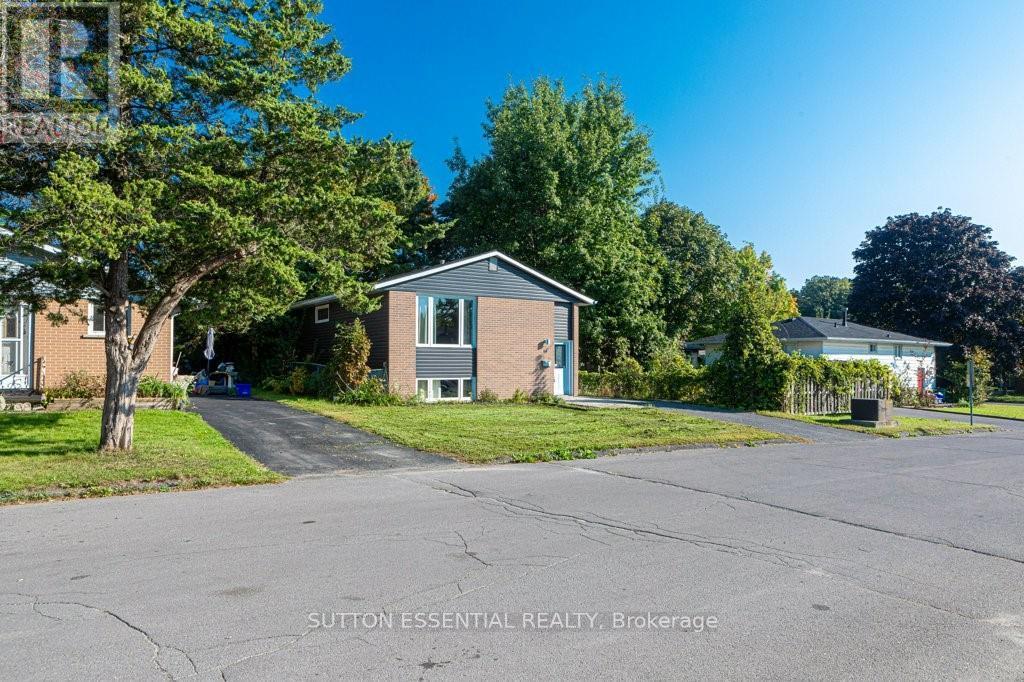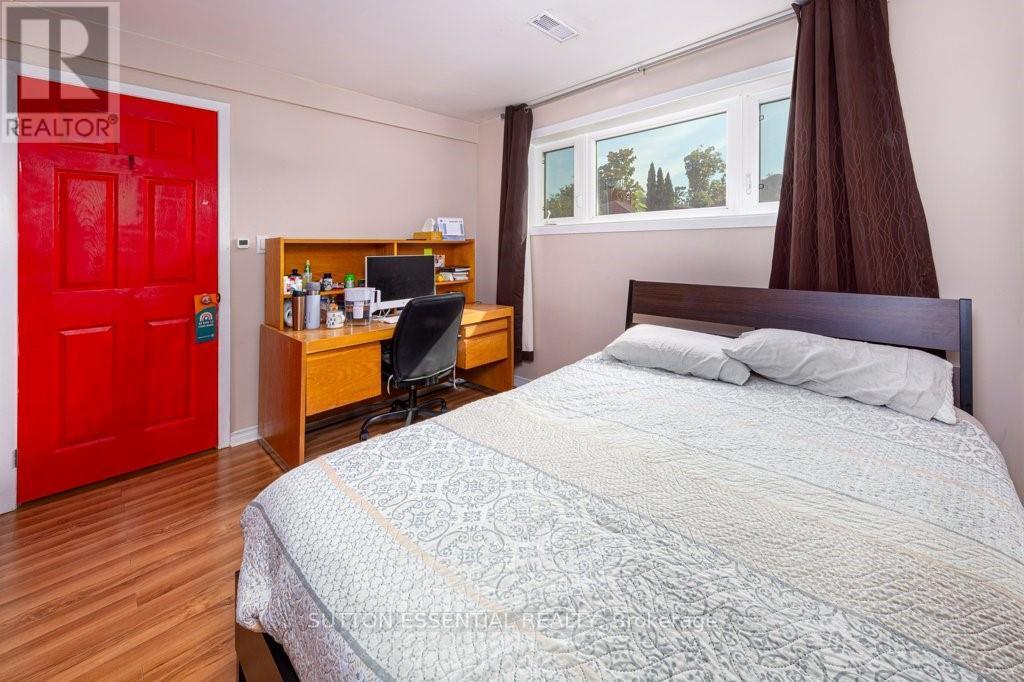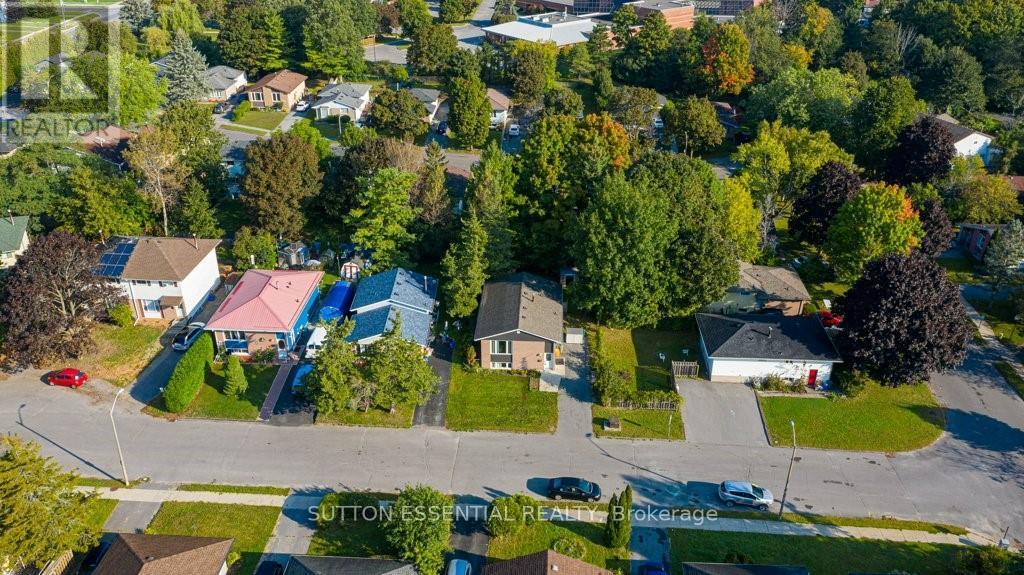64 Woodstone Crescent Kingston, Ontario K7M 6K9
Interested?
Contact us for more information
Brooke Nicholls
Salesperson
71 King Street West
Brockville, Ontario K6V 3P8
$650,000
Turnkey investment or family home! This detached bungalow in a quiet city subdivision is currently operating as a fully tenanted rental rented by individual room, with excellent cash flow (details available) and tenants who keep the home in excellent condition. Recent renovations include two 4-pc upstairs bathrooms, including one ensuite (2021) Hot Water on Demand (2021) newer shingles (2020) as well as siding, eavestroughs, and downspouts (2022.)\r\n\r\nThis house comes FULLY FURNISHED and with all appliances included, an investor's dream. Perfect addition to any portfolio for anyone looking for passive income! Immediate possession is available for buyer assuming all tenants. 48 hr irrevocable on all offers., Flooring: Mixed (id:58576)
Property Details
| MLS® Number | X9521241 |
| Property Type | Single Family |
| Neigbourhood | WOODLANDS PARK AREA |
| Community Name | Central City West |
| ParkingSpaceTotal | 2 |
Building
| BathroomTotal | 3 |
| BedroomsAboveGround | 3 |
| BedroomsBelowGround | 3 |
| BedroomsTotal | 6 |
| Appliances | Dishwasher, Dryer, Refrigerator, Stove, Washer |
| ArchitecturalStyle | Bungalow |
| BasementDevelopment | Partially Finished |
| BasementType | Full (partially Finished) |
| ConstructionStyleAttachment | Detached |
| CoolingType | Central Air Conditioning |
| ExteriorFinish | Brick |
| FoundationType | Block |
| HeatingFuel | Natural Gas |
| HeatingType | Forced Air |
| StoriesTotal | 1 |
| Type | House |
| UtilityWater | Municipal Water |
Land
| Acreage | No |
| Sewer | Sanitary Sewer |
| SizeDepth | 100 Ft |
| SizeFrontage | 45 Ft |
| SizeIrregular | 45 X 100 Ft ; 1 |
| SizeTotalText | 45 X 100 Ft ; 1 |
| ZoningDescription | Res |
Rooms
| Level | Type | Length | Width | Dimensions |
|---|---|---|---|---|
| Basement | Utility Room | 2.31 m | 5.71 m | 2.31 m x 5.71 m |
| Basement | Bathroom | Measurements not available | ||
| Basement | Bedroom | 3.35 m | 3.22 m | 3.35 m x 3.22 m |
| Basement | Bedroom | 3.35 m | 3.04 m | 3.35 m x 3.04 m |
| Basement | Bedroom | 3.32 m | 3.98 m | 3.32 m x 3.98 m |
| Main Level | Living Room | 3.6 m | 4.92 m | 3.6 m x 4.92 m |
| Main Level | Kitchen | 3.53 m | 3.83 m | 3.53 m x 3.83 m |
| Main Level | Primary Bedroom | 3.55 m | 3.83 m | 3.55 m x 3.83 m |
| Main Level | Bathroom | Measurements not available | ||
| Main Level | Bedroom | 3.58 m | 2.81 m | 3.58 m x 2.81 m |
| Main Level | Bedroom | 2.56 m | 2.89 m | 2.56 m x 2.89 m |






























