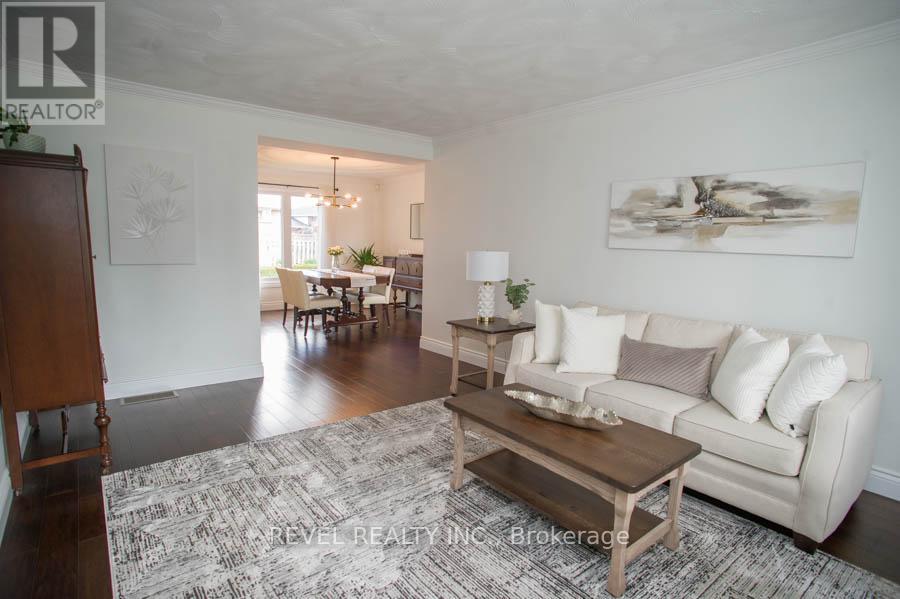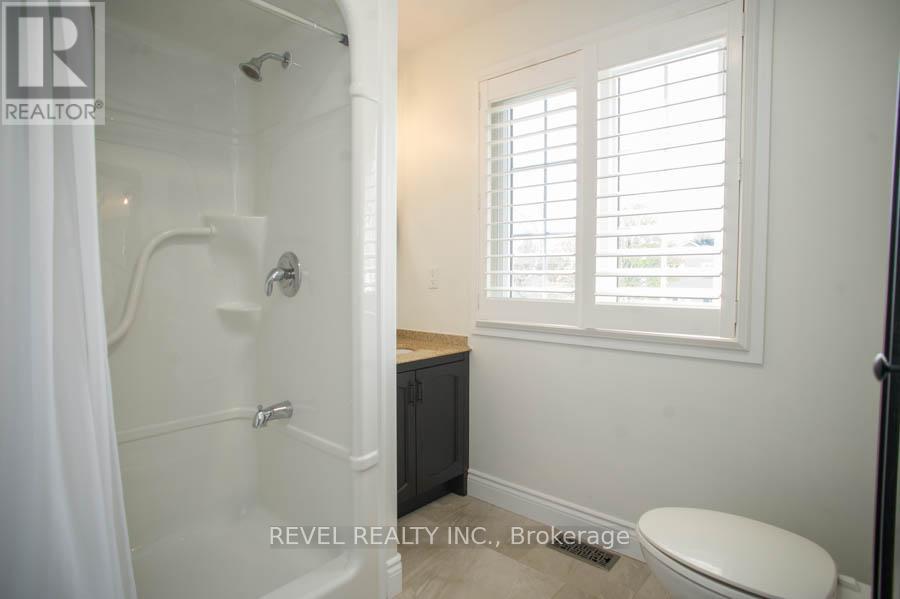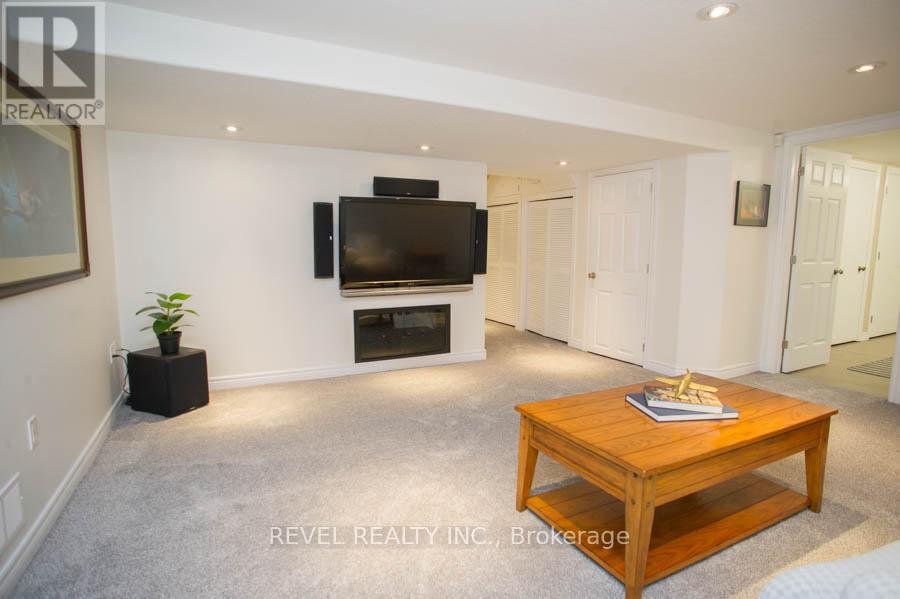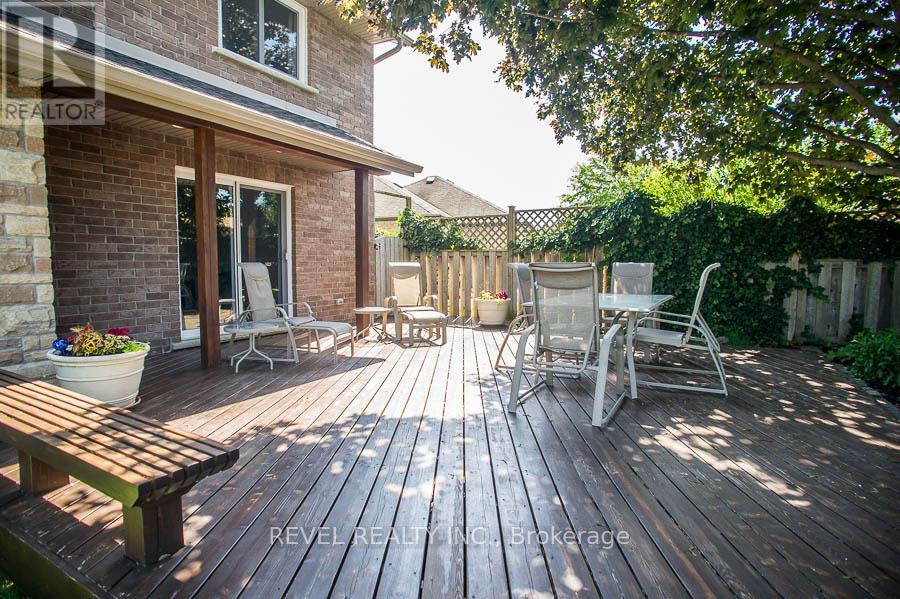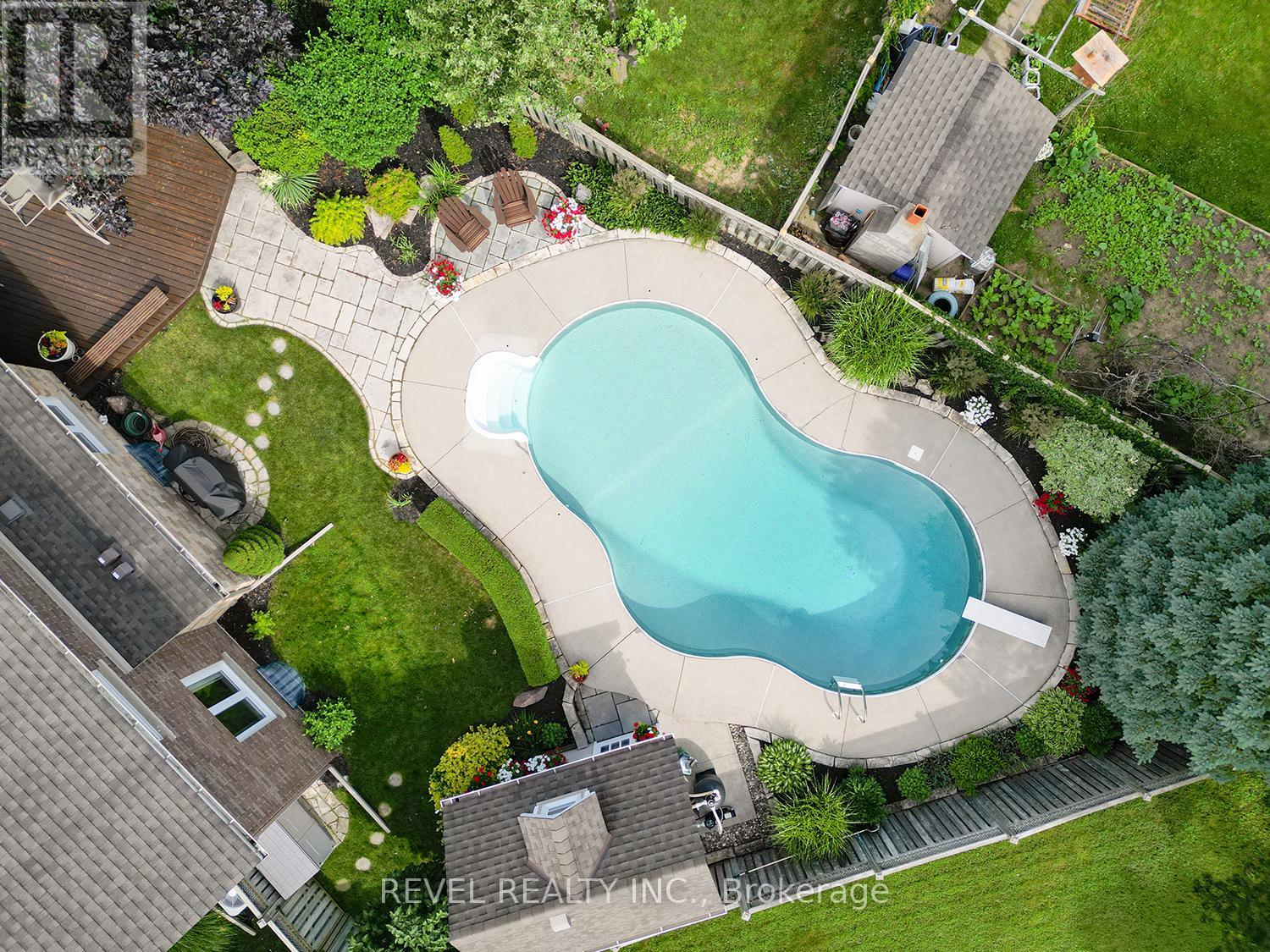15 Pinto Court Brantford, Ontario N3P 1S4
Interested?
Contact us for more information
Kate Broddick
Salesperson
265 King George Rd #115a
Brantford, Ontario N3R 6Y1
$1,149,900
Welcome to 15 Pinto Court, a stunning 2-storey home nestled in the popular Lynden Hills! This meticulously maintained residence boasts a blend of luxury & comfort for modern living both inside & out. As you approach the house, you're greeted by a charming exterior, featuring a combination of brick, hand-chiselled stone & a touch of siding, complemented by dormer windows & a peak that adds to its curb appeal. The manicured landscaping enhances the beauty of the property. Upon entering, the foyer welcomes you w Italian porcelain tile flooring, leading you into the heart of the home where hand-scraped engineered hardwood flooring flows seamlessly through the living room, dining room, & family room. Crown moulding & updated light fixtures add a touch of sophistication, while large windows food the rooms w natural light. The kitchen is a chef's delight, featuring custom maple cabinetry, granite countertops & top-of-the-line SS appliances incl. a GE Profile stove with a double oven & a Bosch dishwasher. The island offers ample seating & additional storage, making it perfect for entertaining guests. Relax & unwind in the family room, where a cozy gas fireplace w a granite inlay & oak mantel creates a warm & inviting atmosphere. Patio doors lead out to the backyard oasis, complete w a wood deck, BI seating, & a luxurious in-ground pool surrounded by natural stone borders. Upstairs, the master suite offers a tranquil retreat w admirable laminate flooring, a walk-in closet, & a fully renovated ensuite bathroom featuring a shower insert & granite countertops. 2 additional bedrooms provide comfortable accommodation for guests, each boasting exceptional laminate flooring & ample closet space. The upper floor is complete w a 4-pc renovated bath with a custom vanity & granite countertops. The finished basement adds extra living space, with a rec room, den & 2-pc bath. Storage won't be an issue with the storage room equipped with ample cabinetry. (id:58576)
Property Details
| MLS® Number | X9298295 |
| Property Type | Single Family |
| AmenitiesNearBy | Park, Schools |
| CommunityFeatures | Community Centre |
| EquipmentType | None |
| Features | Cul-de-sac, Irregular Lot Size, Flat Site, Lighting |
| ParkingSpaceTotal | 5 |
| PoolType | Inground Pool |
| RentalEquipmentType | None |
| Structure | Deck, Porch, Shed |
Building
| BathroomTotal | 4 |
| BedroomsAboveGround | 3 |
| BedroomsTotal | 3 |
| Amenities | Fireplace(s) |
| Appliances | Garage Door Opener Remote(s), Central Vacuum, Water Heater, Water Purifier, Water Softener, Dishwasher, Dryer, Garage Door Opener, Microwave, Refrigerator, Stove, Washer, Window Coverings |
| BasementDevelopment | Finished |
| BasementType | Full (finished) |
| ConstructionStatus | Insulation Upgraded |
| ConstructionStyleAttachment | Detached |
| CoolingType | Central Air Conditioning |
| ExteriorFinish | Brick, Stone |
| FireProtection | Alarm System, Security System, Smoke Detectors |
| FireplacePresent | Yes |
| FireplaceTotal | 1 |
| FlooringType | Hardwood |
| FoundationType | Poured Concrete |
| HalfBathTotal | 2 |
| HeatingFuel | Natural Gas |
| HeatingType | Forced Air |
| StoriesTotal | 2 |
| SizeInterior | 1999.983 - 2499.9795 Sqft |
| Type | House |
| UtilityWater | Municipal Water |
Parking
| Attached Garage |
Land
| Acreage | No |
| LandAmenities | Park, Schools |
| LandscapeFeatures | Landscaped, Lawn Sprinkler |
| Sewer | Sanitary Sewer |
| SizeFrontage | 42 Ft ,9 In |
| SizeIrregular | 42.8 Ft ; 122.98x100.66x90.11x8.49x8.49x8.49x8.49 |
| SizeTotalText | 42.8 Ft ; 122.98x100.66x90.11x8.49x8.49x8.49x8.49|under 1/2 Acre |
| ZoningDescription | R1b |
Rooms
| Level | Type | Length | Width | Dimensions |
|---|---|---|---|---|
| Second Level | Primary Bedroom | 5.28 m | 3.71 m | 5.28 m x 3.71 m |
| Second Level | Bedroom | 3.68 m | 3.61 m | 3.68 m x 3.61 m |
| Second Level | Bedroom | 4.34 m | 3.71 m | 4.34 m x 3.71 m |
| Basement | Workshop | 5.03 m | 3.43 m | 5.03 m x 3.43 m |
| Basement | Recreational, Games Room | 5 m | 4.9 m | 5 m x 4.9 m |
| Basement | Den | 11.1 m | 11 m | 11.1 m x 11 m |
| Basement | Other | 3.38 m | 3.35 m | 3.38 m x 3.35 m |
| Main Level | Living Room | 5.38 m | 3.61 m | 5.38 m x 3.61 m |
| Main Level | Laundry Room | 2.46 m | 1.4 m | 2.46 m x 1.4 m |
| Main Level | Dining Room | 3.68 m | 3.51 m | 3.68 m x 3.51 m |
| Main Level | Kitchen | 5.21 m | 3.94 m | 5.21 m x 3.94 m |
| Main Level | Family Room | 4.9 m | 3.68 m | 4.9 m x 3.68 m |
https://www.realtor.ca/real-estate/27362802/15-pinto-court-brantford









