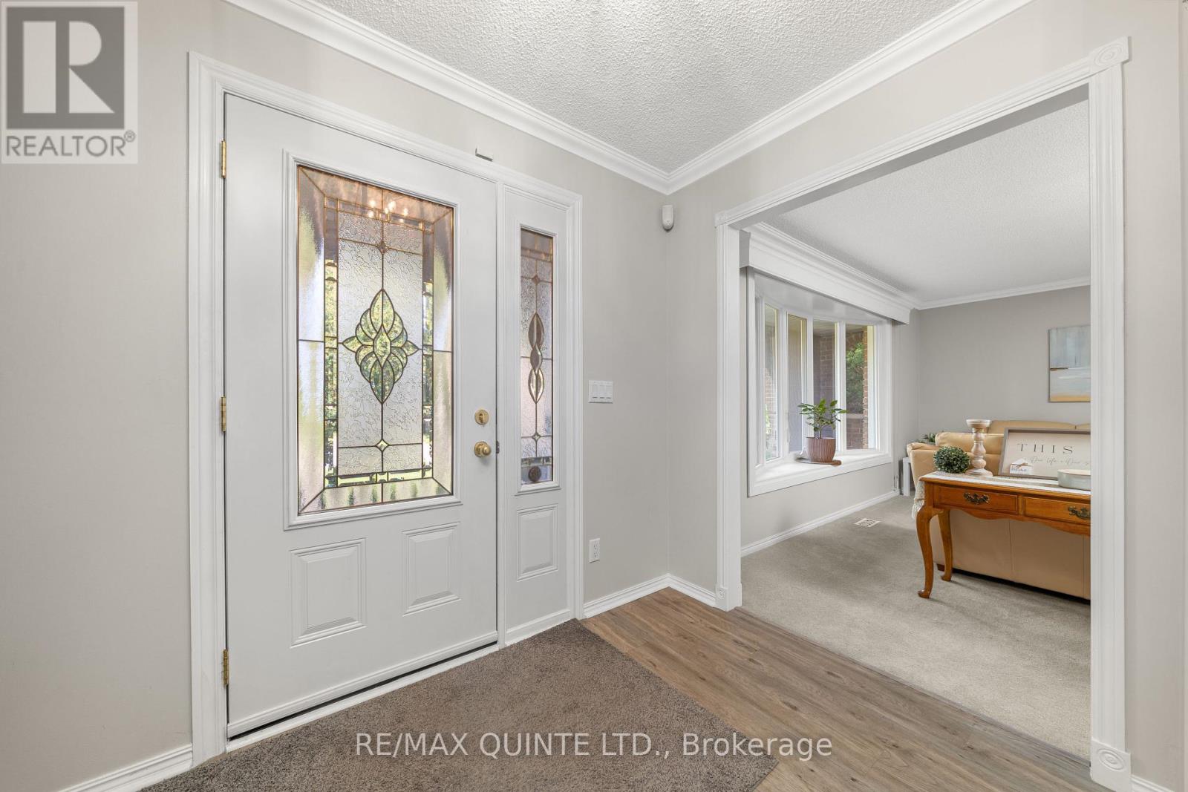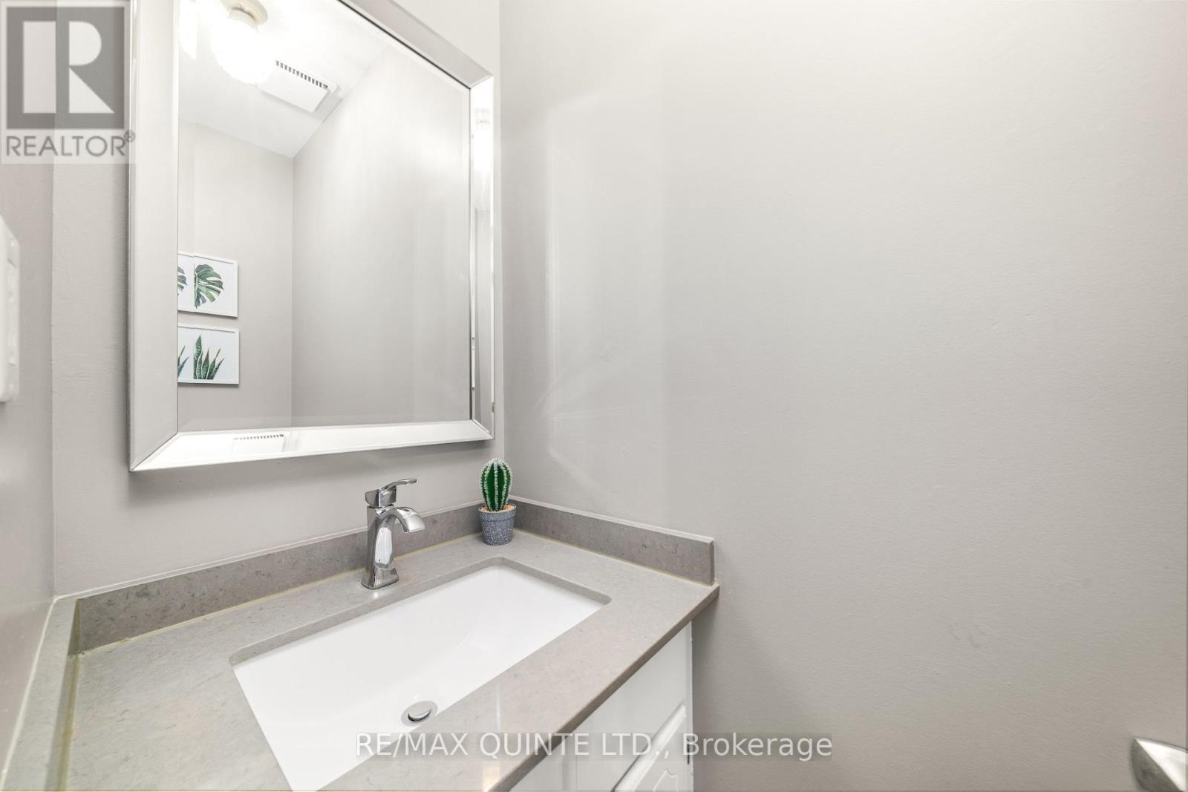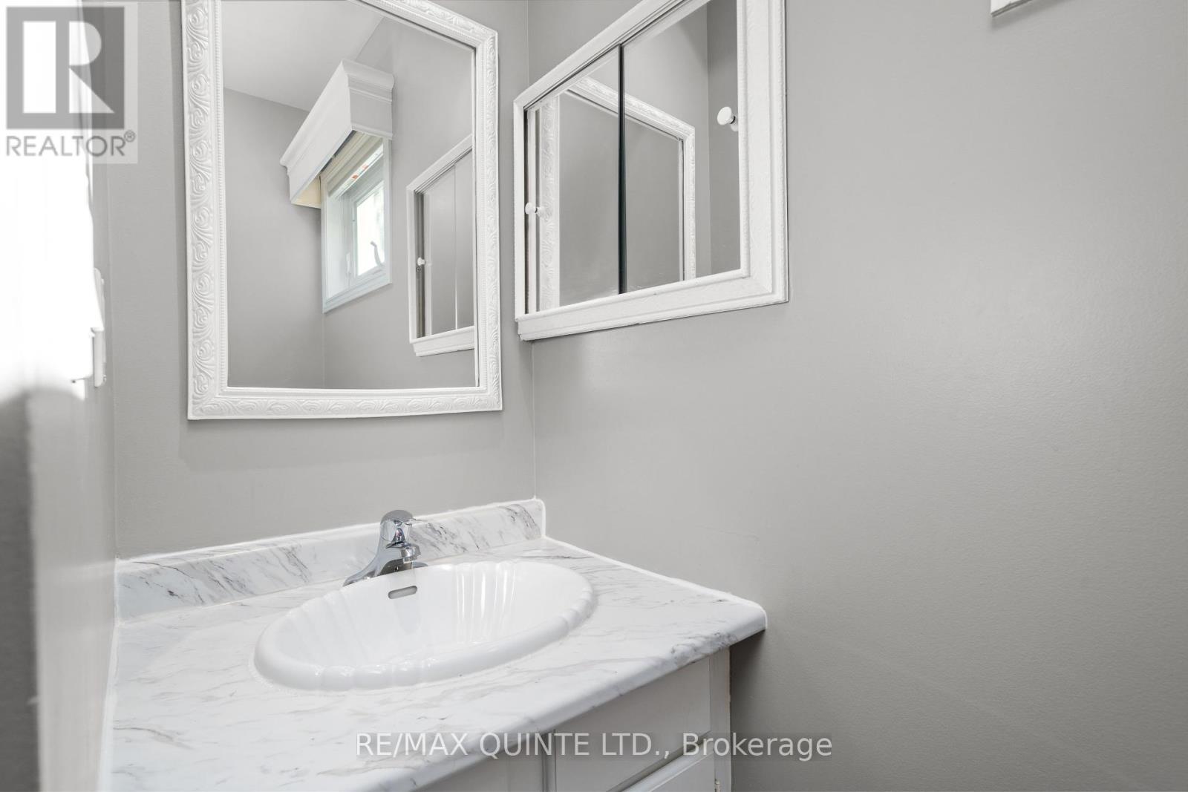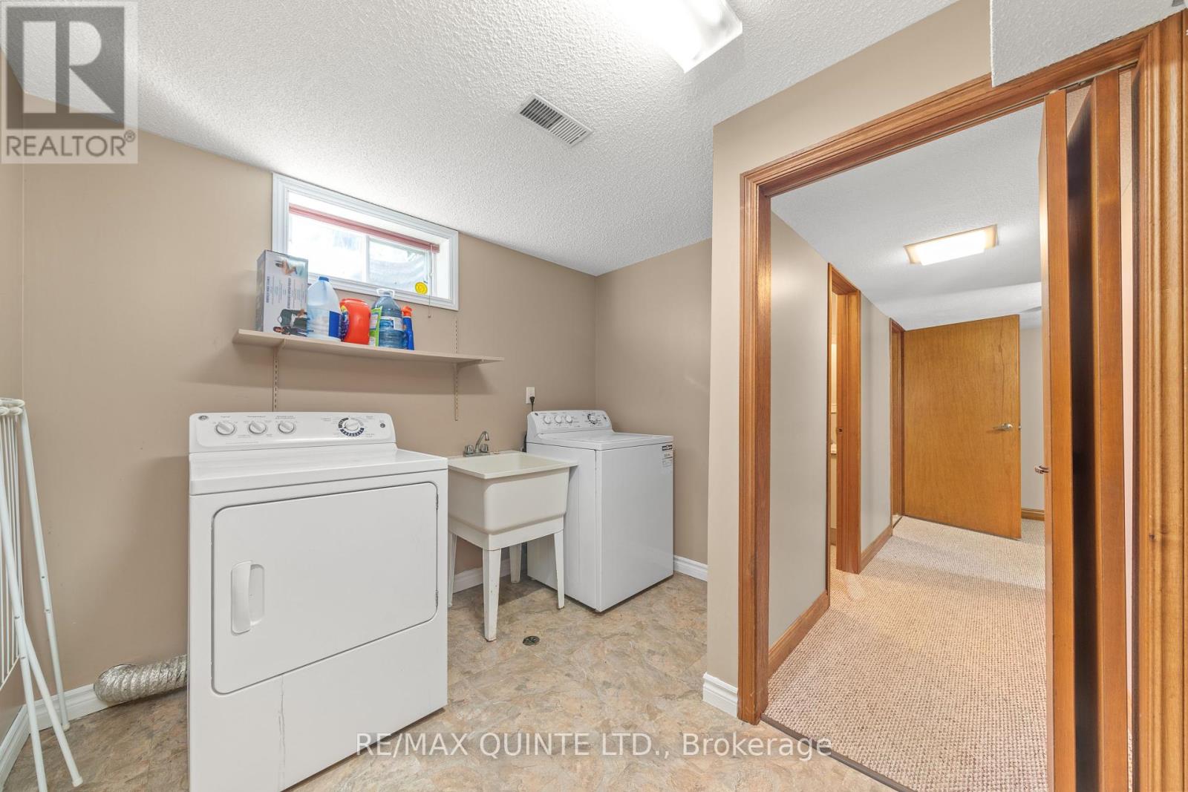46 Grosvenor Drive Belleville, Ontario K8P 4W4
Interested?
Contact us for more information
Jillian Supryka
Salesperson
Tim Mckinney
Salesperson
$664,900
This beautifully maintained 3 bed, 4 bath residence is nestled in a quiet & well-established neighbourhood, offering the perfect blend of classic charm & contemporary comfort. With its convenient location & spacious living areas, this house is ready to become your home. This 2899 Sq Ft home is close to schools, parks, shopping, & minutes from major commuter routes. The mix of separation w/ open-concept living & dining areas create an inviting atmosphere, perfect for both daily living, work, & entertaining. 3 spacious beds provide comfortable retreats for the whole family. The master suite features a walk-in closet & an en-suite bathroom for added convenience. Step outside to your private backyard oasis, complete with a lush lawn, mature landscaping & a spacious patio. It's an ideal spot for hosting barbecues or simply relaxing in the fresh air. The windows, doors & roof all 10 yrs, gas furnace 2.5yrs, & A/C 5yrs. Move in ready. Enjoy! **** EXTRAS **** Irrigation System (Front & Back), Alarm System (id:58576)
Property Details
| MLS® Number | X9349307 |
| Property Type | Single Family |
| AmenitiesNearBy | Place Of Worship, Public Transit, Schools |
| CommunityFeatures | Community Centre, School Bus |
| Features | Irregular Lot Size, Sump Pump |
| ParkingSpaceTotal | 5 |
Building
| BathroomTotal | 4 |
| BedroomsAboveGround | 3 |
| BedroomsTotal | 3 |
| Amenities | Fireplace(s) |
| Appliances | Garage Door Opener Remote(s), Central Vacuum, Dishwasher, Dryer, Freezer, Garage Door Opener, Hot Tub, Microwave, Refrigerator, Stove, Washer |
| BasementDevelopment | Finished |
| BasementType | Full (finished) |
| ConstructionStyleAttachment | Detached |
| CoolingType | Central Air Conditioning |
| ExteriorFinish | Brick Facing, Vinyl Siding |
| FireplacePresent | Yes |
| FireplaceTotal | 1 |
| FoundationType | Block |
| HalfBathTotal | 1 |
| HeatingFuel | Natural Gas |
| HeatingType | Forced Air |
| StoriesTotal | 2 |
| SizeInterior | 2499.9795 - 2999.975 Sqft |
| Type | House |
| UtilityWater | Municipal Water |
Parking
| Attached Garage |
Land
| Acreage | No |
| FenceType | Fenced Yard |
| LandAmenities | Place Of Worship, Public Transit, Schools |
| LandscapeFeatures | Lawn Sprinkler |
| Sewer | Sanitary Sewer |
| SizeDepth | 91 Ft |
| SizeFrontage | 70 Ft |
| SizeIrregular | 70 X 91 Ft |
| SizeTotalText | 70 X 91 Ft|under 1/2 Acre |
| ZoningDescription | R2 |
https://www.realtor.ca/real-estate/27414489/46-grosvenor-drive-belleville










































