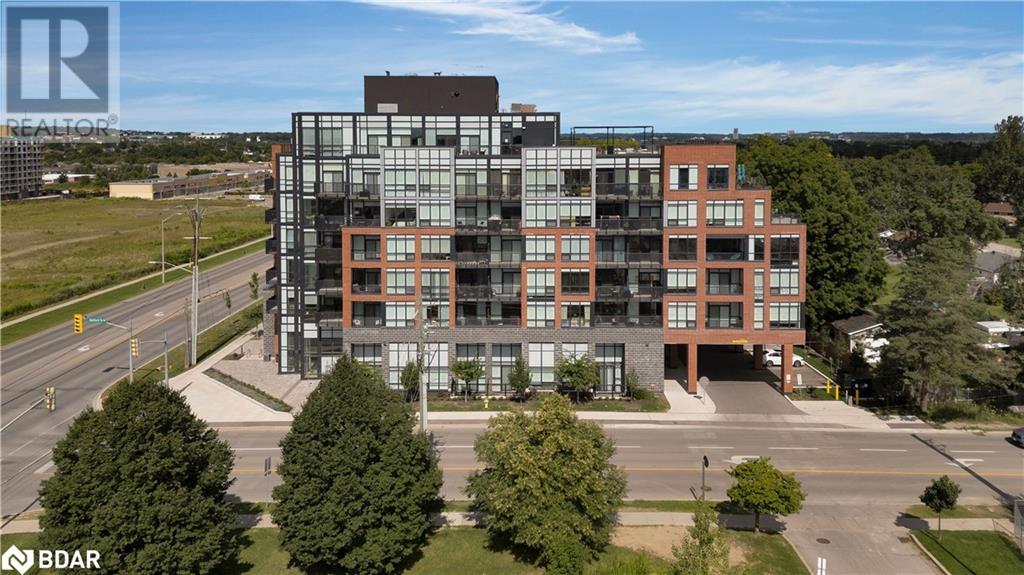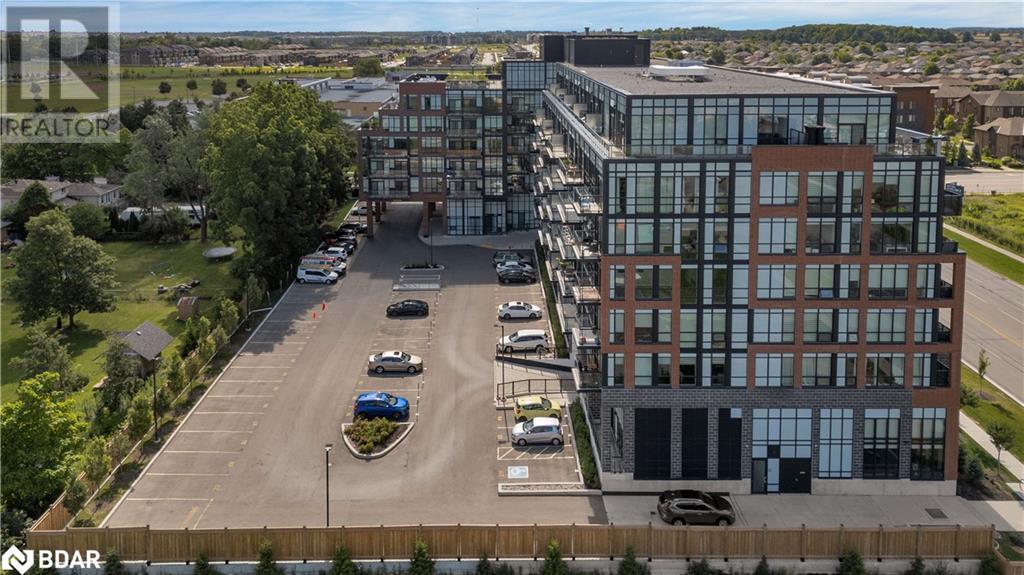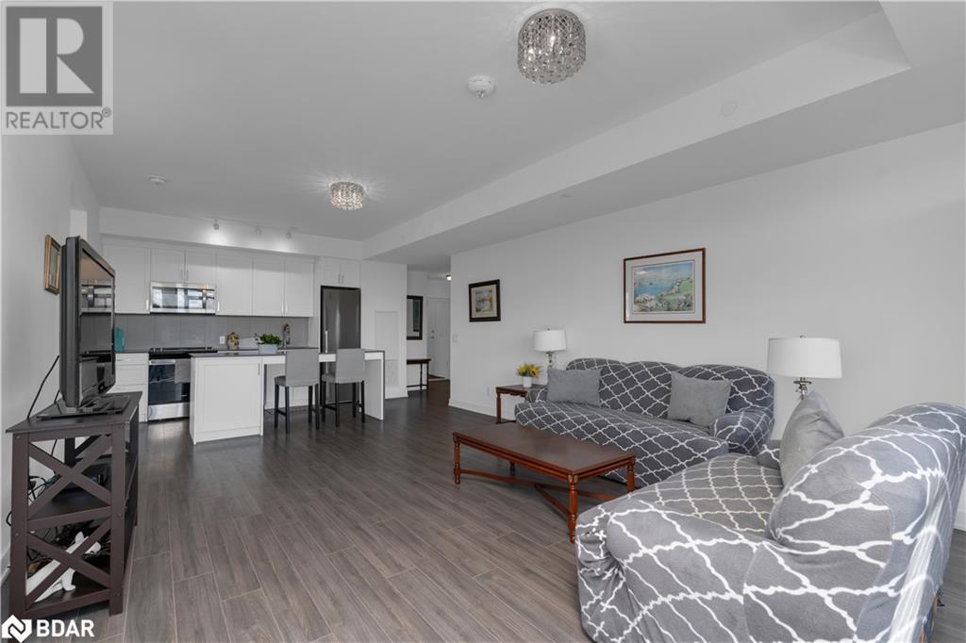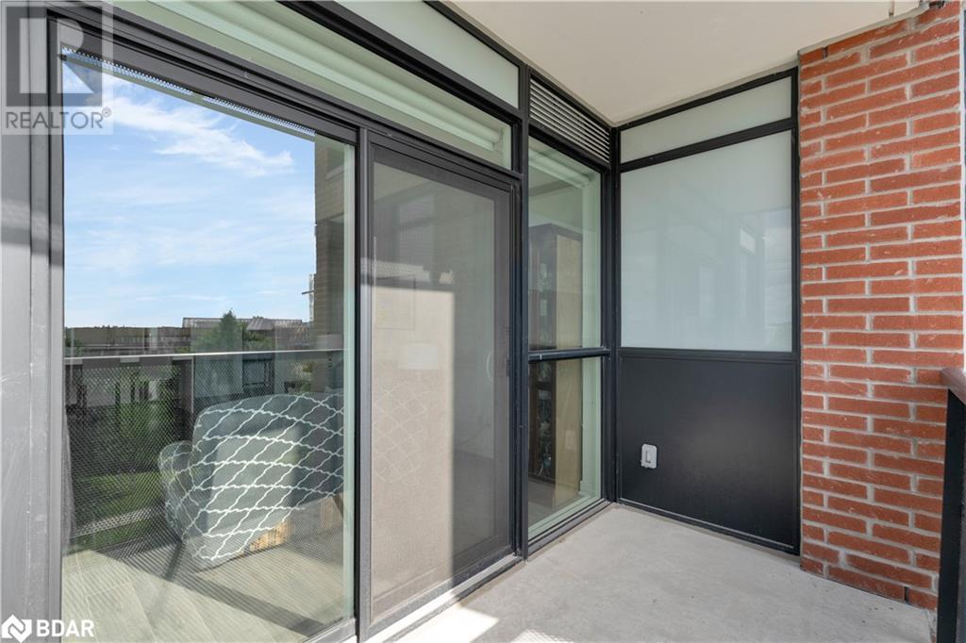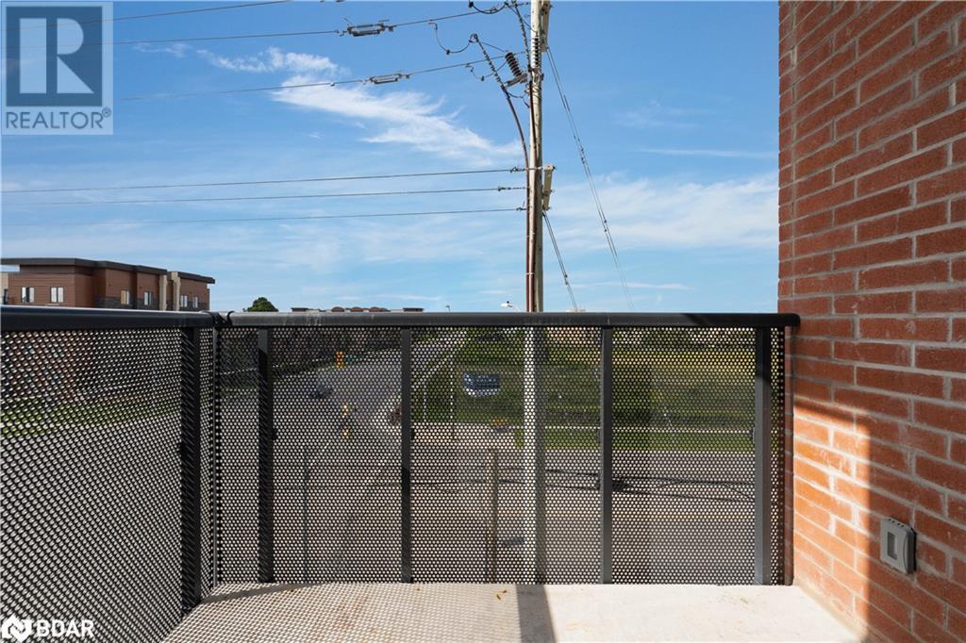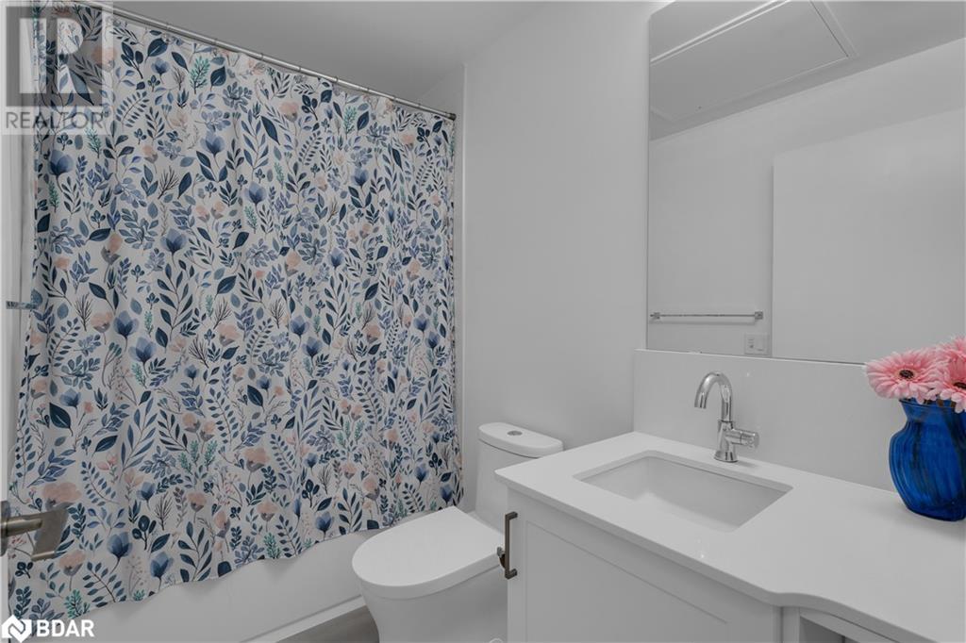681 Yonge Street Unit# 311 Barrie, Ontario L9J 0K1
Interested?
Contact us for more information
Lisa Kell
Broker
27 Victoria Street
Barrie, Ontario L4N 2H5
$580,000Maintenance, Insurance, Heat, Parking
$692.94 Monthly
Maintenance, Insurance, Heat, Parking
$692.94 MonthlyOpen, bright and spacious, this two bedroom and two full bathroom corner condo is located in the highly sought after South District Condos building in south Barrie. With 10 square feet of living space, enjoy the 15 foot island, floor to ceiling windows throughout, two 85 square foot balconies, a walk-in shower in the primary ensuite, in-suite laundry, and an over-sized accessible owned underground parking space. The building amenities offer a wonderful gym, lovely rooftop garden and patio space equipped with BBQ, a party/media room with a kitchenette to entertain your guests and visitor parking. Nearby shopping, a public library, schools, public transit and just a short drive to Lake Simcoe. (id:58576)
Property Details
| MLS® Number | 40653071 |
| Property Type | Single Family |
| AmenitiesNearBy | Park, Playground, Public Transit, Schools, Shopping |
| Features | Southern Exposure, Balcony, Country Residential |
| ParkingSpaceTotal | 1 |
Building
| BathroomTotal | 2 |
| BedroomsAboveGround | 2 |
| BedroomsTotal | 2 |
| Amenities | Exercise Centre, Party Room |
| Appliances | Dishwasher, Dryer, Refrigerator, Stove, Washer, Microwave Built-in, Window Coverings |
| ArchitecturalStyle | 3 Level |
| BasementType | None |
| ConstructedDate | 2022 |
| ConstructionStyleAttachment | Attached |
| CoolingType | Central Air Conditioning |
| ExteriorFinish | Brick |
| HeatingFuel | Natural Gas |
| HeatingType | Forced Air |
| StoriesTotal | 3 |
| SizeInterior | 1011 Sqft |
| Type | Apartment |
| UtilityWater | Municipal Water |
Parking
| Underground |
Land
| Acreage | No |
| LandAmenities | Park, Playground, Public Transit, Schools, Shopping |
| Sewer | Municipal Sewage System |
| SizeTotalText | Unknown |
| ZoningDescription | Mu2 (sp-536) |
Rooms
| Level | Type | Length | Width | Dimensions |
|---|---|---|---|---|
| Main Level | 4pc Bathroom | 8'0'' x 5'0'' | ||
| Main Level | Full Bathroom | 7'10'' x 5'0'' | ||
| Main Level | Bedroom | 11'9'' x 10'7'' | ||
| Main Level | Primary Bedroom | 16'0'' x 11'8'' | ||
| Main Level | Dining Room | 6'7'' x 5'2'' | ||
| Main Level | Living Room | 17'8'' x 14'4'' | ||
| Main Level | Kitchen | 14'5'' x 9'6'' |
Utilities
| Cable | Available |
| Electricity | Available |
| Natural Gas | Available |
| Telephone | Available |
https://www.realtor.ca/real-estate/27464528/681-yonge-street-unit-311-barrie



