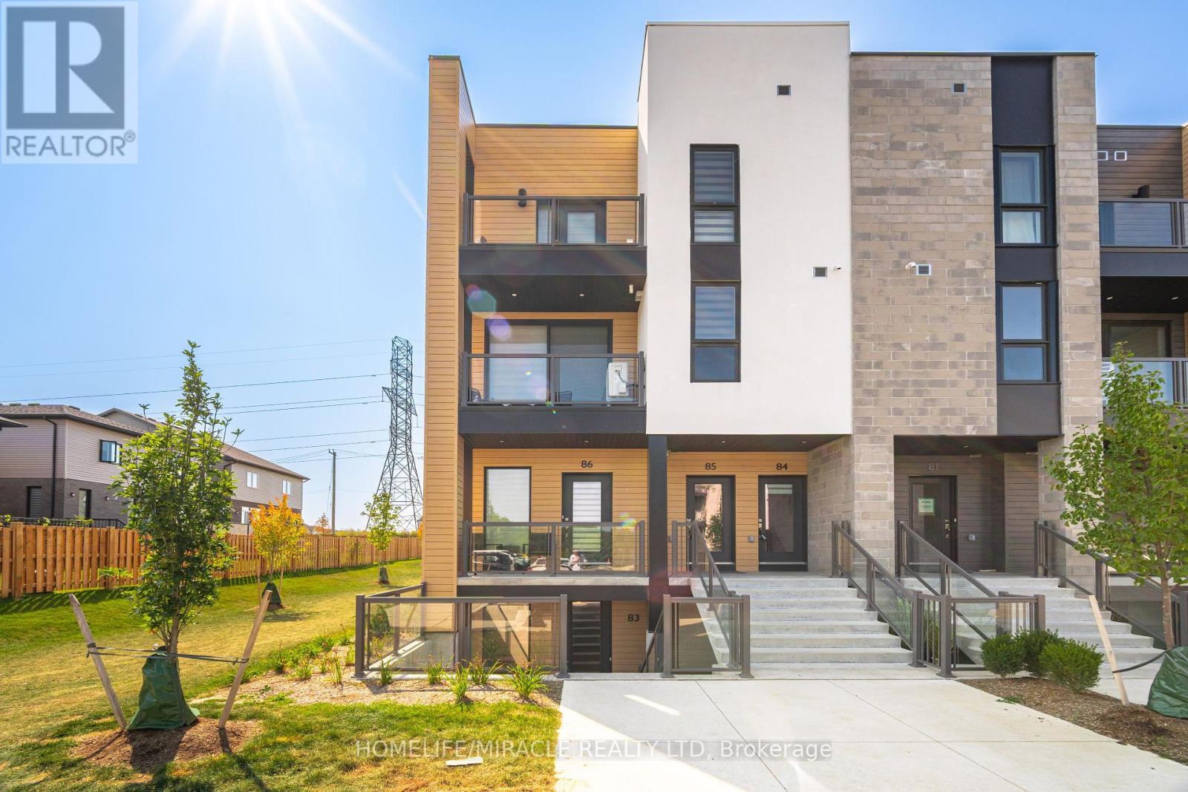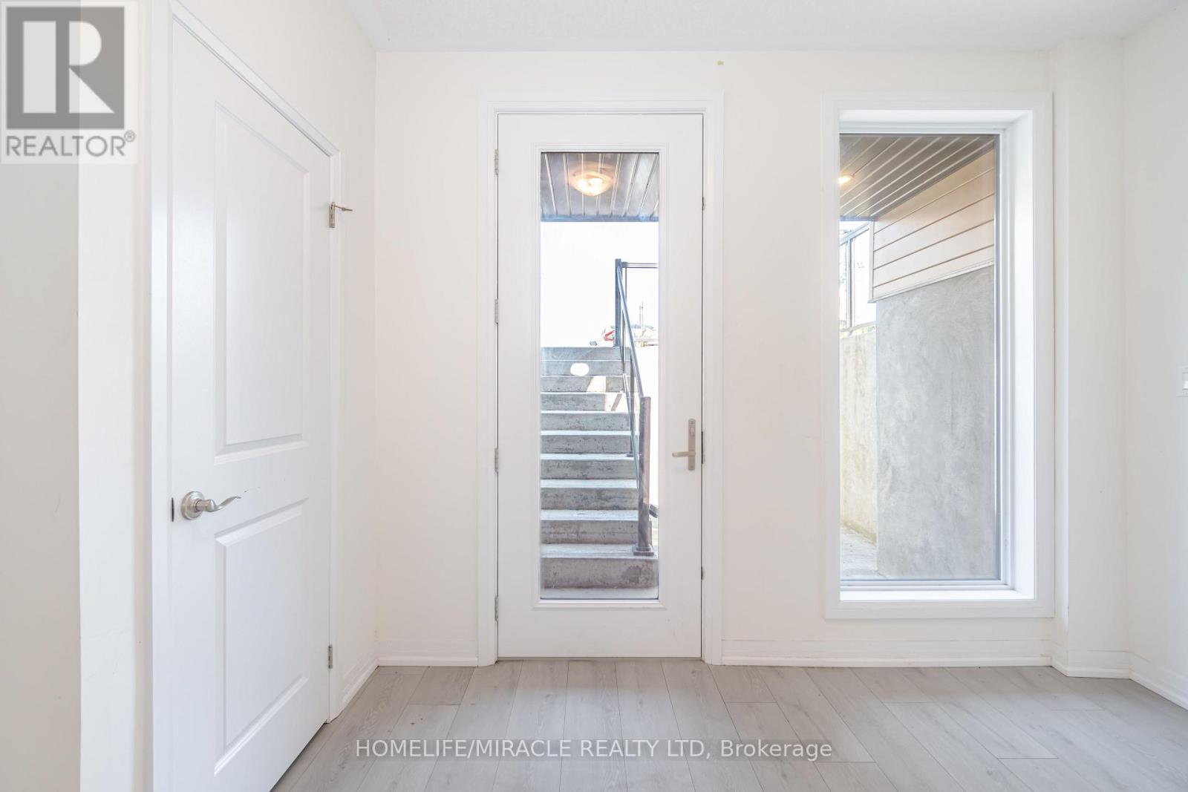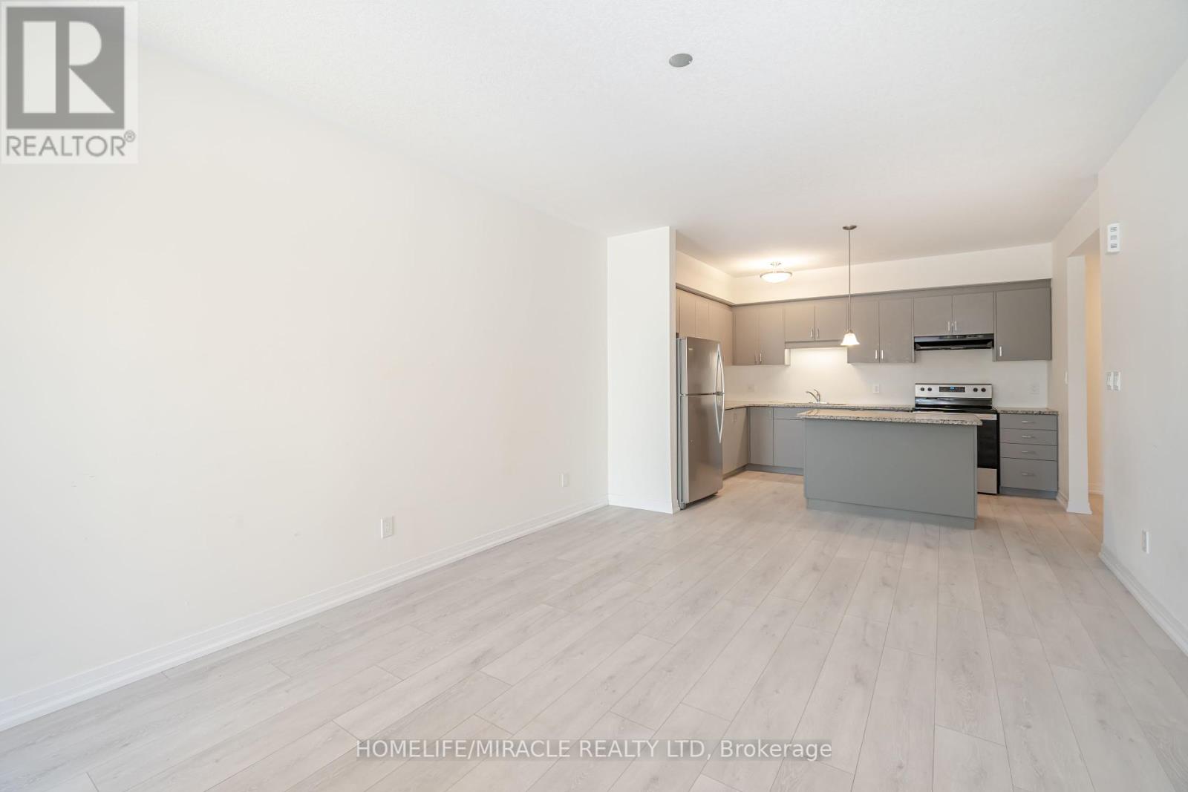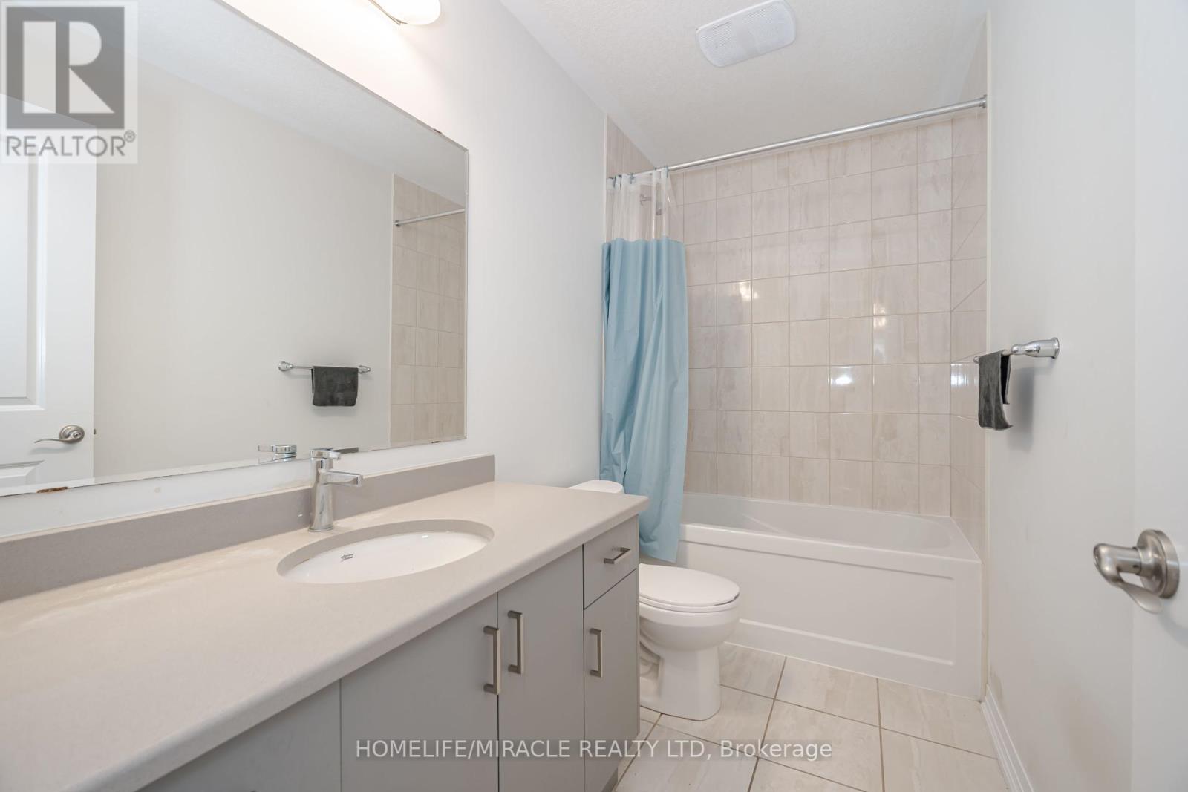83 - 261 Woodbine Avenue Kitchener, Ontario N2R 0P7
Interested?
Contact us for more information
Bhavin Patel
Salesperson
22 Slan Avenue
Toronto, Ontario M1G 3B2
Amrish Kotecha
Salesperson
821 Bovaird Dr West #31
Brampton, Ontario L6X 0T9
$2,900 Monthly
Welcome to 83-261 Woodbine Ave, where modern style meets comfort. This unit features its own private entrance, ensuring both convenience and privacy. Inside, you'll find in-suite laundry facilities that enhance the practicality of contemporary living. The master bedroom offers an ensuite bathroom and a walk-in closet, complemented by modern laminate flooring and ceramic tiles throughout the home. Step outside to a partially covered 10x20 patio that overlooks a green space, perfect for enjoying the outdoors. Additional amenities include central air conditioning and one designated parking spot. Located in the desirable Huron Park subdivision, you'll have easy access to shopping, parks, schools, and highways. Plus, 1GB Fiber Internet with Bell is included. Whether you're looking to relax or entertain, this residence is designed to impress. Schedule you **** EXTRAS **** Fridge, Stove, Washer, B/I dishwasher, Dryer ,Elf's, Window Coverings, Cac (id:58576)
Property Details
| MLS® Number | X9356938 |
| Property Type | Single Family |
| AmenitiesNearBy | Hospital, Public Transit |
| CommunityFeatures | Pet Restrictions |
| Features | Balcony |
| ParkingSpaceTotal | 1 |
Building
| BathroomTotal | 2 |
| BedroomsAboveGround | 3 |
| BedroomsTotal | 3 |
| Amenities | Visitor Parking |
| CoolingType | Central Air Conditioning |
| ExteriorFinish | Brick, Stone |
| FlooringType | Laminate |
| HeatingFuel | Natural Gas |
| HeatingType | Forced Air |
| SizeInterior | 1199.9898 - 1398.9887 Sqft |
| Type | Row / Townhouse |
Land
| Acreage | No |
| LandAmenities | Hospital, Public Transit |
Rooms
| Level | Type | Length | Width | Dimensions |
|---|---|---|---|---|
| Main Level | Living Room | 3.86 m | 3.79 m | 3.86 m x 3.79 m |
| Main Level | Dining Room | 3.86 m | 3.79 m | 3.86 m x 3.79 m |
| Main Level | Kitchen | 3.81 m | 3.07 m | 3.81 m x 3.07 m |
| Main Level | Primary Bedroom | 3.53 m | 3.25 m | 3.53 m x 3.25 m |
| Main Level | Bedroom 2 | 3.05 m | 3.99 m | 3.05 m x 3.99 m |
| Main Level | Bedroom 3 | 3.07 m | 2.69 m | 3.07 m x 2.69 m |
https://www.realtor.ca/real-estate/27439519/83-261-woodbine-avenue-kitchener



































