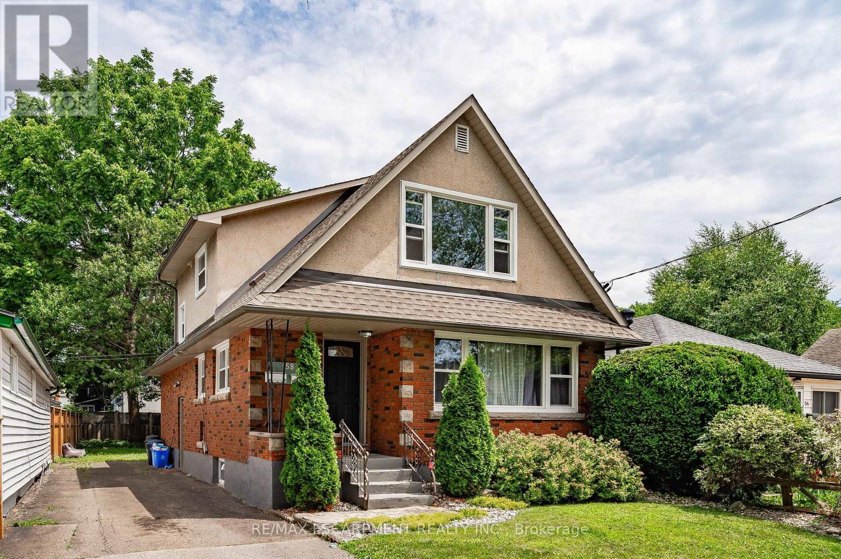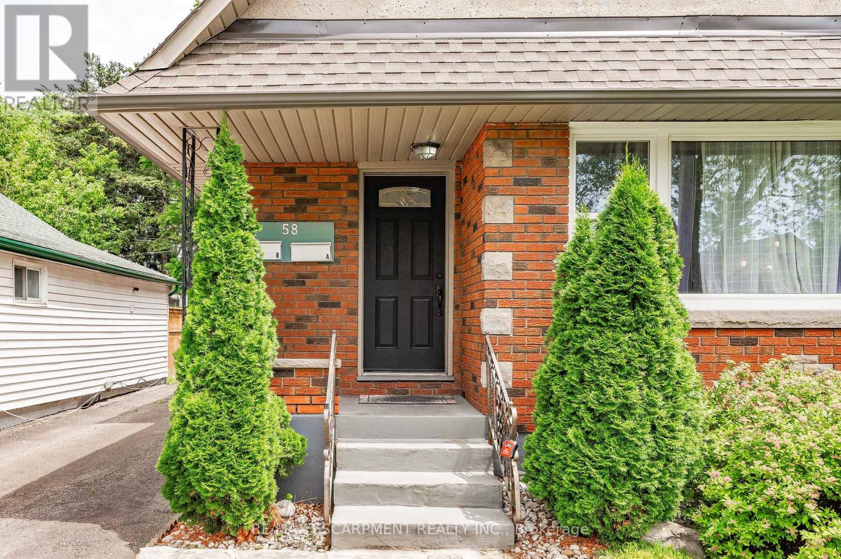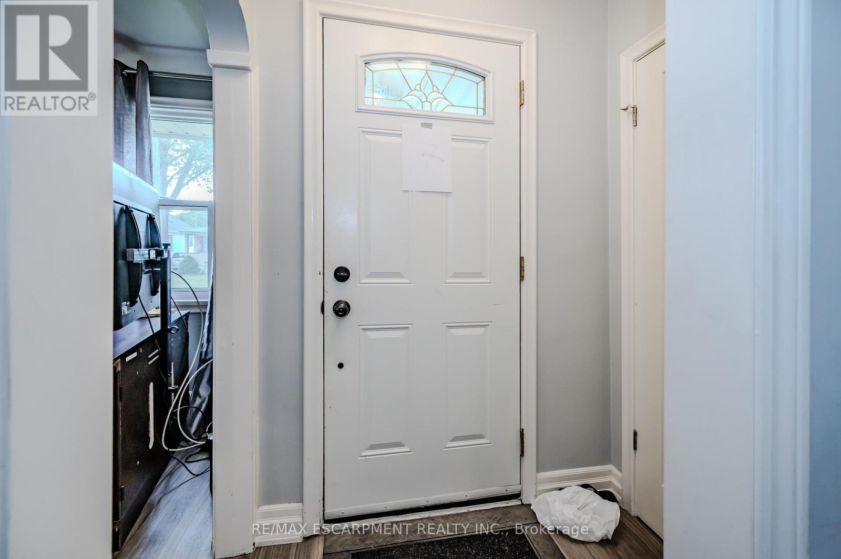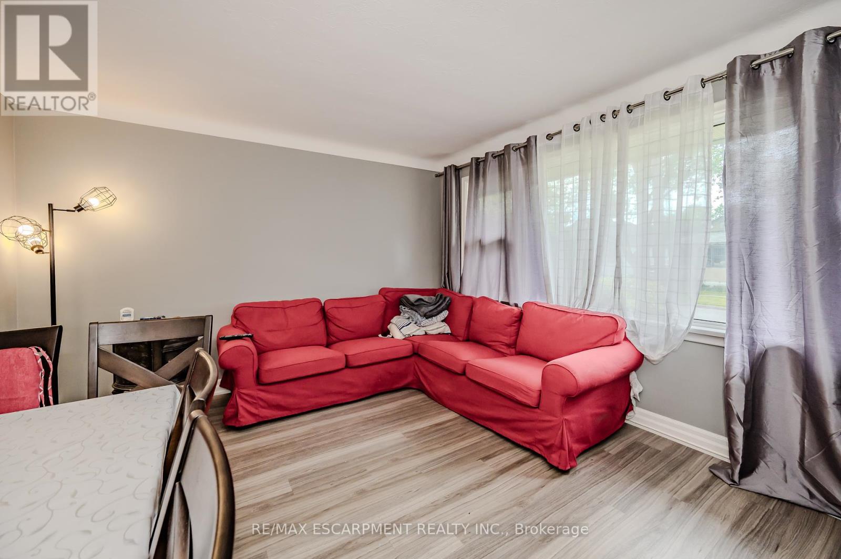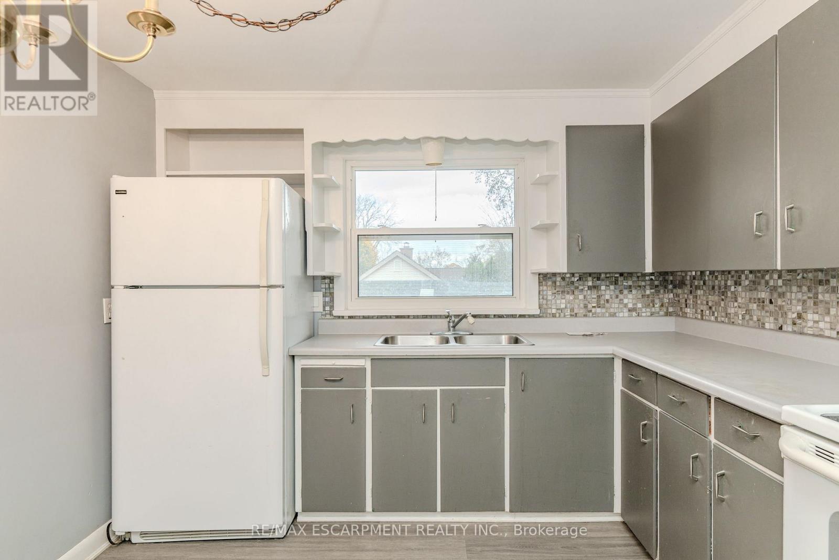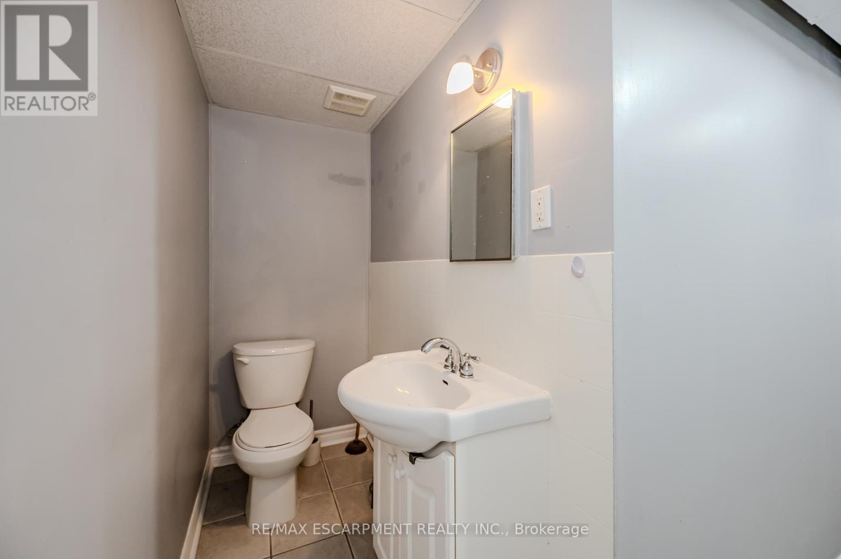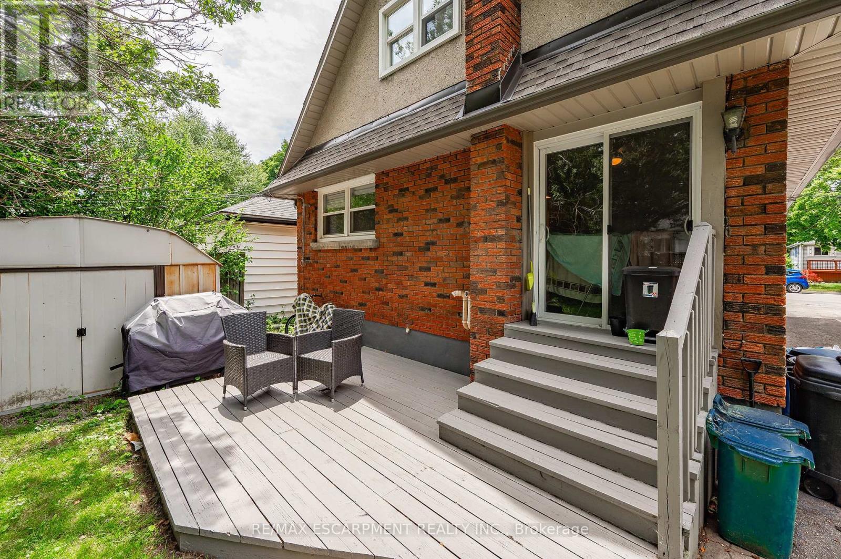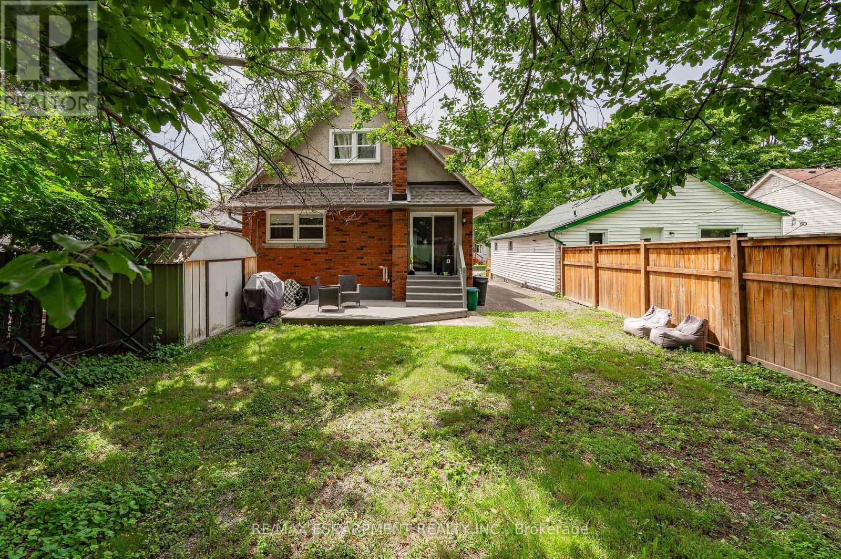58 Mildred Avenue St. Catharines, Ontario L2R 6J3
Interested?
Contact us for more information
Lisa Weber
Broker
RE/MAX Escarpment Realty Inc.
502 Brant St #1a
Burlington, Ontario L7R 2G4
502 Brant St #1a
Burlington, Ontario L7R 2G4
7 Bedroom
3 Bathroom
1499.9875 - 1999.983 sqft
Central Air Conditioning
Forced Air
$634,000
Attention First Time Home Buyers & Investors! Live in one unit, while letting your tenants pay down your mortgage & get in the real estate market! Sought after Grantham/Lake location this Legal duplex is a solid home. Third unit could be for family or just more living space. Coin operated washer only, dryer, 3 fridges, 3 stoves, main floor dishwasher, main floor micro/vent. All appliances in """"as is"""" condition. Window coverings on main floor. 2 SEPARATE HYDRO METERS. (id:58576)
Property Details
| MLS® Number | X9015093 |
| Property Type | Single Family |
| Features | Lane |
| ParkingSpaceTotal | 2 |
Building
| BathroomTotal | 3 |
| BedroomsAboveGround | 6 |
| BedroomsBelowGround | 1 |
| BedroomsTotal | 7 |
| Appliances | Water Heater, Dishwasher, Dryer, Refrigerator, Stove, Washer, Window Coverings |
| BasementDevelopment | Finished |
| BasementFeatures | Walk Out |
| BasementType | Full (finished) |
| CoolingType | Central Air Conditioning |
| ExteriorFinish | Brick, Stucco |
| FoundationType | Block |
| HeatingFuel | Natural Gas |
| HeatingType | Forced Air |
| StoriesTotal | 2 |
| SizeInterior | 1499.9875 - 1999.983 Sqft |
| Type | Duplex |
| UtilityWater | Municipal Water |
Land
| Acreage | No |
| Sewer | Sanitary Sewer |
| SizeDepth | 100 Ft |
| SizeFrontage | 35 Ft |
| SizeIrregular | 35 X 100 Ft |
| SizeTotalText | 35 X 100 Ft|under 1/2 Acre |
Rooms
| Level | Type | Length | Width | Dimensions |
|---|---|---|---|---|
| Second Level | Kitchen | 3.89 m | 3.02 m | 3.89 m x 3.02 m |
| Second Level | Bedroom | 3.48 m | 3.91 m | 3.48 m x 3.91 m |
| Second Level | Bedroom | 3.15 m | 3.07 m | 3.15 m x 3.07 m |
| Second Level | Living Room | 3.48 m | 3.35 m | 3.48 m x 3.35 m |
| Basement | Other | 3.28 m | 2.82 m | 3.28 m x 2.82 m |
| Basement | Bedroom | 3.17 m | 5.05 m | 3.17 m x 5.05 m |
| Main Level | Living Room | 4.47 m | 3.78 m | 4.47 m x 3.78 m |
| Main Level | Kitchen | 3.71 m | 2.69 m | 3.71 m x 2.69 m |
| Main Level | Dining Room | 2.31 m | 1.96 m | 2.31 m x 1.96 m |
| Main Level | Bedroom | 3.05 m | 3.25 m | 3.05 m x 3.25 m |
| Main Level | Bedroom | 3.02 m | 3 m | 3.02 m x 3 m |
| Main Level | Bedroom | 3.02 m | 3.28 m | 3.02 m x 3.28 m |
https://www.realtor.ca/real-estate/27135432/58-mildred-avenue-st-catharines



