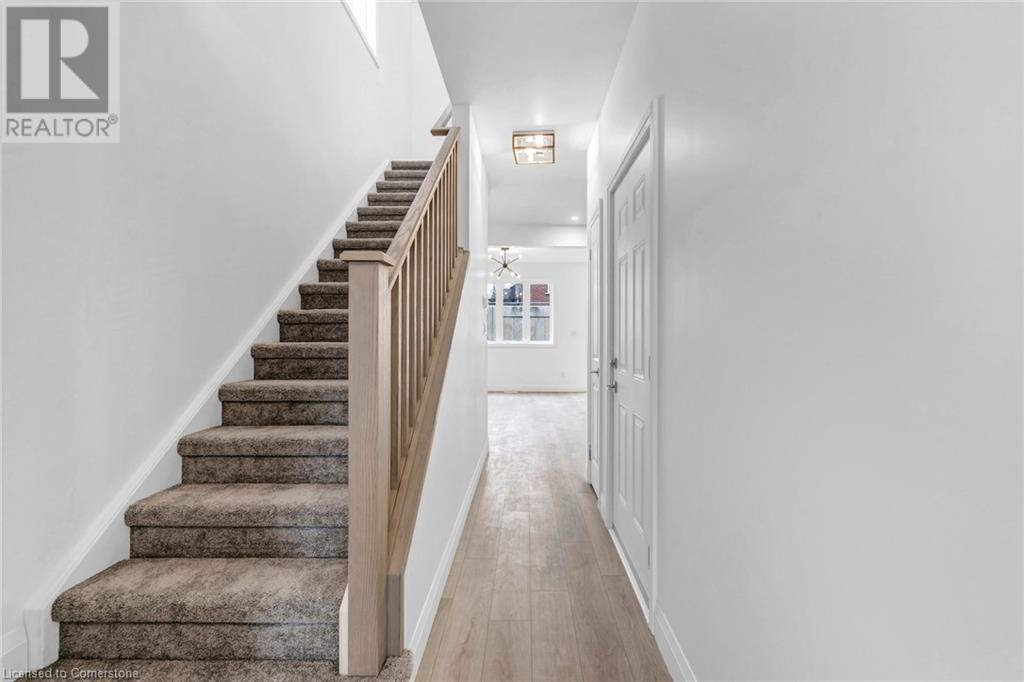278 Hunter Street Unit# 8 Woodstock, Ontario N4S 4E7
Interested?
Contact us for more information
Jackie Thomas
Salesperson
720 Westmount Road East, Unit B
Kitchener, Ontario N2E 2M6
$599,900Maintenance,
$127.95 Monthly
Maintenance,
$127.95 MonthlyInventory Sale! Welcome to Uptown Gardens, where modern luxury meets convenience. The VIOLET END UNIT is a fantastic newly constructed Condo Townhome in the heart of Woodstock. This 2-story townhome offers a spacious and elegant living space, perfect for families or those seeking a comfortable and stylish home. Key Features include: 3 bedrooms and 2.5 bathrooms, providing ample space for residents and guests. 9-foot ceilings on the main floor create an open and airy atmosphere, making the home feel even more expansive. The main floor is carpet-free, offering easy maintenance and a contemporary look throughout. Large basement window(s) bring in natural light, making the lower level a versatile space for recreation or additional living areas. Convenient inside entry from the garage ensures ease of access, particularly during inclement weather. There are $25,000 worth of upgrades included with this townhome: The 5-piece Appliance Package adds convenience and functionality to the kitchen and laundry areas. Stay comfortable in the hot summer months with the added Air Conditioner. Extended Kitchen Upper Cabinets offer extra storage space, making organization a breeze. Soft Close Cabinets enhance the overall quality and functionality of the kitchen. A stylish Kitchen Backsplash adds a touch of elegance to the culinary space. Enjoy outdoor living with a Wood Deck in the backyard, perfect for entertaining or relaxation. This townhome comes with the advantage of a low monthly fee, set at only $127.95. For a limited time, when you purchase this home, the builder will cover your condo fees for the duration of your first mortgage term, up to 5 years! This is an unbeatable opportunity to enjoy your new home while saving on condo fees. Leave your beautiful property in the hands of professionals at NO cost to you! Don't let this amazing offer pass you by. Make your dream home a reality today! (id:58576)
Property Details
| MLS® Number | 40642094 |
| Property Type | Single Family |
| AmenitiesNearBy | Hospital, Playground, Public Transit, Schools |
| EquipmentType | Water Heater |
| ParkingSpaceTotal | 2 |
| RentalEquipmentType | Water Heater |
Building
| BathroomTotal | 3 |
| BedroomsAboveGround | 3 |
| BedroomsTotal | 3 |
| ArchitecturalStyle | 2 Level |
| BasementDevelopment | Unfinished |
| BasementType | Full (unfinished) |
| ConstructedDate | 2024 |
| ConstructionStyleAttachment | Attached |
| CoolingType | Central Air Conditioning |
| ExteriorFinish | Brick, Concrete, Stone, Vinyl Siding, Shingles |
| FoundationType | Poured Concrete |
| HalfBathTotal | 1 |
| HeatingFuel | Natural Gas |
| HeatingType | Forced Air |
| StoriesTotal | 2 |
| SizeInterior | 1372 Sqft |
| Type | Row / Townhouse |
| UtilityWater | Municipal Water |
Parking
| Attached Garage |
Land
| AccessType | Highway Nearby |
| Acreage | No |
| LandAmenities | Hospital, Playground, Public Transit, Schools |
| Sewer | Municipal Sewage System |
| SizeTotalText | Unknown |
| ZoningDescription | R3 |
Rooms
| Level | Type | Length | Width | Dimensions |
|---|---|---|---|---|
| Second Level | Full Bathroom | 1'1'' | ||
| Second Level | 4pc Bathroom | 1'1'' | ||
| Second Level | Primary Bedroom | 16'1'' x 11'9'' | ||
| Second Level | Bedroom | 10'9'' x 8'7'' | ||
| Second Level | Bedroom | 14'4'' x 8'5'' | ||
| Main Level | 2pc Bathroom | 1'1'' | ||
| Main Level | Kitchen | 11'0'' x 8'6'' | ||
| Main Level | Dining Room | 11'6'' x 8'3'' | ||
| Main Level | Living Room | 17'0'' x 8'8'' |
https://www.realtor.ca/real-estate/27463934/278-hunter-street-unit-8-woodstock

















