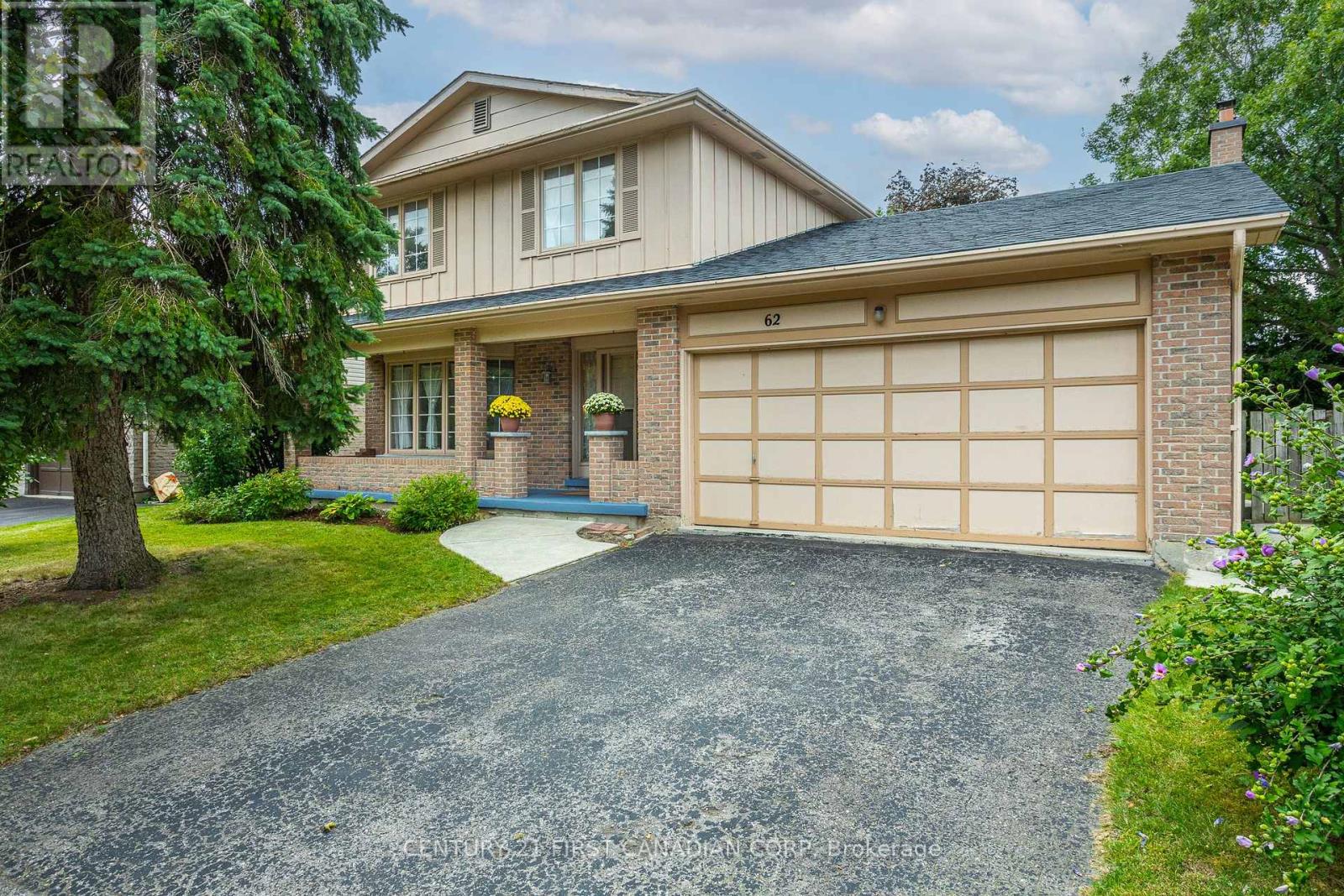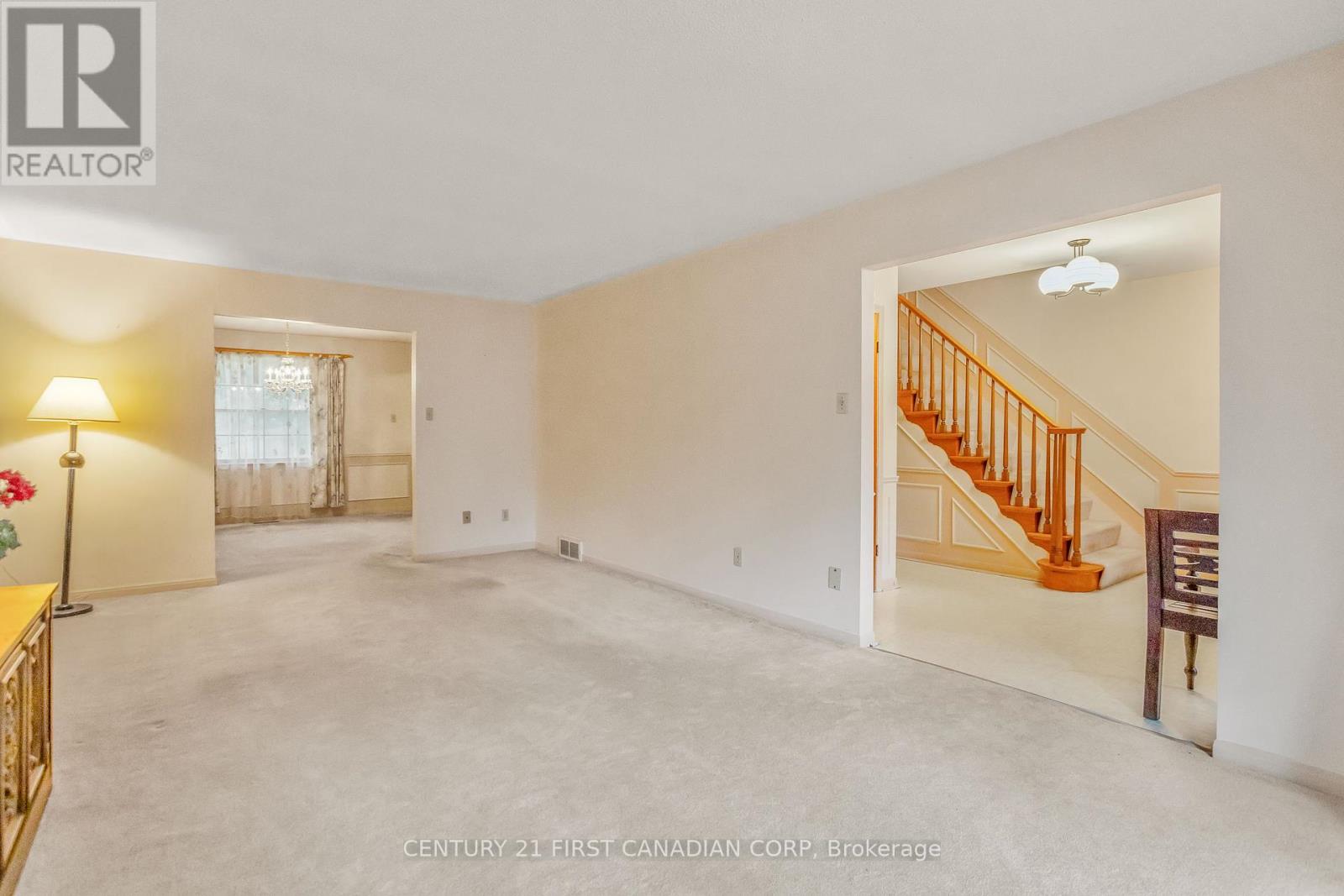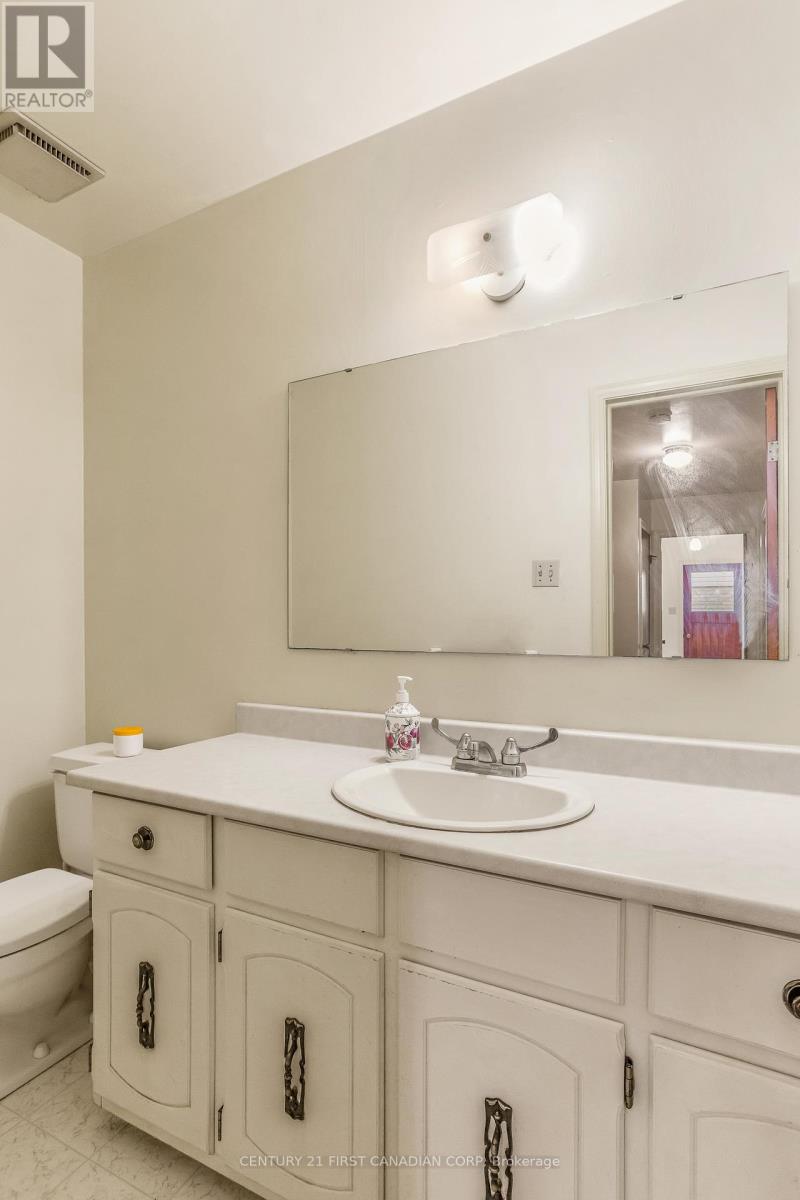4 Bedroom
3 Bathroom
2499.9795 - 2999.975 sqft
Fireplace
Central Air Conditioning
Forced Air
$725,500
Attention Prospective Home Seekers, to appreciate 62 Andover Drive, as a prospective buyer, you have to put on your architectural designing lens and view it beyond its current condition. Really the potential for remodeling it to your own taste and specifications is endless! What it offers: (i). Great structural integrity (ii)Sizeable lot (58 X 117) (iii). A 2-storey home with 4-bedroom, 3- bath, double garage (iv). Lots of windows, providing natural lights (v). Large kitchen space with oak furnished cabinets (vi). Large Mediterranean-style living room area (vii). Very dated, and being sold ""AS IS"" with no warranties. Newer items include (2021): (i). Furnace (ii). Air conditioner (iii). On demand hot water. Amenities include: good public schools. High schools such as Saunders, and Westminster are all within a walking distance. Grocery stores, great shopping malls within few minute's drive and recreational parks for families activities. If privacy matters much to you, then 62 Andover is a home to consider. It bursts with tons of privacy from both front and back views. Come and see for yourself!!! (id:58576)
Property Details
|
MLS® Number
|
X9366786 |
|
Property Type
|
Single Family |
|
Community Name
|
South N |
|
AmenitiesNearBy
|
Hospital, Park, Place Of Worship, Public Transit |
|
ParkingSpaceTotal
|
4 |
|
Structure
|
Shed |
Building
|
BathroomTotal
|
3 |
|
BedroomsAboveGround
|
4 |
|
BedroomsTotal
|
4 |
|
Appliances
|
Water Heater - Tankless, Refrigerator, Stove |
|
BasementDevelopment
|
Partially Finished |
|
BasementType
|
Full (partially Finished) |
|
ConstructionStyleAttachment
|
Detached |
|
CoolingType
|
Central Air Conditioning |
|
ExteriorFinish
|
Brick, Wood |
|
FireplacePresent
|
Yes |
|
FoundationType
|
Poured Concrete |
|
HalfBathTotal
|
1 |
|
HeatingFuel
|
Natural Gas |
|
HeatingType
|
Forced Air |
|
StoriesTotal
|
2 |
|
SizeInterior
|
2499.9795 - 2999.975 Sqft |
|
Type
|
House |
|
UtilityWater
|
Municipal Water |
Parking
Land
|
Acreage
|
No |
|
FenceType
|
Fenced Yard |
|
LandAmenities
|
Hospital, Park, Place Of Worship, Public Transit |
|
Sewer
|
Sanitary Sewer |
|
SizeDepth
|
117 Ft ,8 In |
|
SizeFrontage
|
58 Ft ,1 In |
|
SizeIrregular
|
58.1 X 117.7 Ft |
|
SizeTotalText
|
58.1 X 117.7 Ft|under 1/2 Acre |
Rooms
| Level |
Type |
Length |
Width |
Dimensions |
|
Second Level |
Bathroom |
2.32 m |
1.46 m |
2.32 m x 1.46 m |
|
Second Level |
Primary Bedroom |
4.45 m |
3.96 m |
4.45 m x 3.96 m |
|
Second Level |
Bedroom 2 |
3.08 m |
2.93 m |
3.08 m x 2.93 m |
|
Second Level |
Bedroom 3 |
3.99 m |
3.66 m |
3.99 m x 3.66 m |
|
Second Level |
Bedroom 4 |
3.66 m |
3.02 m |
3.66 m x 3.02 m |
|
Second Level |
Bathroom |
3.96 m |
1.52 m |
3.96 m x 1.52 m |
|
Basement |
Recreational, Games Room |
9.88 m |
7.19 m |
9.88 m x 7.19 m |
|
Ground Level |
Living Room |
6.71 m |
3.87 m |
6.71 m x 3.87 m |
|
Ground Level |
Dining Room |
3.38 m |
3.87 m |
3.38 m x 3.87 m |
|
Ground Level |
Kitchen |
3.96 m |
3.96 m |
3.96 m x 3.96 m |
|
Ground Level |
Living Room |
5.03 m |
3.66 m |
5.03 m x 3.66 m |
Utilities
|
Cable
|
Available |
|
Sewer
|
Installed |
https://www.realtor.ca/real-estate/27465119/62-andover-drive-s-london-south-n










































