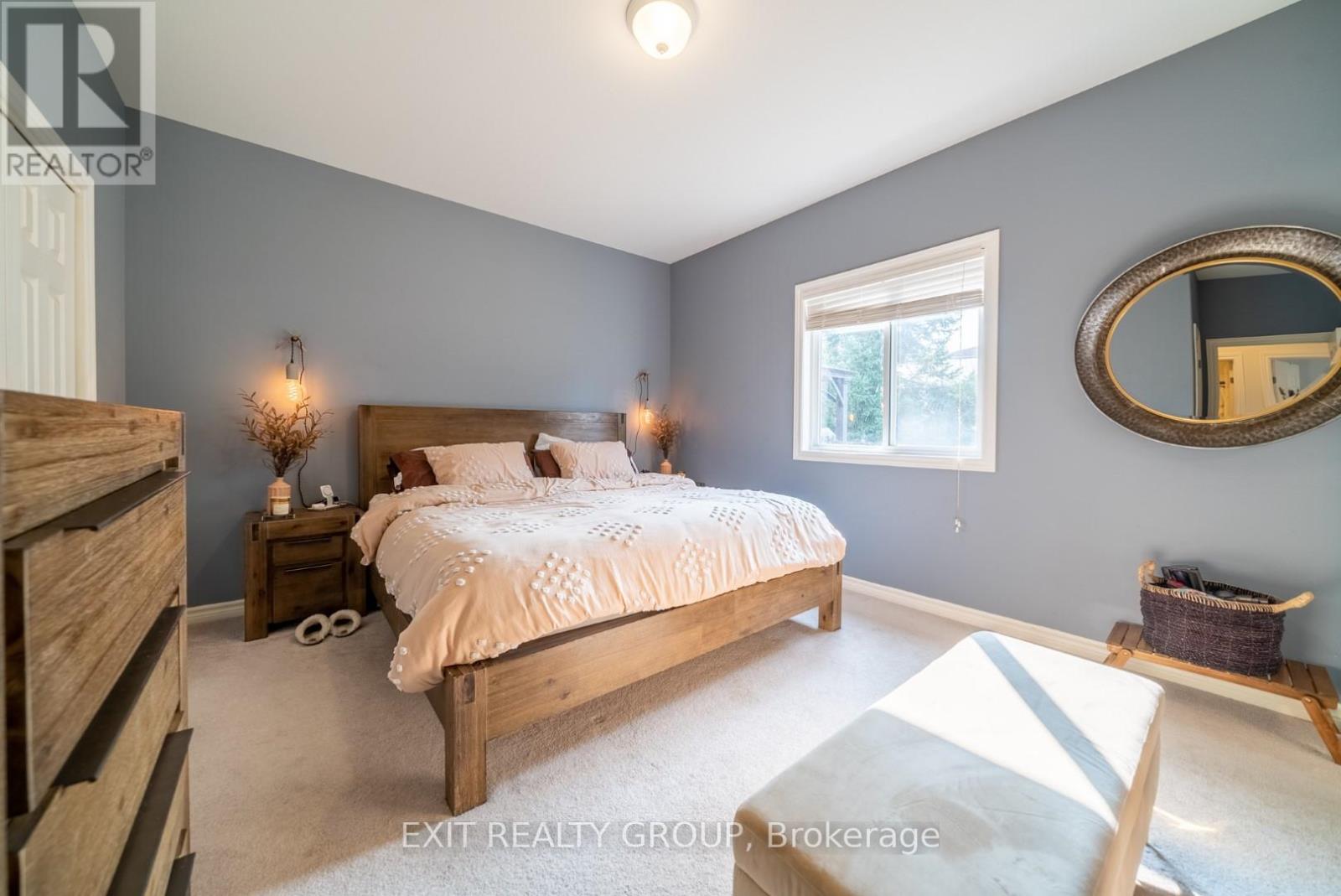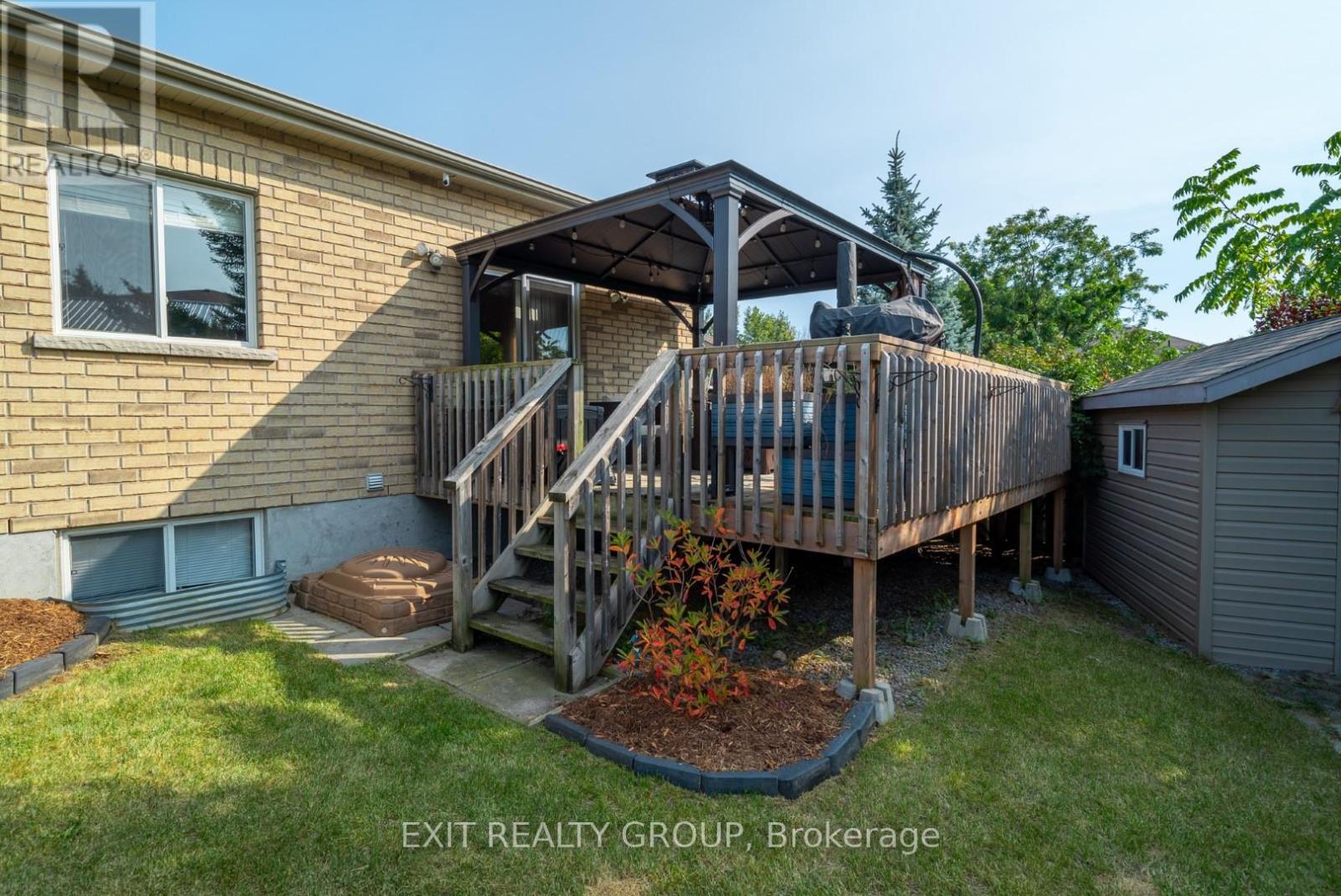45 Gavey Street Belleville, Ontario K8N 4Z5
Interested?
Contact us for more information
Steven Sotiris Georgiou
Salesperson
Exit Realty Group
4 Bedroom
3 Bathroom
1099.9909 - 1499.9875 sqft
Bungalow
Central Air Conditioning
Forced Air
$724,900
Geertsma built brick bungalow, The home features a finished basement with extra bedroom and a cinema room with Bose speakers and a projector. Main floor has high vaulted ceilings, high end kitchen appliances, open concept floor plan and main floor laundry, office and three bedrooms. Two car garage, premium sized pie-shaped, fully fenced lot with nice landscaping and an extended deck. Walking trails and park across the street, just minutes from the 401 & the Quinte Mall. (id:58576)
Property Details
| MLS® Number | X9364157 |
| Property Type | Single Family |
| AmenitiesNearBy | Place Of Worship, Public Transit, Schools |
| CommunityFeatures | School Bus |
| ParkingSpaceTotal | 4 |
Building
| BathroomTotal | 3 |
| BedroomsAboveGround | 3 |
| BedroomsBelowGround | 1 |
| BedroomsTotal | 4 |
| Appliances | Garage Door Opener Remote(s) |
| ArchitecturalStyle | Bungalow |
| BasementDevelopment | Finished |
| BasementType | Full (finished) |
| ConstructionStyleAttachment | Detached |
| CoolingType | Central Air Conditioning |
| ExteriorFinish | Brick |
| FoundationType | Poured Concrete |
| HeatingFuel | Natural Gas |
| HeatingType | Forced Air |
| StoriesTotal | 1 |
| SizeInterior | 1099.9909 - 1499.9875 Sqft |
| Type | House |
| UtilityWater | Municipal Water |
Parking
| Attached Garage |
Land
| Acreage | No |
| FenceType | Fenced Yard |
| LandAmenities | Place Of Worship, Public Transit, Schools |
| Sewer | Sanitary Sewer |
| SizeDepth | 150 Ft |
| SizeFrontage | 38 Ft |
| SizeIrregular | 38 X 150 Ft ; Pie-shaped Lot |
| SizeTotalText | 38 X 150 Ft ; Pie-shaped Lot|under 1/2 Acre |
Rooms
| Level | Type | Length | Width | Dimensions |
|---|---|---|---|---|
| Basement | Den | 5.42 m | 4.09 m | 5.42 m x 4.09 m |
| Basement | Utility Room | 3.18 m | 2.02 m | 3.18 m x 2.02 m |
| Basement | Recreational, Games Room | 11.8 m | 5.42 m | 11.8 m x 5.42 m |
| Basement | Bedroom 4 | 4.38 m | 3.78 m | 4.38 m x 3.78 m |
| Basement | Media | 5.43 m | 4.65 m | 5.43 m x 4.65 m |
| Ground Level | Office | 3.99 m | 3.37 m | 3.99 m x 3.37 m |
| Ground Level | Kitchen | 3.52 m | 3.08 m | 3.52 m x 3.08 m |
| Ground Level | Dining Room | 3.58 m | 3.47 m | 3.58 m x 3.47 m |
| Ground Level | Living Room | 4.98 m | 3.58 m | 4.98 m x 3.58 m |
| Ground Level | Primary Bedroom | 4.87 m | 4.34 m | 4.87 m x 4.34 m |
| Ground Level | Bedroom 2 | 3.7 m | 3.14 m | 3.7 m x 3.14 m |
| Ground Level | Bedroom 3 | 3.57 m | 3.01 m | 3.57 m x 3.01 m |
https://www.realtor.ca/real-estate/27456979/45-gavey-street-belleville






























