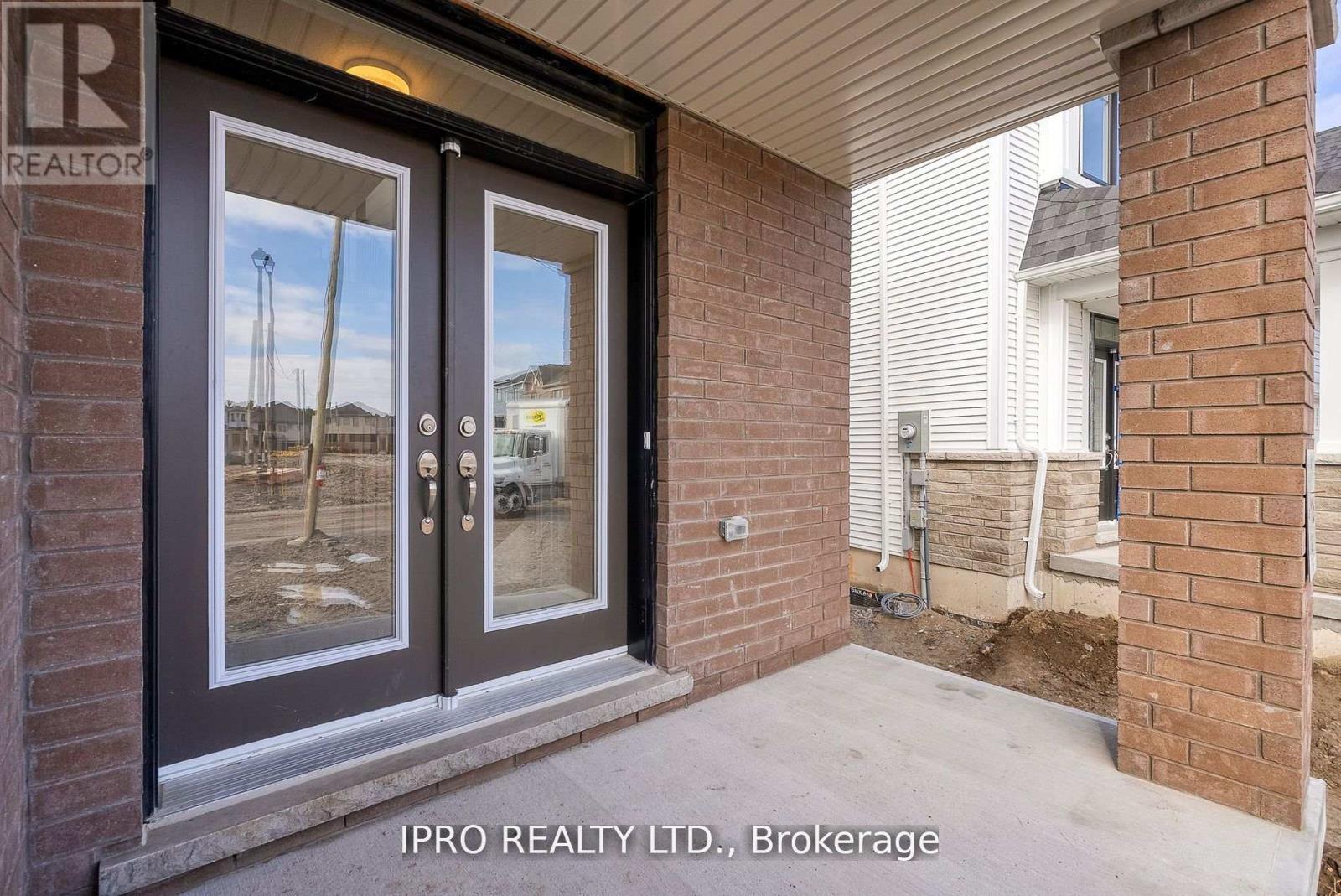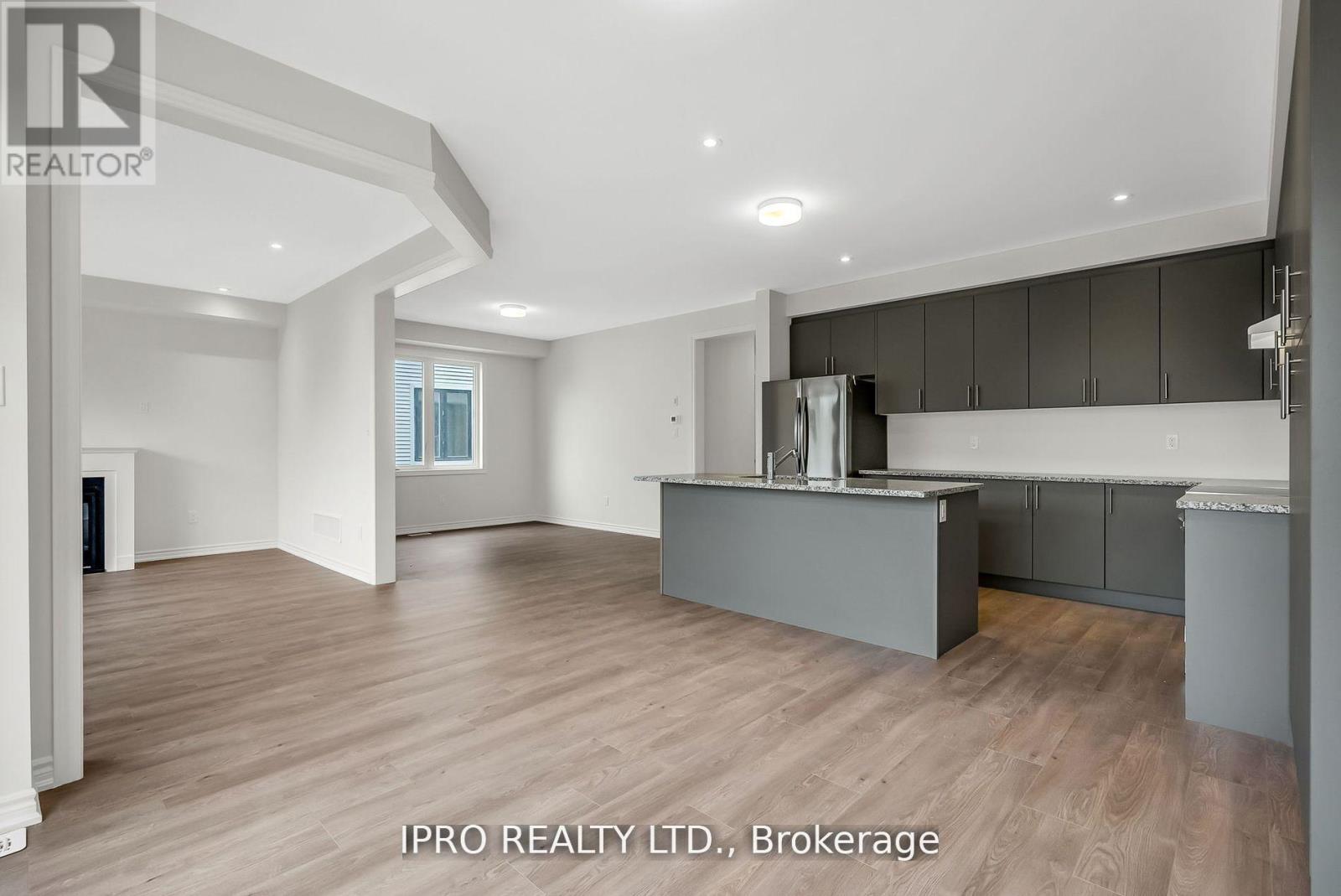469 Hornbeck Street Cobourg, Ontario K9A 3T8
Interested?
Contact us for more information
Jai Chandwani
Salesperson
55 City Centre Drive #503
Mississauga, Ontario L5B 1M3
$1,179,000
East facing, brand new detached home on *133 feet deep lot* in Tribute's Cobourg Trails! Sun lit house with sophisticated layout - 9ft ceilings on main floor, giving airy & spacious feel. $$$ spent on builder upgrades, *check the attached list for upgrades/features*. Office/den on main floor to work from home. Formal liv/din and separate great room w/ gas fireplace, featuring unobstructed ravine views through expansive windows. Direct access from breakfast area to large deck, perfect for dining & entertaining. Garage access through laundry room. Spacious four bedrooms and four baths provide ample space for family and guests. Primary bdrm features 6-piece ensuite w/ standing shower, bath tub, two upgraded washbasins and his/hers walk-in closets. Unfinished **walkout basement**. Unique layout offers privacy, no neighbours to the back. **** EXTRAS **** 5 mins to hwy 401, 30 mins to Oshawa. Close to schools, shopping, transit, Cobourg Beach, community centre, parks & trails. (id:58576)
Property Details
| MLS® Number | X9284576 |
| Property Type | Single Family |
| Community Name | Cobourg |
| AmenitiesNearBy | Beach, Place Of Worship, Public Transit, Schools, Hospital |
| ParkingSpaceTotal | 4 |
Building
| BathroomTotal | 4 |
| BedroomsAboveGround | 4 |
| BedroomsBelowGround | 1 |
| BedroomsTotal | 5 |
| Appliances | Dishwasher, Dryer, Refrigerator, Stove, Washer |
| BasementDevelopment | Unfinished |
| BasementFeatures | Walk Out |
| BasementType | N/a (unfinished) |
| ConstructionStyleAttachment | Detached |
| CoolingType | Central Air Conditioning |
| ExteriorFinish | Vinyl Siding, Brick |
| FireplacePresent | Yes |
| FlooringType | Laminate, Carpeted, Tile |
| FoundationType | Concrete |
| HalfBathTotal | 1 |
| HeatingFuel | Natural Gas |
| HeatingType | Forced Air |
| StoriesTotal | 2 |
| SizeInterior | 2499.9795 - 2999.975 Sqft |
| Type | House |
| UtilityWater | Municipal Water |
Parking
| Garage |
Land
| Acreage | No |
| LandAmenities | Beach, Place Of Worship, Public Transit, Schools, Hospital |
| Sewer | Sanitary Sewer |
| SizeDepth | 133 Ft |
| SizeFrontage | 38 Ft |
| SizeIrregular | 38 X 133 Ft ; Lot 50 Feet At The Back |
| SizeTotalText | 38 X 133 Ft ; Lot 50 Feet At The Back |
Rooms
| Level | Type | Length | Width | Dimensions |
|---|---|---|---|---|
| Second Level | Bedroom 3 | 3.5 m | 3.8 m | 3.5 m x 3.8 m |
| Second Level | Bedroom 4 | 3.35 m | 3.66 m | 3.35 m x 3.66 m |
| Second Level | Primary Bedroom | 5.3 m | 4.7 m | 5.3 m x 4.7 m |
| Second Level | Bedroom 2 | 3.7 m | 3.8 m | 3.7 m x 3.8 m |
| Main Level | Foyer | Measurements not available | ||
| Main Level | Living Room | 4.42 m | 3.36 m | 4.42 m x 3.36 m |
| Main Level | Dining Room | 4.42 m | 3.36 m | 4.42 m x 3.36 m |
| Main Level | Office | 3.06 m | 2.31 m | 3.06 m x 2.31 m |
| Main Level | Great Room | 5.06 m | 3.96 m | 5.06 m x 3.96 m |
| Main Level | Kitchen | 4.18 m | 2.68 m | 4.18 m x 2.68 m |
| Main Level | Eating Area | 3.54 m | 3.75 m | 3.54 m x 3.75 m |
| Main Level | Laundry Room | Measurements not available |
https://www.realtor.ca/real-estate/27347816/469-hornbeck-street-cobourg-cobourg










































