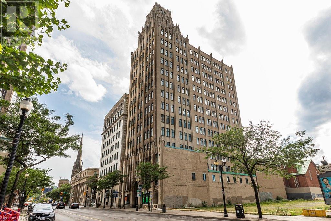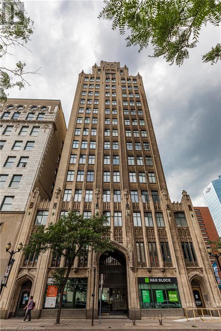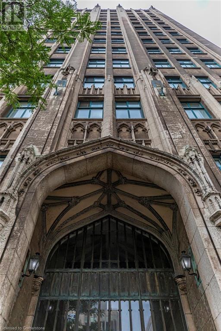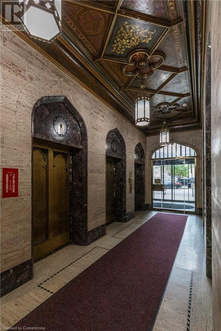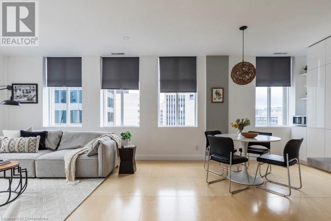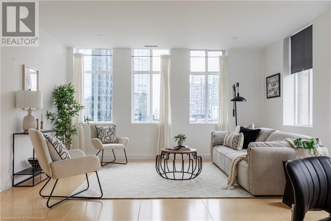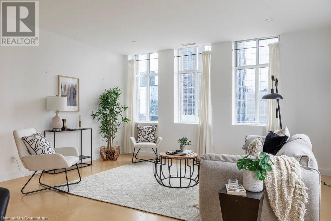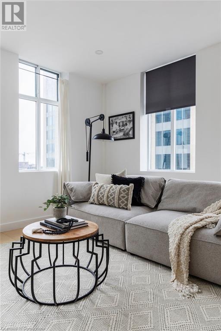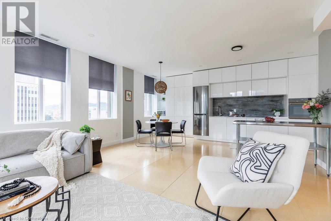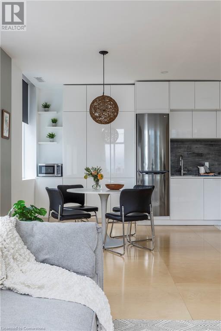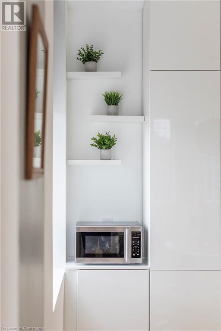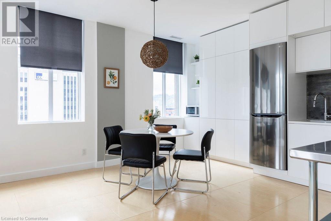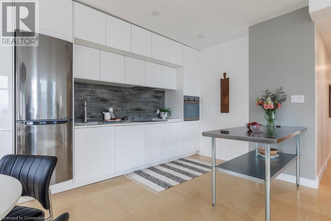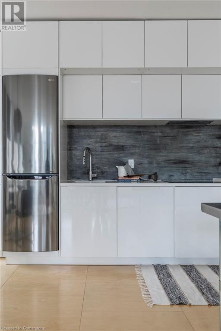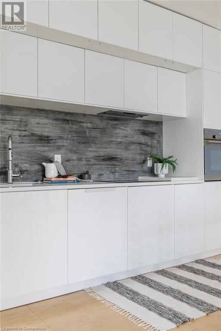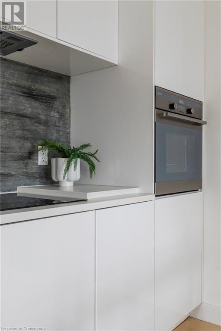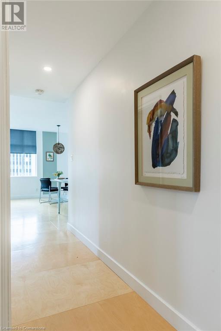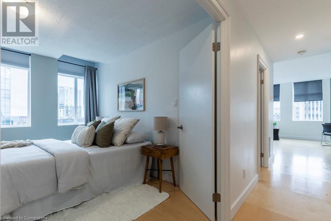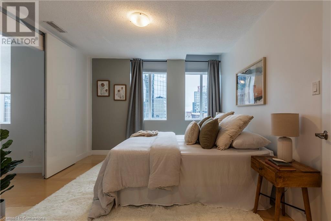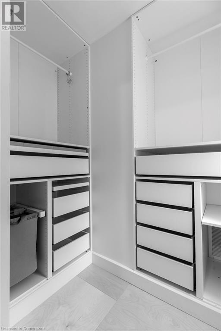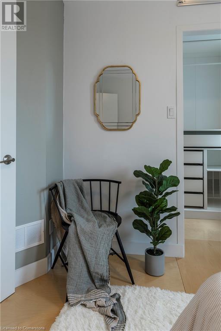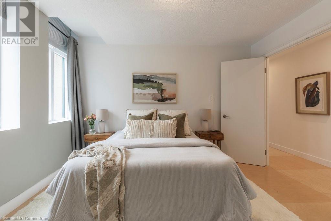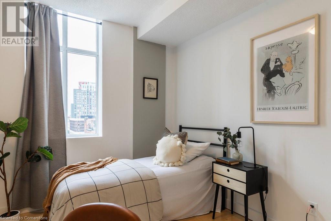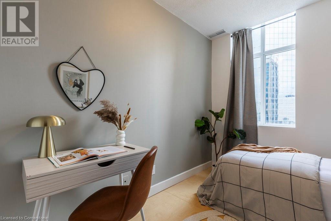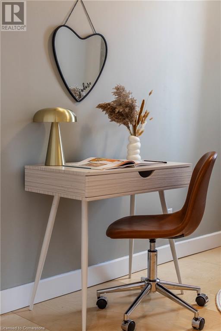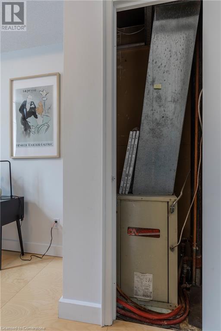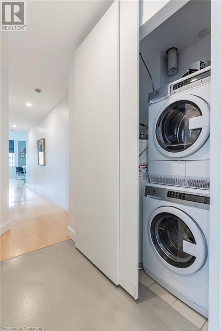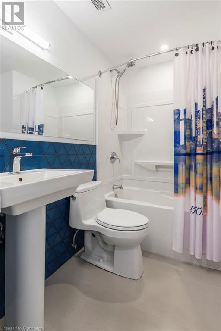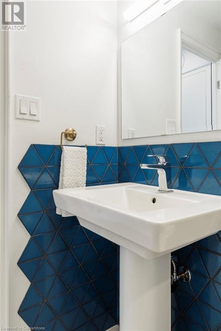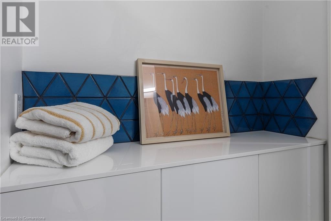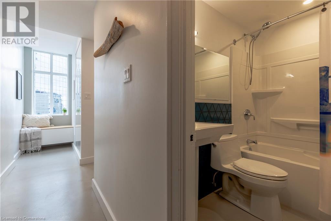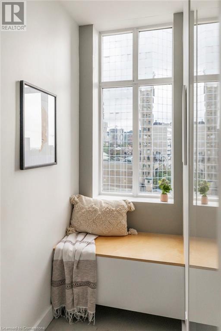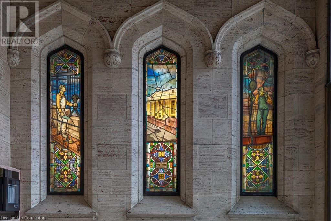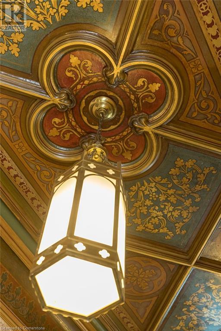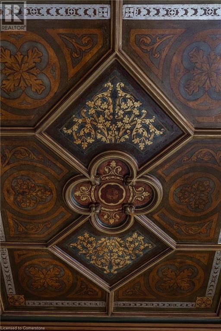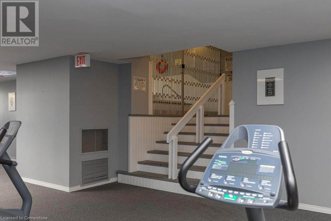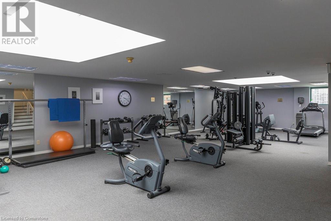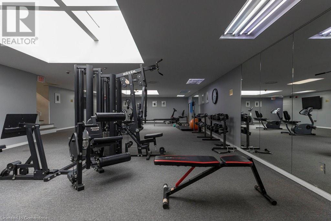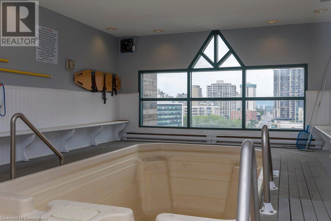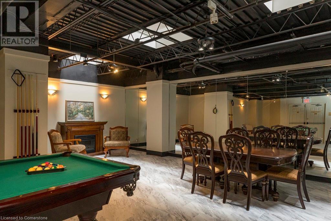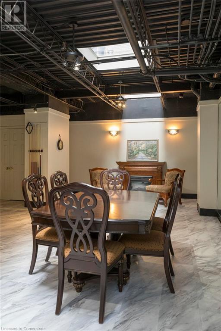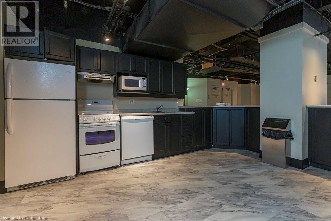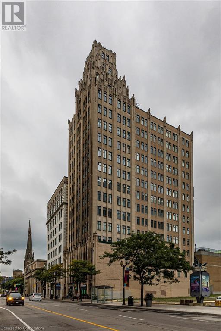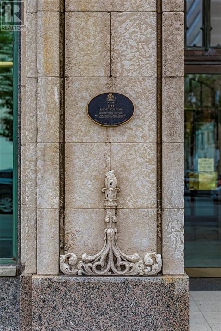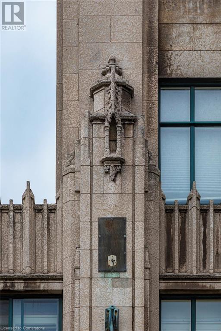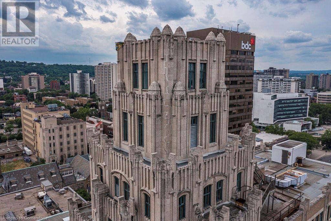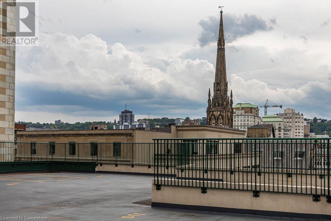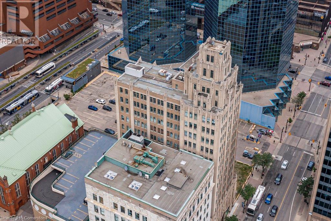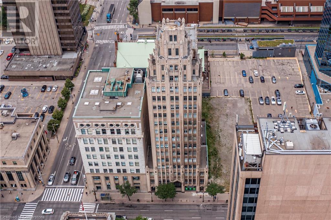36 James Street S Unit# 702 Hamilton, Ontario L8P 4W4
Interested?
Contact us for more information
Daniela Tofano
Salesperson
318 Dundurn Street S. Unit 1b
Hamilton, Ontario L8P 4L6
$465,000Maintenance, Insurance, Landscaping, Water, Parking
$946.57 Monthly
Maintenance, Insurance, Landscaping, Water, Parking
$946.57 MonthlyElevate your lifestyle in the iconic Pigott Building located in downtown Hamilton’s vibrant core where you will find the Art Gallery of Hamilton, the lively Farmers' Market, and a mix of trendy restaurants, cafes, and boutiques along James St N & King William. Plus this is all within a quick stroll to the GO station - your friends can take the train or bus into the city and walk over for their weekend hangout. This chic, fully renovated end unit is bathed in natural light from its expansive windows. You will find two bedrooms. Open the double doors into the primary bedroom that boasts a custom walk-in closet, while the second bedroom makes a stylish office or guest space, for those weekend guests. If you are staying in, the sleek, modern kitchen with ample cabinet space is ideal for gatherings thanks to the airy open-concept layout and downtown views. With a 4-piece bath, in-suite laundry, and 1 underground parking spot, convenience is at your fingertips. This historic building seamlessly blends its original charm with contemporary updates while the condo offers timeless architecture that meets modern flair. You will love it! RSA (id:58576)
Property Details
| MLS® Number | 40652465 |
| Property Type | Single Family |
| AmenitiesNearBy | Hospital, Public Transit, Schools, Shopping |
| EquipmentType | Water Heater |
| ParkingSpaceTotal | 1 |
| RentalEquipmentType | Water Heater |
| StorageType | Locker |
| ViewType | City View |
Building
| BathroomTotal | 1 |
| BedroomsAboveGround | 2 |
| BedroomsTotal | 2 |
| Amenities | Exercise Centre, Party Room |
| Appliances | Dishwasher, Dryer, Microwave, Refrigerator, Stove, Washer, Window Coverings |
| BasementType | None |
| ConstructedDate | 1906 |
| ConstructionMaterial | Concrete Block, Concrete Walls |
| ConstructionStyleAttachment | Attached |
| CoolingType | Central Air Conditioning |
| ExteriorFinish | Concrete, Stone |
| FireProtection | Smoke Detectors, Security System |
| HeatingType | Forced Air, Heat Pump |
| StoriesTotal | 1 |
| SizeInterior | 1026 Sqft |
| Type | Apartment |
| UtilityWater | Municipal Water |
Parking
| Underground | |
| Covered |
Land
| AccessType | Road Access |
| Acreage | No |
| LandAmenities | Hospital, Public Transit, Schools, Shopping |
| Sewer | Municipal Sewage System |
| SizeTotalText | Under 1/2 Acre |
| ZoningDescription | D2 |
Rooms
| Level | Type | Length | Width | Dimensions |
|---|---|---|---|---|
| Main Level | Foyer | 3'6'' x 18'8'' | ||
| Main Level | 4pc Bathroom | 7'8'' x 6'2'' | ||
| Main Level | Bedroom | 8'3'' x 12'1'' | ||
| Main Level | Primary Bedroom | 11'2'' x 12'6'' | ||
| Main Level | Living Room/dining Room | 18'1'' x 16'6'' | ||
| Main Level | Eat In Kitchen | 18'7'' x 7'6'' |
Utilities
| Electricity | Available |
https://www.realtor.ca/real-estate/27463590/36-james-street-s-unit-702-hamilton


