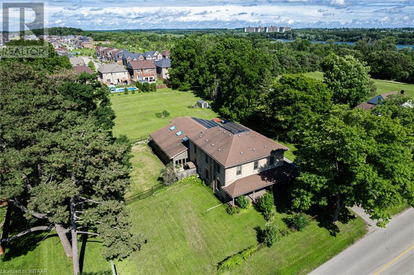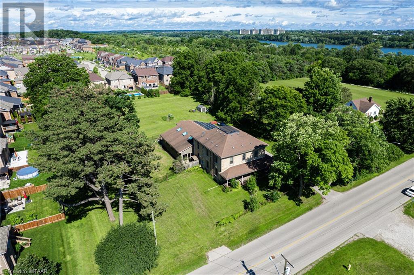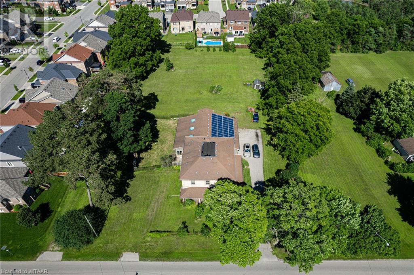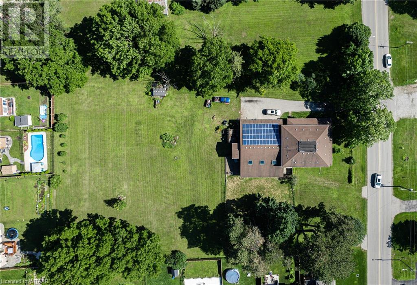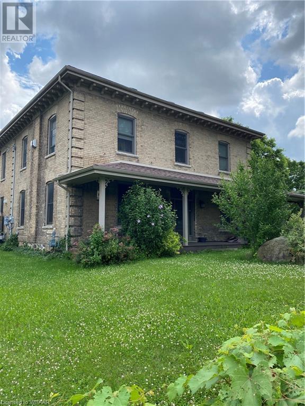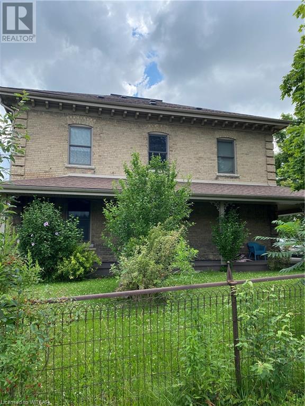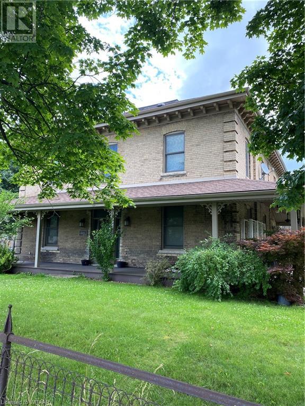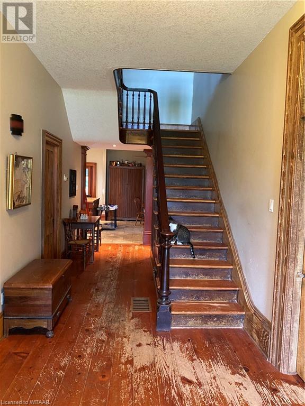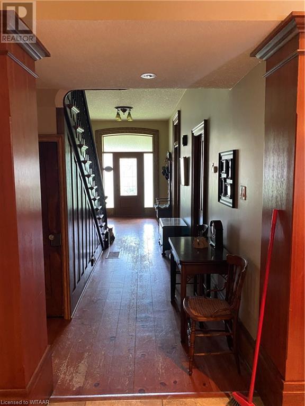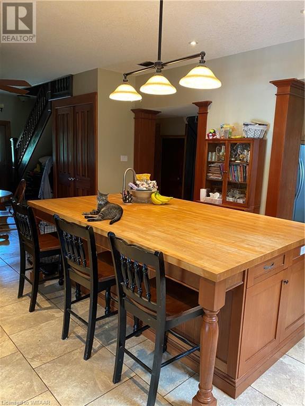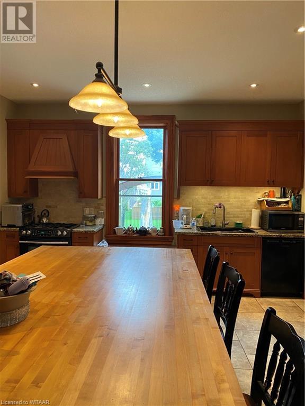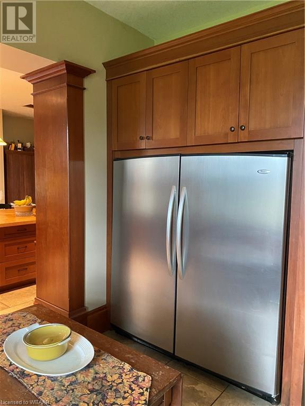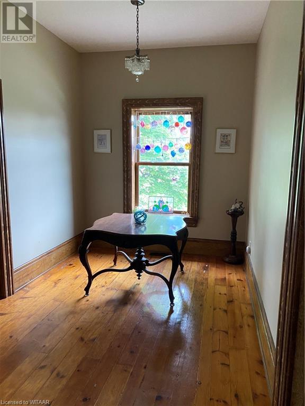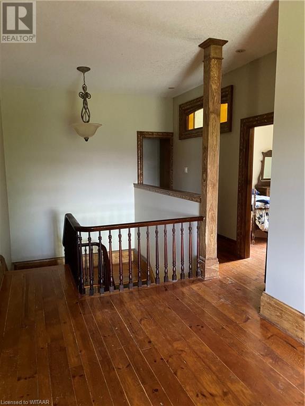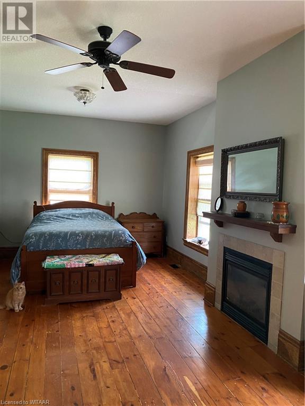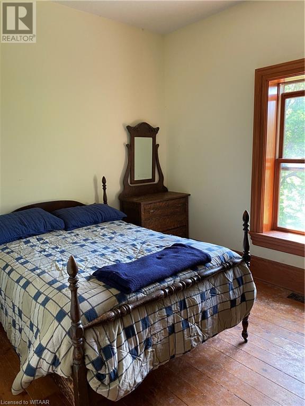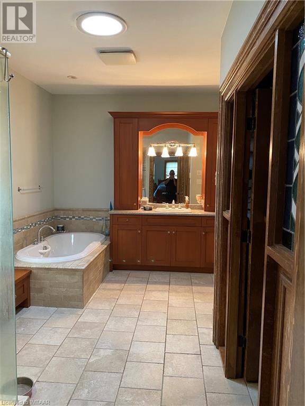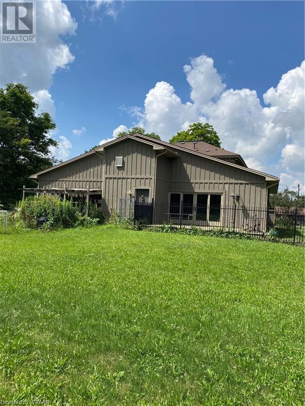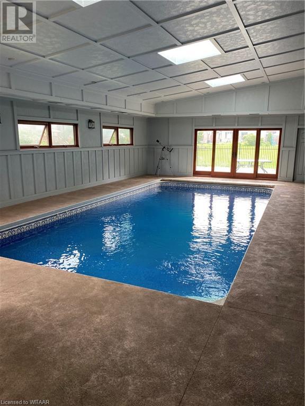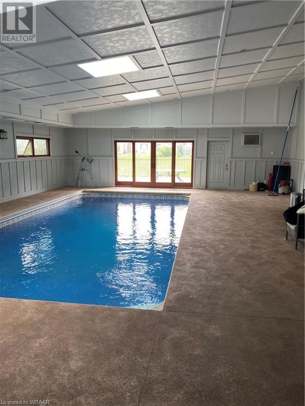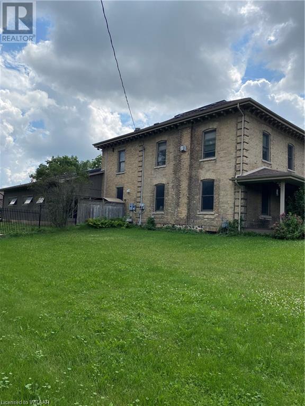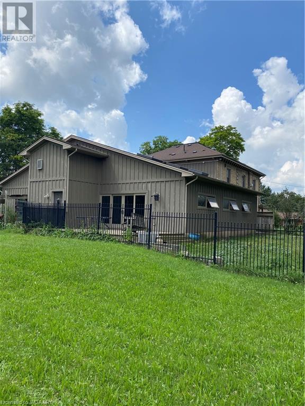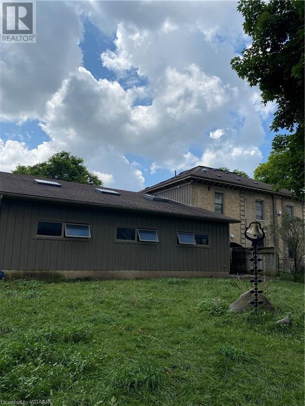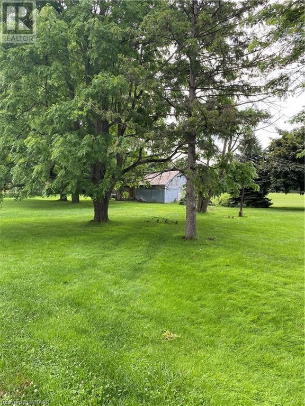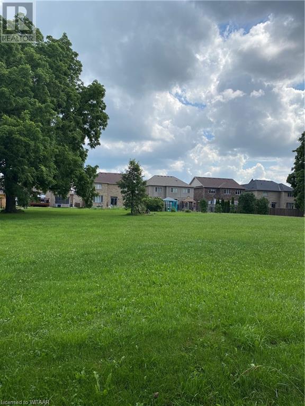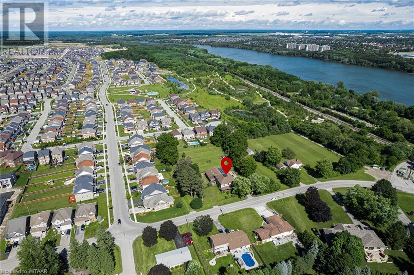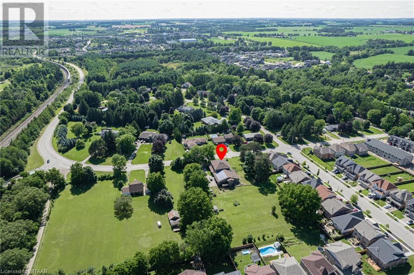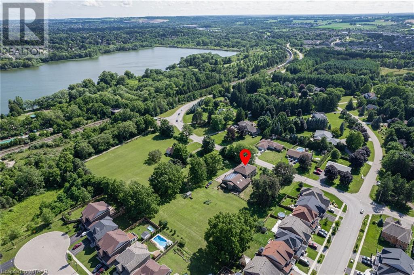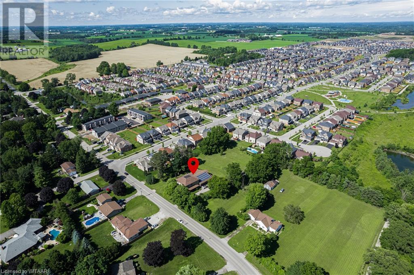241 Pittock Park Road Woodstock, Ontario N4S 7W2
Interested?
Contact us for more information
William Taplay
Broker
Century 21 Heritage House Ltd Brokerage
865 Dundas Street
Woodstock, Ontario N4S 1G8
865 Dundas Street
Woodstock, Ontario N4S 1G8
4 Bedroom
4 Bathroom
4000 sqft
2 Level
Fireplace
Indoor Pool
Central Air Conditioning
Forced Air
Acreage
Landscaped
$2,399,900
Location, location, location!! Beautiful Century home near Pittock Park on 1.7 Acres. House completely remodeled in 2010 including all wiring, plumbing, kitchen and baths. Inground, Indoor pool added on along with triple car garage. Development potential. (id:58576)
Property Details
| MLS® Number | 40621382 |
| Property Type | Single Family |
| AmenitiesNearBy | Schools, Shopping |
| CommunicationType | High Speed Internet |
| Features | Paved Driveway, Skylight, Recreational |
| ParkingSpaceTotal | 13 |
| PoolType | Indoor Pool |
| Structure | Porch |
Building
| BathroomTotal | 4 |
| BedroomsAboveGround | 4 |
| BedroomsTotal | 4 |
| Appliances | Oven - Built-in |
| ArchitecturalStyle | 2 Level |
| BasementDevelopment | Unfinished |
| BasementType | Partial (unfinished) |
| ConstructedDate | 1866 |
| ConstructionStyleAttachment | Detached |
| CoolingType | Central Air Conditioning |
| ExteriorFinish | Brick |
| FireplacePresent | Yes |
| FireplaceTotal | 2 |
| FireplaceType | Other - See Remarks |
| FoundationType | Stone |
| HalfBathTotal | 1 |
| HeatingFuel | Natural Gas |
| HeatingType | Forced Air |
| StoriesTotal | 2 |
| SizeInterior | 4000 Sqft |
| Type | House |
| UtilityWater | Drilled Well |
Parking
| Attached Garage |
Land
| AccessType | Road Access |
| Acreage | Yes |
| LandAmenities | Schools, Shopping |
| LandscapeFeatures | Landscaped |
| Sewer | Septic System |
| SizeDepth | 318 Ft |
| SizeFrontage | 238 Ft |
| SizeIrregular | 1.7 |
| SizeTotal | 1.7 Ac|1/2 - 1.99 Acres |
| SizeTotalText | 1.7 Ac|1/2 - 1.99 Acres |
| ZoningDescription | R1 |
Rooms
| Level | Type | Length | Width | Dimensions |
|---|---|---|---|---|
| Second Level | 4pc Bathroom | Measurements not available | ||
| Second Level | Bedroom | 12'0'' x 13'0'' | ||
| Second Level | Bedroom | 10'0'' x 12'0'' | ||
| Second Level | Bedroom | 10'0'' x 13'0'' | ||
| Second Level | 4pc Bathroom | 14'0'' x 10'0'' | ||
| Second Level | Primary Bedroom | 25'0'' x 12'0'' | ||
| Main Level | 2pc Bathroom | Measurements not available | ||
| Main Level | 4pc Bathroom | Measurements not available | ||
| Main Level | Foyer | 26'0'' x 8'0'' | ||
| Main Level | Den | 13'0'' x 9'0'' | ||
| Main Level | Dining Room | 14'0'' x 12'0'' | ||
| Main Level | Living Room | 15'0'' x 13'0'' | ||
| Main Level | Pantry | 10'0'' x 12'0'' | ||
| Main Level | Eat In Kitchen | 26'0'' x 15'0'' |
Utilities
| Cable | Available |
| Electricity | Available |
| Natural Gas | Available |
| Telephone | Available |
https://www.realtor.ca/real-estate/27180906/241-pittock-park-road-woodstock


