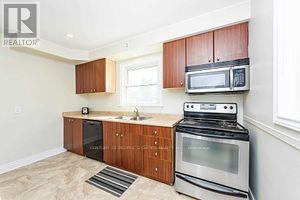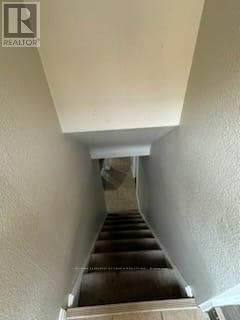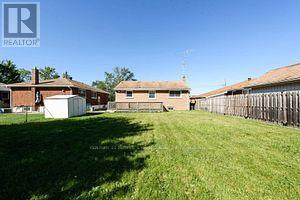7150 Douglas Crescent Niagara Falls, Ontario L2G 3C4
Interested?
Contact us for more information
Rahul Joshi
Salesperson
1780 Albion Road Unit 2 & 3
Toronto, Ontario M9V 1C1
$699,000
This great Opportunity For 1st Time Buyers and Investors, This Bungalow Is Located On A Quiet CrescentOffering 3 Bedrooms On The Main Floor And 3 Bedrooms In the Basement With Kit & 2 Full bathrooms andSeparate Entrance. The Home Is Situated On A Great-Sized Lot With A Large Deck And An OversizedDriveway. Fully Renovated, The Home Has 2 Separate Laundry Hook-Ups. The house is located in NiagaraFalls's south end on a quiet, mature street within walking distance of schools, parks and amenities such asNiagara Square, Costco, Walmart, and groceries, as well as a short drive to the QEW and Lundy's Lane and only minutes away from the Falls. This is perfectly suitable place for a growing family. All it needs is you. (id:58576)
Property Details
| MLS® Number | X9350391 |
| Property Type | Single Family |
| ParkingSpaceTotal | 3 |
Building
| BathroomTotal | 3 |
| BedroomsAboveGround | 3 |
| BedroomsBelowGround | 3 |
| BedroomsTotal | 6 |
| Appliances | Dryer, Range, Refrigerator, Stove, Washer |
| ArchitecturalStyle | Bungalow |
| BasementFeatures | Apartment In Basement |
| BasementType | N/a |
| ConstructionStyleAttachment | Detached |
| CoolingType | Central Air Conditioning |
| ExteriorFinish | Brick |
| FoundationType | Unknown |
| HeatingFuel | Natural Gas |
| HeatingType | Forced Air |
| StoriesTotal | 1 |
| Type | House |
| UtilityWater | Municipal Water |
Land
| Acreage | No |
| Sewer | Sanitary Sewer |
| SizeDepth | 120 Ft |
| SizeFrontage | 50 Ft |
| SizeIrregular | 50 X 120 Ft |
| SizeTotalText | 50 X 120 Ft |
Rooms
| Level | Type | Length | Width | Dimensions |
|---|---|---|---|---|
| Basement | Bedroom | Measurements not available | ||
| Basement | Bedroom 2 | Measurements not available | ||
| Basement | Bedroom 3 | Measurements not available | ||
| Basement | Kitchen | Measurements not available | ||
| Main Level | Bedroom | 3.62 m | 3.62 m | 3.62 m x 3.62 m |
| Main Level | Bedroom 2 | 2.95 m | 3.62 m | 2.95 m x 3.62 m |
| Main Level | Bedroom 3 | 3.65 m | 3.9 m | 3.65 m x 3.9 m |
| Main Level | Kitchen | 6.52 m | 3.9 m | 6.52 m x 3.9 m |
| Main Level | Living Room | 4.2 m | 4.72 m | 4.2 m x 4.72 m |
https://www.realtor.ca/real-estate/27417279/7150-douglas-crescent-niagara-falls




























