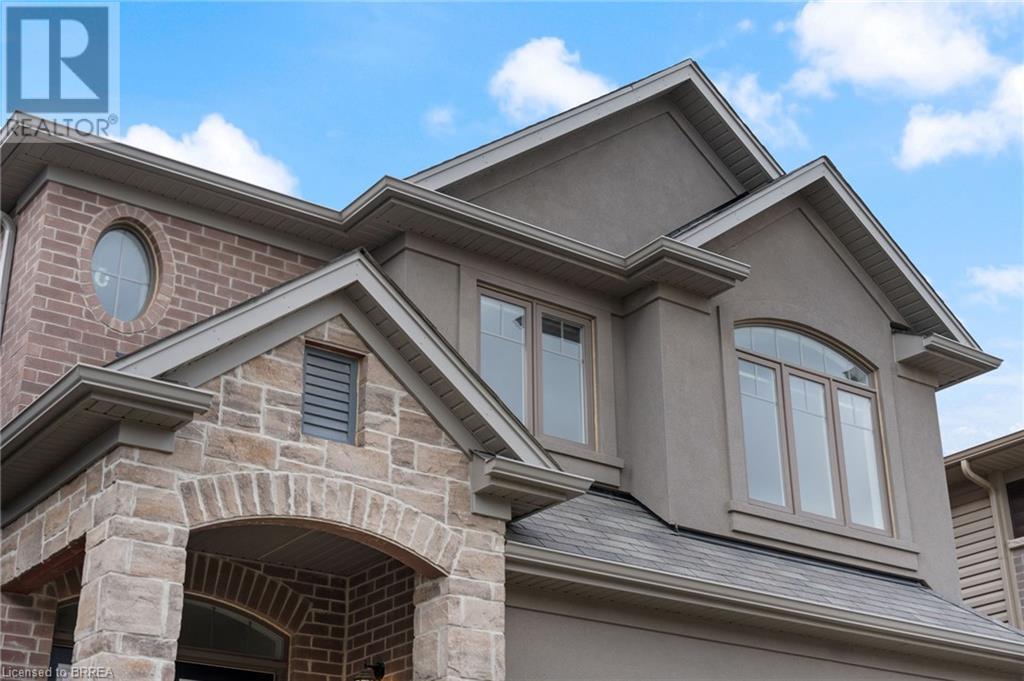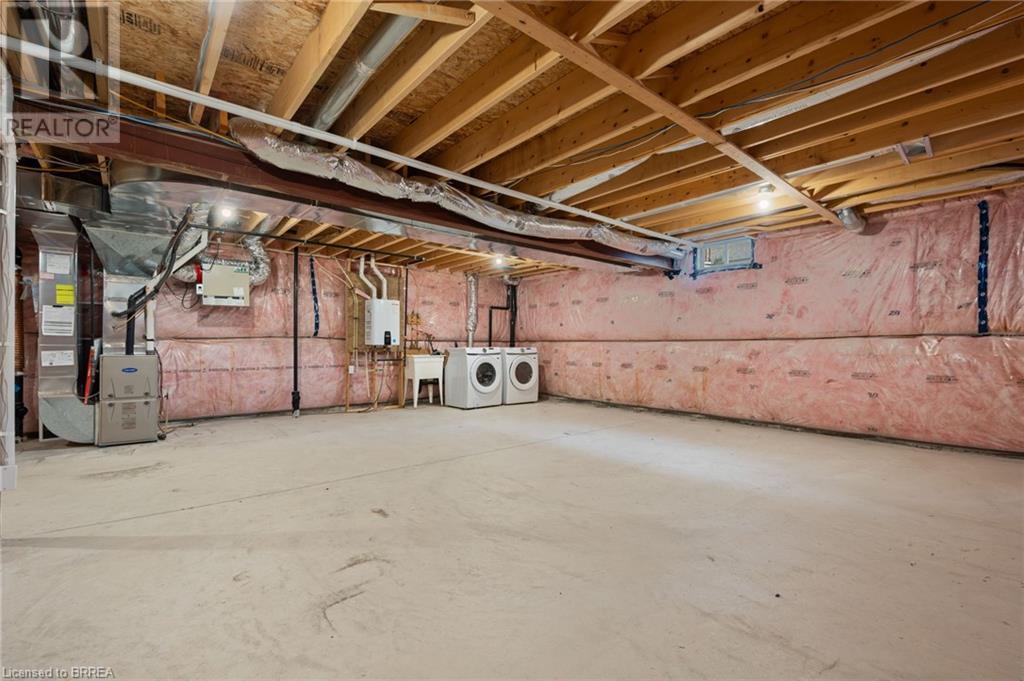44 Amos Avenue Brantford, Ontario N3T 0K4
Interested?
Contact us for more information
Wes Consorti
Salesperson
Royal LePage Action Realty
766 Colborne Street East
Brantford, Ontario N3S 3S1
766 Colborne Street East
Brantford, Ontario N3S 3S1
4 Bedroom
3 Bathroom
2171 sqft
2 Level
Central Air Conditioning
Forced Air
Landscaped
$855,000
Wyndfield Empire Communities in Brantford. This stunning detached house features luxury living at its finest. Enjoy the comfort of four spacious bedrooms along with 3 baths. Cook and entertain in style with a modern kitchen with large eating space and plenty of room for guests. An exceptional property that also features a double car garage. (id:58576)
Property Details
| MLS® Number | 40636750 |
| Property Type | Single Family |
| AmenitiesNearBy | Airport, Golf Nearby, Hospital, Park, Place Of Worship, Playground, Schools |
| CommunityFeatures | Community Centre, School Bus |
| EquipmentType | Water Heater |
| ParkingSpaceTotal | 4 |
| RentalEquipmentType | Water Heater |
Building
| BathroomTotal | 3 |
| BedroomsAboveGround | 4 |
| BedroomsTotal | 4 |
| ArchitecturalStyle | 2 Level |
| BasementDevelopment | Unfinished |
| BasementType | Full (unfinished) |
| ConstructedDate | 2022 |
| ConstructionStyleAttachment | Detached |
| CoolingType | Central Air Conditioning |
| ExteriorFinish | Brick, Stucco |
| FoundationType | Poured Concrete |
| HalfBathTotal | 1 |
| HeatingFuel | Natural Gas |
| HeatingType | Forced Air |
| StoriesTotal | 2 |
| SizeInterior | 2171 Sqft |
| Type | House |
| UtilityWater | Municipal Water |
Parking
| Attached Garage |
Land
| AccessType | Highway Access, Highway Nearby |
| Acreage | No |
| LandAmenities | Airport, Golf Nearby, Hospital, Park, Place Of Worship, Playground, Schools |
| LandscapeFeatures | Landscaped |
| Sewer | Municipal Sewage System |
| SizeDepth | 92 Ft |
| SizeFrontage | 33 Ft |
| SizeTotalText | Under 1/2 Acre |
| ZoningDescription | H-r1d-10 |
Rooms
| Level | Type | Length | Width | Dimensions |
|---|---|---|---|---|
| Second Level | 4pc Bathroom | Measurements not available | ||
| Second Level | Bedroom | 10'0'' x 10'0'' | ||
| Second Level | Bedroom | 17'0'' x 10'0'' | ||
| Second Level | Full Bathroom | Measurements not available | ||
| Second Level | Bedroom | 12'0'' x 10'0'' | ||
| Second Level | Primary Bedroom | 16'0'' x 13'0'' | ||
| Main Level | 2pc Bathroom | Measurements not available | ||
| Main Level | Living Room | 13'0'' x 11'0'' | ||
| Main Level | Kitchen | 11'0'' x 11'0'' |
https://www.realtor.ca/real-estate/27387653/44-amos-avenue-brantford























