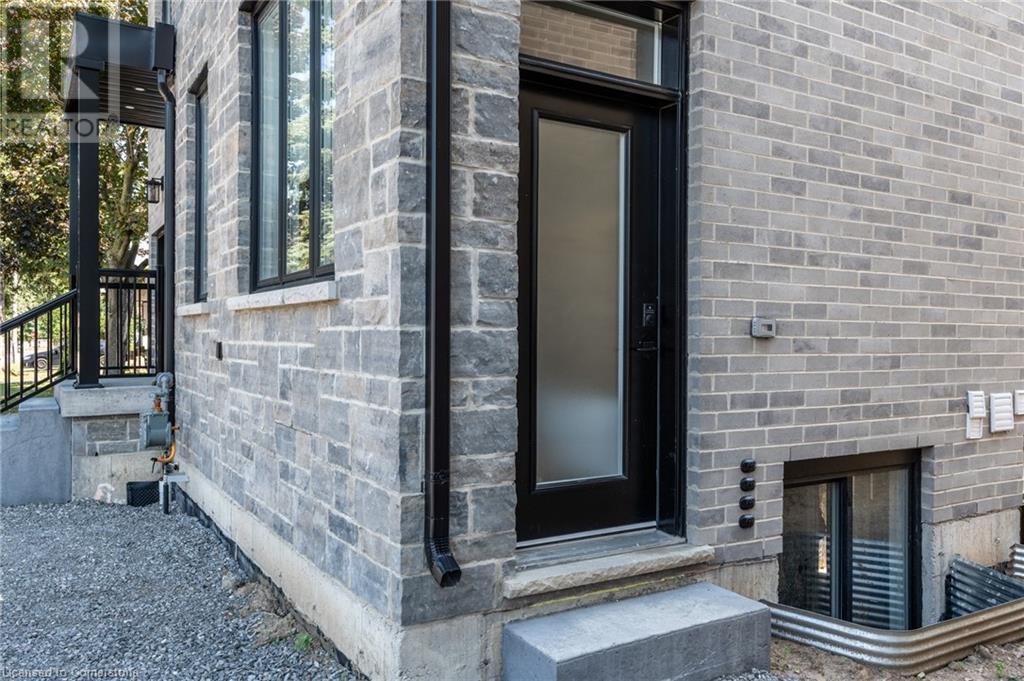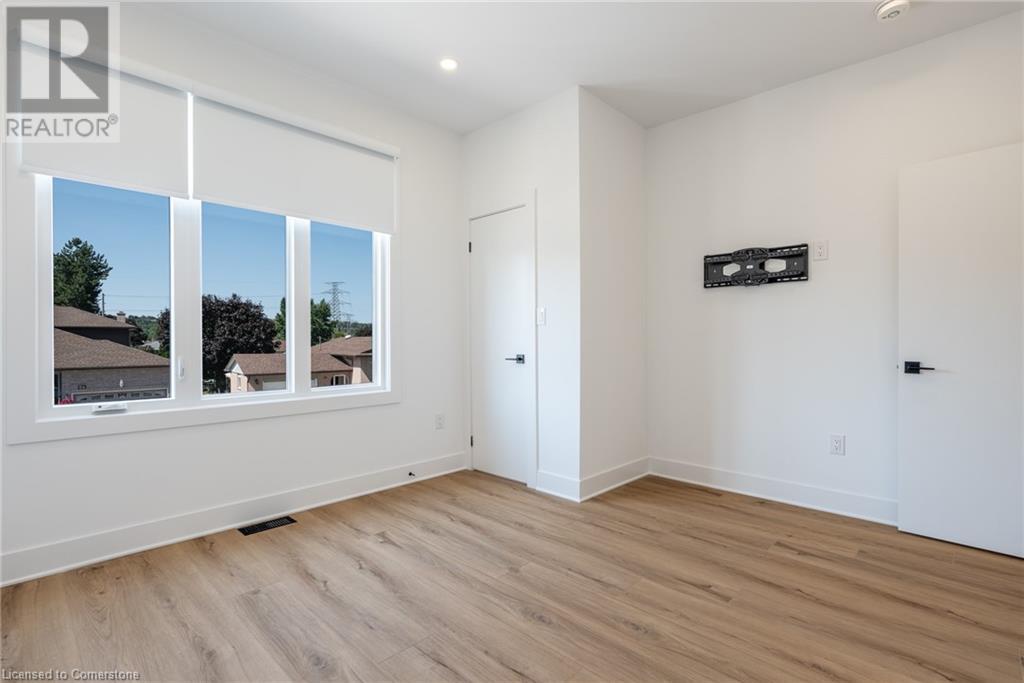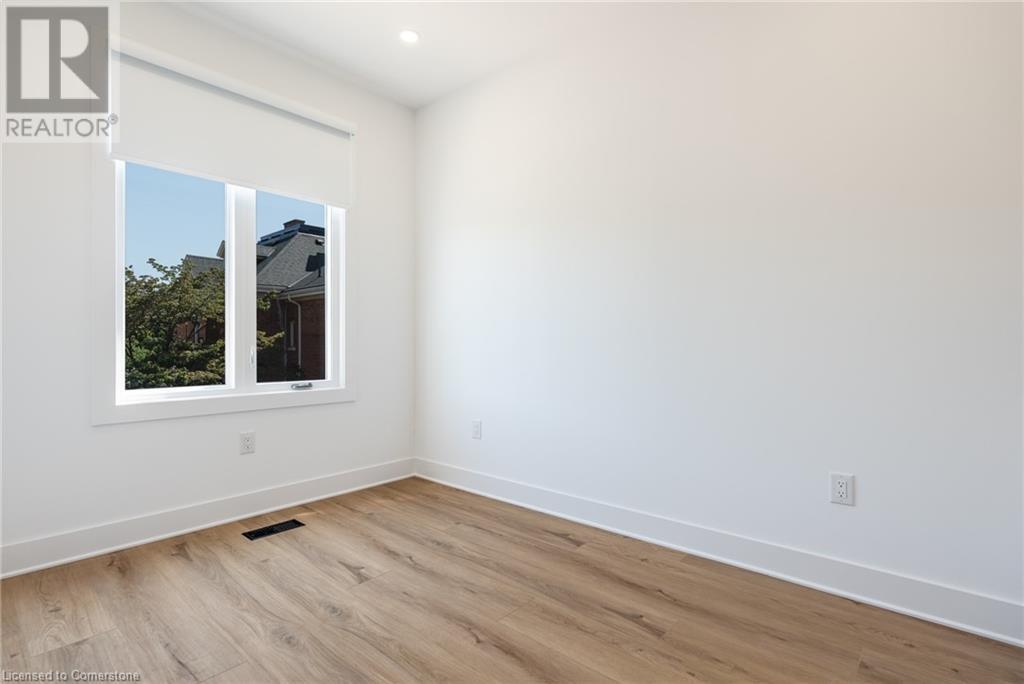23 Glen Forest Drive Unit# 1 Hamilton, Ontario L8K 5V7
Interested?
Contact us for more information
Adam Colalillo
Salesperson
431 Concession Street
Hamilton, Ontario L9A 1C1
Lucas Colalillo
Salesperson
431 Concession Street Suite B
Hamilton, Ontario L9A 1C1
$2,775 Monthly
Stunning Brand New Semi-Detached Home for Rent! Welcome to your dream rental! This beautiful, brand new semi-detached home boasts 3 spacious bedrooms and 2 modern bathrooms, perfect for comfortable living. Step inside and be greeted by high-end features and finishes throughout. The large, open-concept kitchen is a chef’s delight, complete with a generous island, making it ideal for both cooking and entertaining. Enjoy the convenience of a single-car garage and additional parking space in the driveway. Located close to the Redhill Expressway and major highways, commuting is a breeze. Plus, you'll find yourself within reach of excellent school districts, making this an ideal home for families. Don’t miss out on this opportunity to live in a contemporary and well-appointed home. Schedule a viewing today! (id:58576)
Property Details
| MLS® Number | XH4206228 |
| Property Type | Single Family |
| AmenitiesNearBy | Golf Nearby, Hospital, Park, Public Transit, Schools |
| CommunityFeatures | Quiet Area |
| EquipmentType | None |
| Features | Level Lot, Crushed Stone Driveway, Level, Sump Pump |
| ParkingSpaceTotal | 2 |
| RentalEquipmentType | None |
Building
| BathroomTotal | 2 |
| BedroomsAboveGround | 3 |
| BedroomsTotal | 3 |
| ArchitecturalStyle | 2 Level |
| ConstructedDate | 2024 |
| ConstructionStyleAttachment | Semi-detached |
| ExteriorFinish | Brick |
| FoundationType | Poured Concrete |
| HalfBathTotal | 1 |
| HeatingFuel | Electric |
| HeatingType | Forced Air |
| StoriesTotal | 2 |
| SizeInterior | 1050 Sqft |
| Type | House |
| UtilityWater | Municipal Water |
Parking
| Attached Garage |
Land
| Acreage | No |
| LandAmenities | Golf Nearby, Hospital, Park, Public Transit, Schools |
| Sewer | Municipal Sewage System |
| SizeFrontage | 42 Ft |
| SizeTotalText | Under 1/2 Acre |
| SoilType | Clay |
Rooms
| Level | Type | Length | Width | Dimensions |
|---|---|---|---|---|
| Second Level | 3pc Bathroom | 9'3'' x 4'11'' | ||
| Second Level | Primary Bedroom | 11'10'' x 13' | ||
| Second Level | Bedroom | 11'7'' x 7'10'' | ||
| Second Level | Bedroom | 8'1'' x 8'5'' | ||
| Main Level | 2pc Bathroom | 5' x 3' | ||
| Main Level | Laundry Room | 3' x 3' | ||
| Main Level | Living Room | 16'6'' x 14'10'' | ||
| Main Level | Kitchen | 16'6'' x 13'10'' |
https://www.realtor.ca/real-estate/27425706/23-glen-forest-drive-unit-1-hamilton































