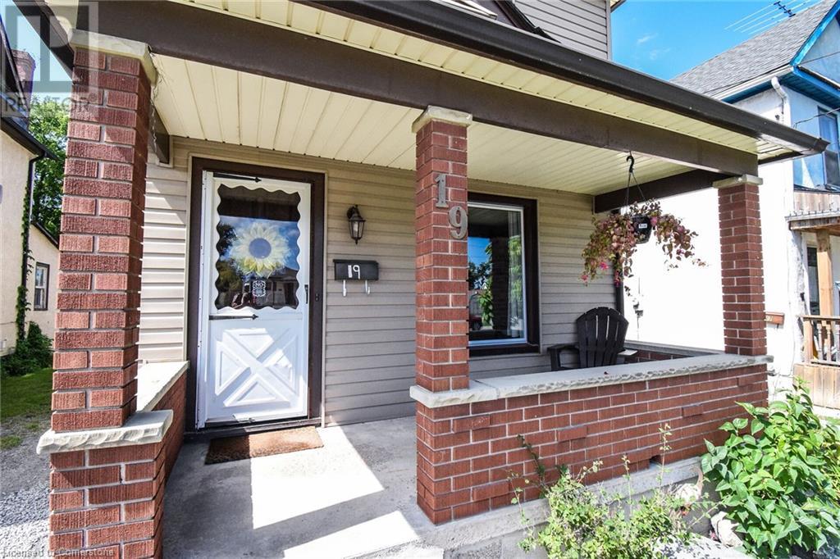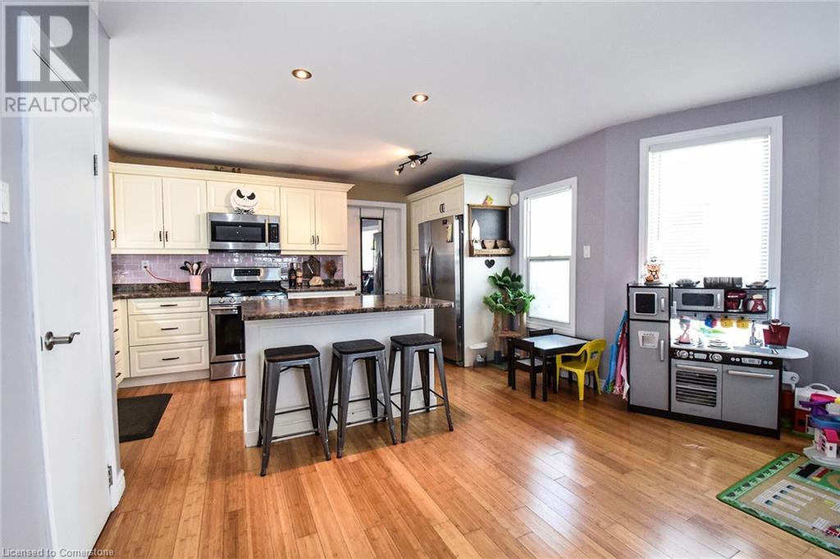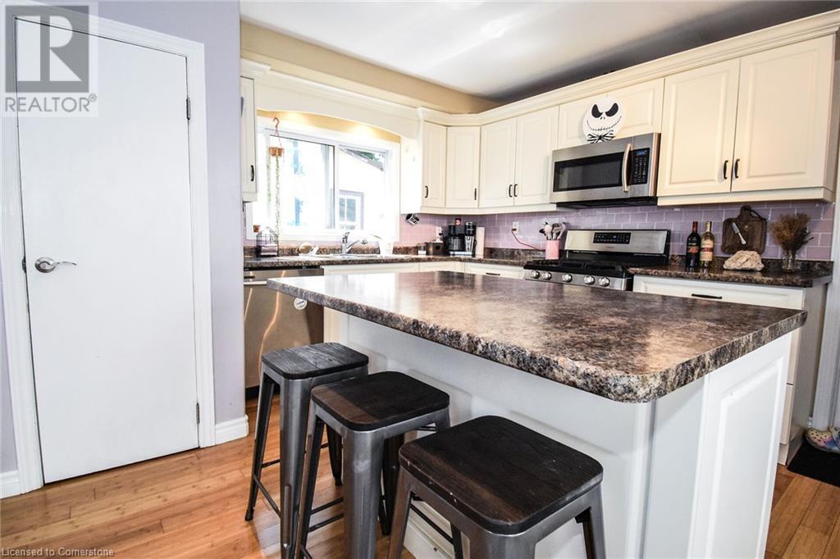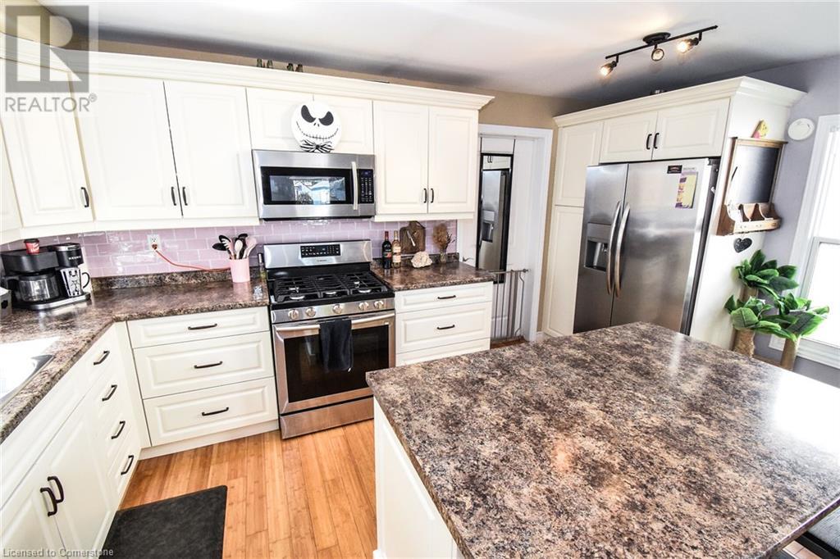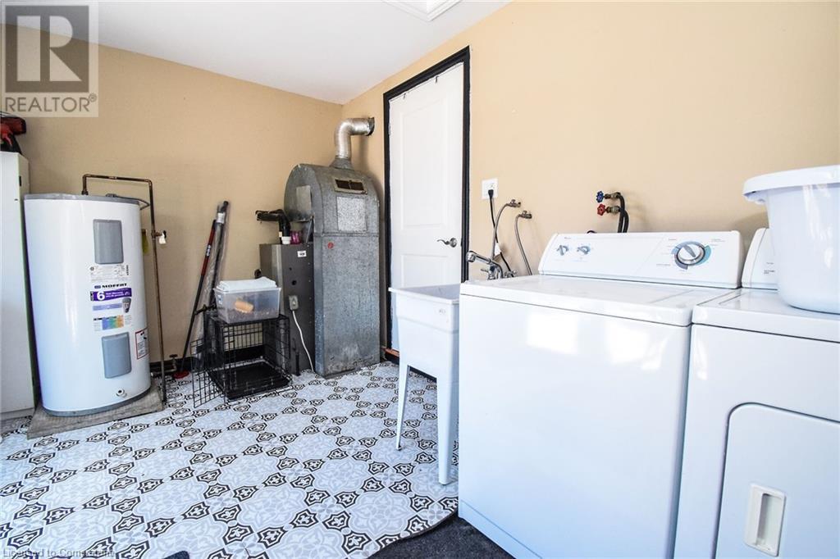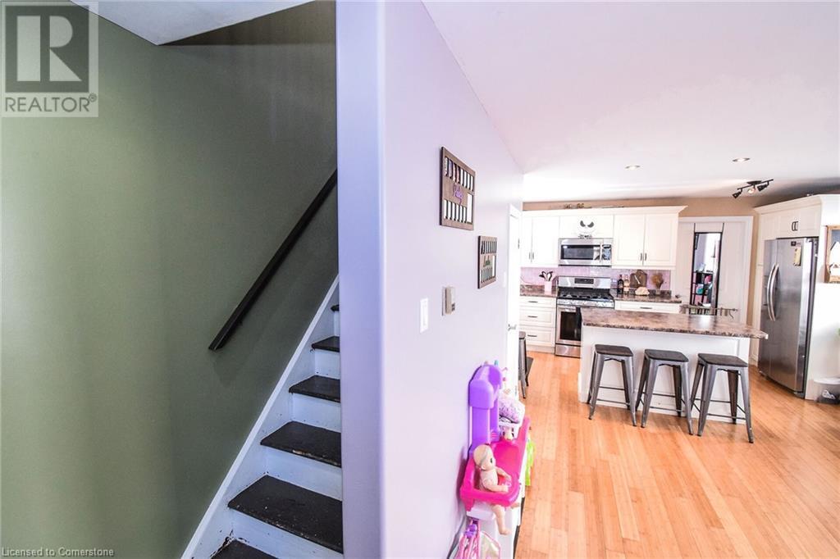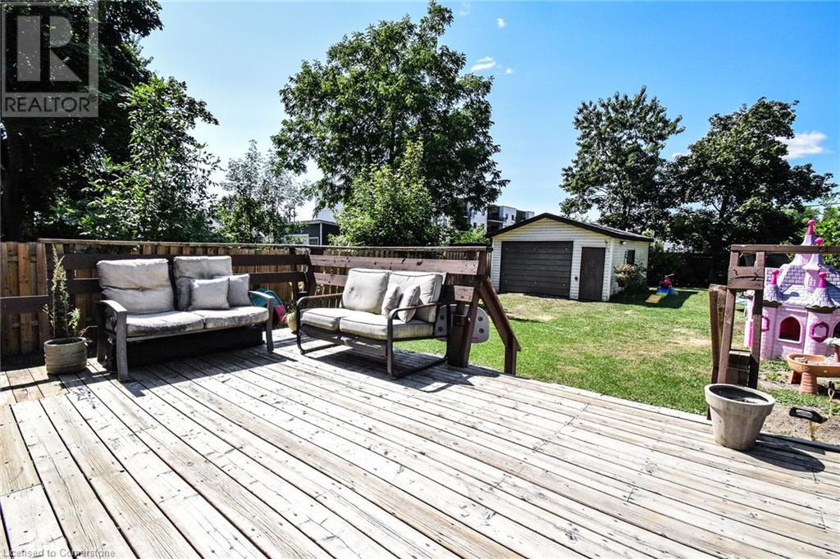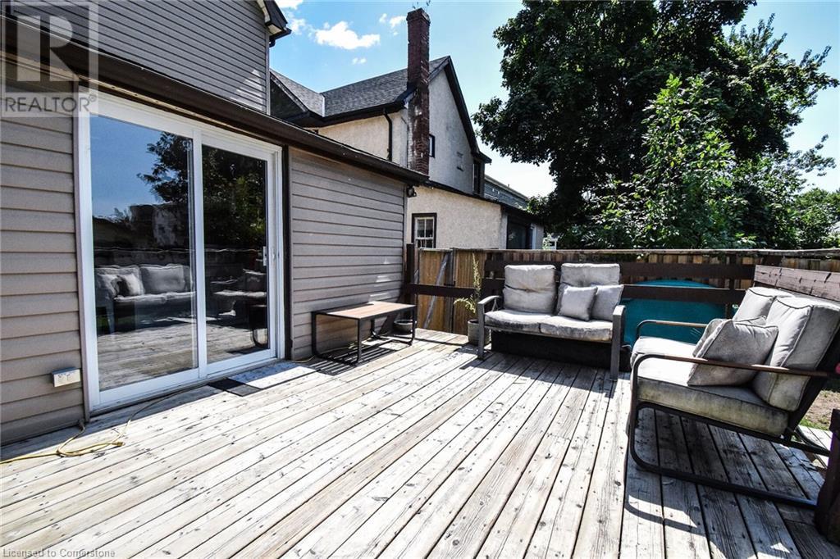19 Crowland Avenue Welland, Ontario L3B 1W8
Interested?
Contact us for more information
Janet Stubbs
Salesperson
209 Broad Street East
Dunnville, Ontario N1A 1E8
$439,900
Discover this inviting 2 storey, 3 bedroom, 1 bath home, perfect for families seeking comfort and functionality. The main floor features a spacious, open-concept layout that seamlessly combines living, dining, and kitchen areas, creating an ideal setting for both everyday living and entertaining. Convenience is key with a main floor laundry and a practical mudroom, which leads out to a generous back deck. This deck is perfect for summer gatherings and outdoor relaxation, offering an excellent space for entertaining guests or enjoying quiet evenings. The side drive and fully fenced yard provide both security and flexibility. A unique feature of this property is the hinged fence panel, allowing easy access to the single car garage. This thoughtful design makes it simple to store recreational vehicles such as boats, campers, or quads, while the deep lot ensures ample space for all your toys, whether for kids or grown-ups. With its combination of a well-designed interior and versatile outdoor space, this home is ideal for creating lasting memories. Don't miss the chance to make this wonderful property your new home! (id:58576)
Property Details
| MLS® Number | XH4205572 |
| Property Type | Single Family |
| EquipmentType | None |
| Features | Crushed Stone Driveway |
| ParkingSpaceTotal | 5 |
| RentalEquipmentType | None |
Building
| BathroomTotal | 1 |
| BedroomsAboveGround | 3 |
| BedroomsTotal | 3 |
| ArchitecturalStyle | 2 Level |
| BasementType | Crawl Space |
| ConstructedDate | 1930 |
| ConstructionStyleAttachment | Detached |
| ExteriorFinish | Vinyl Siding |
| FoundationType | Block |
| HeatingFuel | Natural Gas |
| HeatingType | Forced Air |
| StoriesTotal | 2 |
| SizeInterior | 1260 Sqft |
| Type | House |
| UtilityWater | Municipal Water |
Parking
| Detached Garage |
Land
| Acreage | No |
| Sewer | Municipal Sewage System |
| SizeDepth | 159 Ft |
| SizeFrontage | 33 Ft |
| SizeTotalText | Under 1/2 Acre |
Rooms
| Level | Type | Length | Width | Dimensions |
|---|---|---|---|---|
| Second Level | 4pc Bathroom | 5'0'' x 6'0'' | ||
| Second Level | Bedroom | 8'11'' x 7'0'' | ||
| Second Level | Bedroom | 11'7'' x 10'6'' | ||
| Second Level | Primary Bedroom | 12'2'' x 9'9'' | ||
| Main Level | Laundry Room | 12'9'' x 9'4'' | ||
| Main Level | Living Room/dining Room | 11' x 22'8'' | ||
| Main Level | Kitchen | 15'3'' x 9'0'' |
https://www.realtor.ca/real-estate/27426272/19-crowland-avenue-welland





