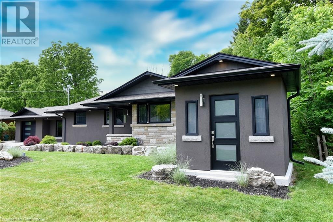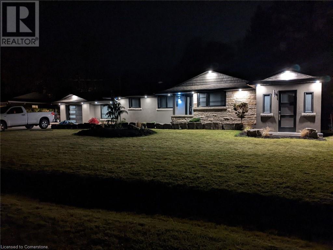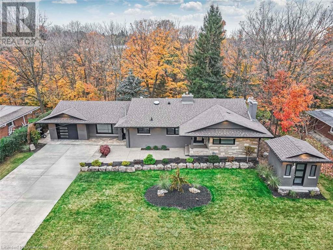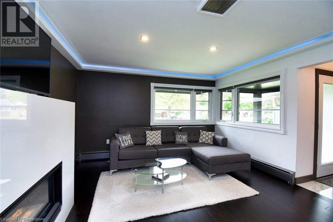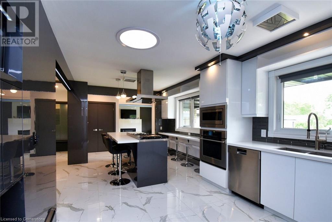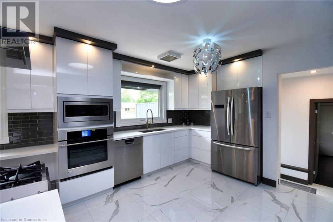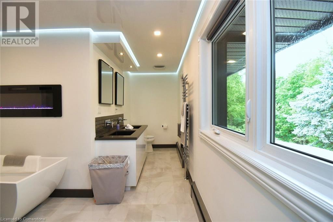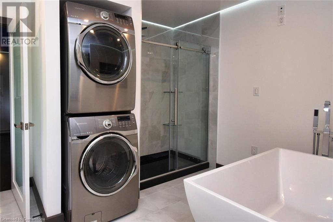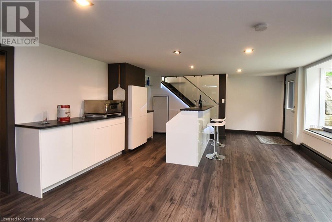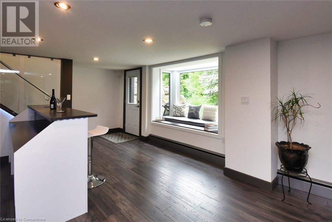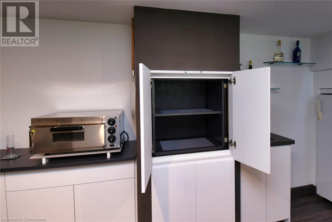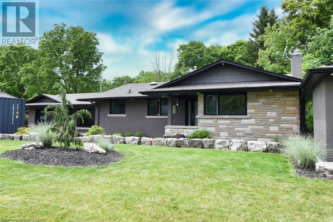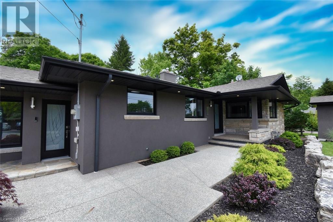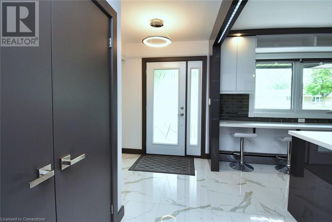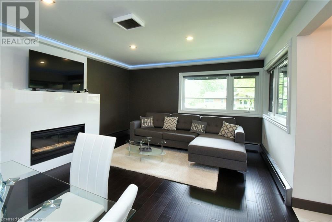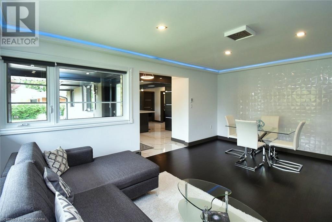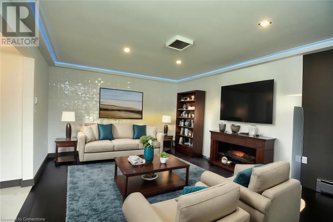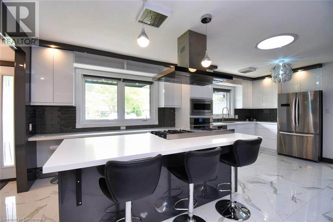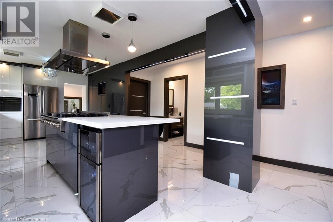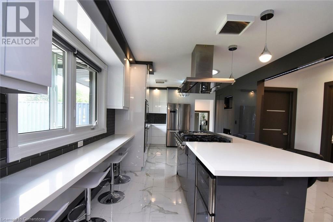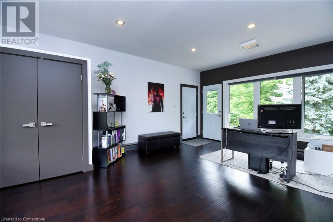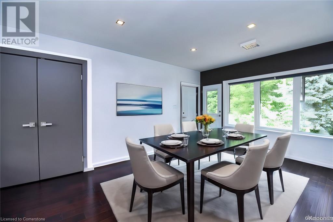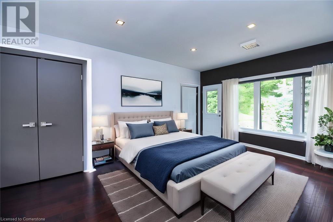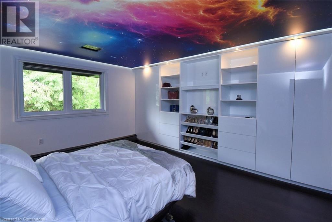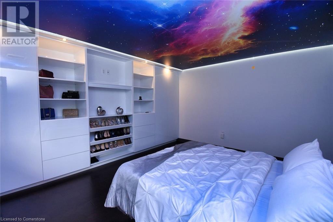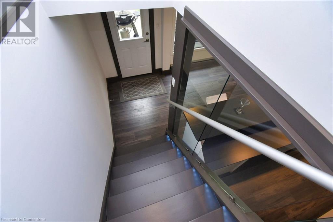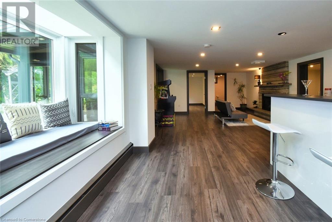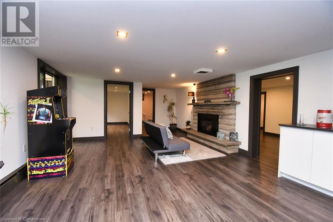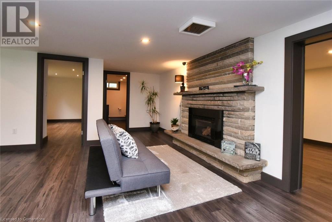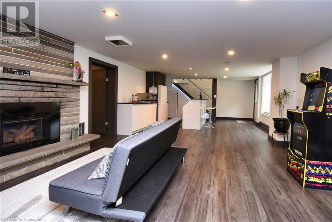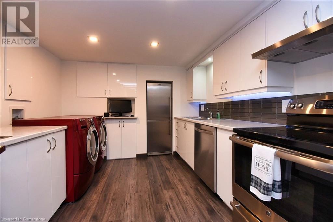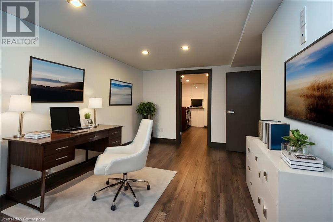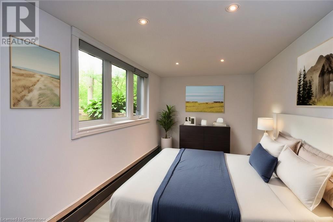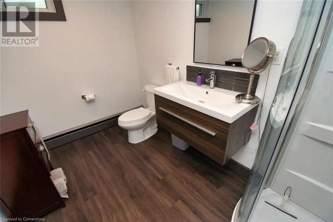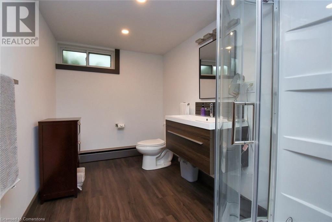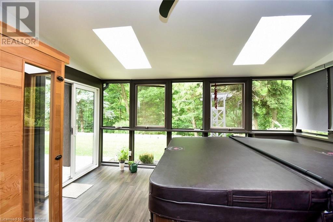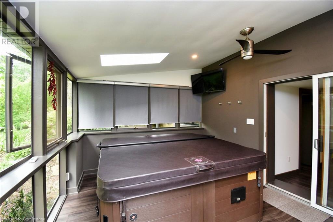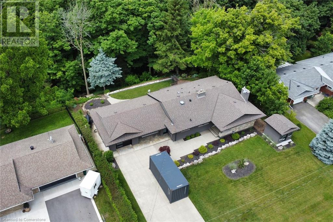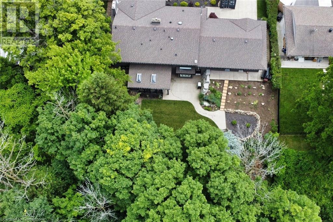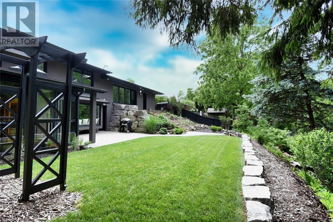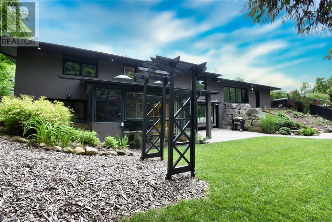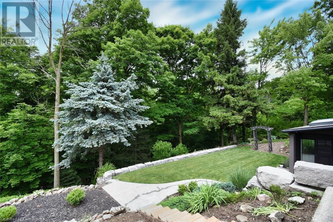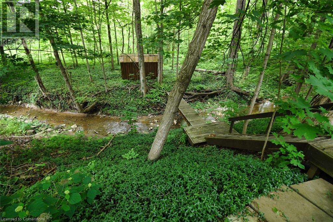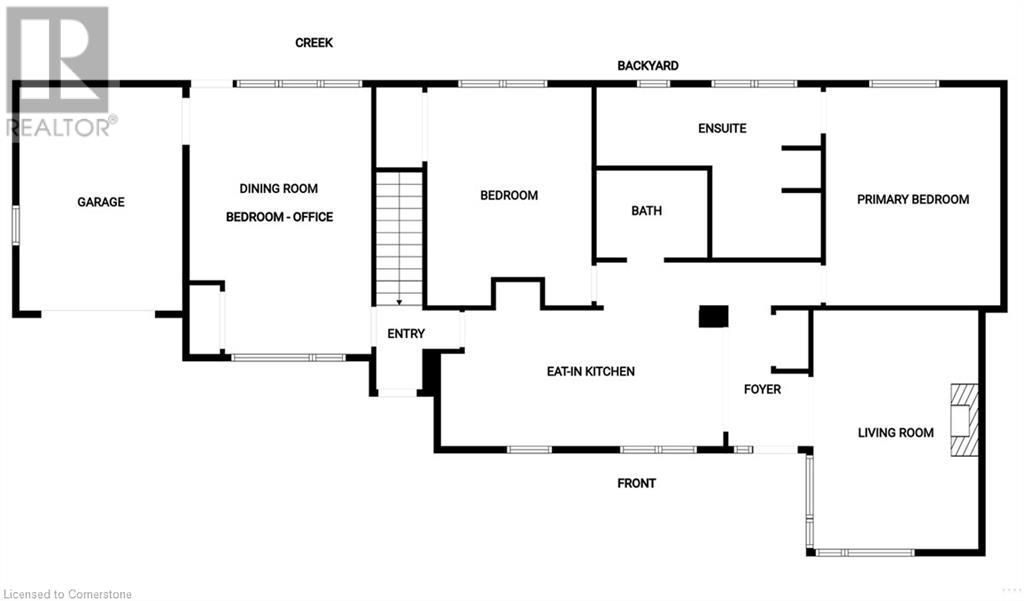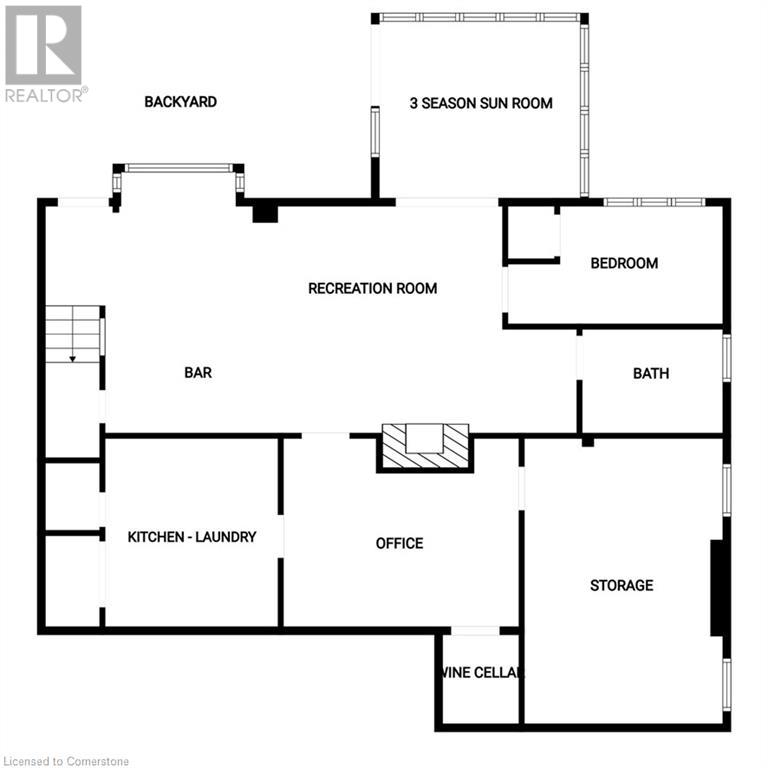3836 Brookside Drive Lincoln, Ontario L0R 2C0
Interested?
Contact us for more information
Dan Caco
Salesperson
1070 Stone Church Rd. E. Unit 42a
Hamilton, Ontario L8W 3K8
$1,299,900
Welcome to Vineland and this beautifully renovated detached home. It has a modern design. The home is located in a quiet area with a large lot, backing onto a ravine. It offers 3+1 bedrooms, 2+1 full bathrooms, and an in-law suite with a separate entrance. The total living space is over 3,200 sq. ft., and the home is equipped with Smart Home Features. The main floor features a modern kitchen with high-end stainless-steel appliances, ceramic tiles, soft-close drawers, and a kitchen island, perfect for entertaining. The master bedroom includes fiber optic ceiling art, a custom-built wardrobe, and a luxurious ensuite with a bathtub, shower, double sinks, fireplace, Dyson hand dryer, towel warmer, and stackable washer & dryer. The basement suite has a rec room, full kitchen, bedroom, washroom, bar, dumbwaiter, office, washer, dryer, and wine room. The sunroom includes a hot tub, sauna, and TV. Outside, there's a pond integrated into the landscaping and exterior pot lights in the front and back. The home is conveniently located near the QEW, Niagara, wineries, shops, restaurants, and schools. Main floor inclusions are garage door openers and remotes, a gas stove top and range hood, stainless steel fridge, built-in oven, built-in microwave, dishwasher, and an electric fireplace (id:58576)
Property Details
| MLS® Number | XH4205367 |
| Property Type | Single Family |
| AmenitiesNearBy | Golf Nearby, Park, Place Of Worship, Schools |
| CommunityFeatures | Quiet Area, Community Centre |
| EquipmentType | Water Heater |
| Features | Ravine, In-law Suite |
| ParkingSpaceTotal | 7 |
| RentalEquipmentType | Water Heater |
| Structure | Shed |
Building
| BathroomTotal | 3 |
| BedroomsAboveGround | 3 |
| BedroomsBelowGround | 1 |
| BedroomsTotal | 4 |
| Appliances | Garage Door Opener |
| ArchitecturalStyle | Bungalow |
| BasementDevelopment | Finished |
| BasementType | Full (finished) |
| ConstructedDate | 1958 |
| ConstructionStyleAttachment | Detached |
| ExteriorFinish | Stone, Stucco |
| FireProtection | Alarm System |
| FoundationType | Block |
| HeatingFuel | Natural Gas |
| HeatingType | Radiant Heat |
| StoriesTotal | 1 |
| SizeInterior | 1790 Sqft |
| Type | House |
| UtilityWater | Municipal Water |
Parking
| Attached Garage |
Land
| Acreage | No |
| LandAmenities | Golf Nearby, Park, Place Of Worship, Schools |
| Sewer | Municipal Sewage System |
| SizeDepth | 226 Ft |
| SizeFrontage | 95 Ft |
| SizeTotalText | Under 1/2 Acre |
| ZoningDescription | R1 |
Rooms
| Level | Type | Length | Width | Dimensions |
|---|---|---|---|---|
| Basement | Utility Room | 18'5'' x 12'11'' | ||
| Basement | Wine Cellar | 6'9'' x 4'9'' | ||
| Basement | 3pc Bathroom | 10'3'' x 6'6'' | ||
| Basement | Sunroom | 15'4'' x 11'6'' | ||
| Basement | Bedroom | 15'3'' x 7'8'' | ||
| Basement | Office | 15'4'' x 10'5'' | ||
| Basement | Kitchen | 10'9'' x 9'10'' | ||
| Basement | Recreation Room | 29'7'' x 14'9'' | ||
| Main Level | 5pc Bathroom | 17'0'' x 5'0'' | ||
| Main Level | 4pc Bathroom | 7'9'' x 6'3'' | ||
| Main Level | Bedroom | 15'3'' x 9'11'' | ||
| Main Level | Bedroom | 18'6'' x 13'0'' | ||
| Main Level | Primary Bedroom | 15'3'' x 13'9'' | ||
| Main Level | Eat In Kitchen | 21'8'' x 12'3'' | ||
| Main Level | Living Room | 18'9'' x 13'10'' |
https://www.realtor.ca/real-estate/27426425/3836-brookside-drive-lincoln


