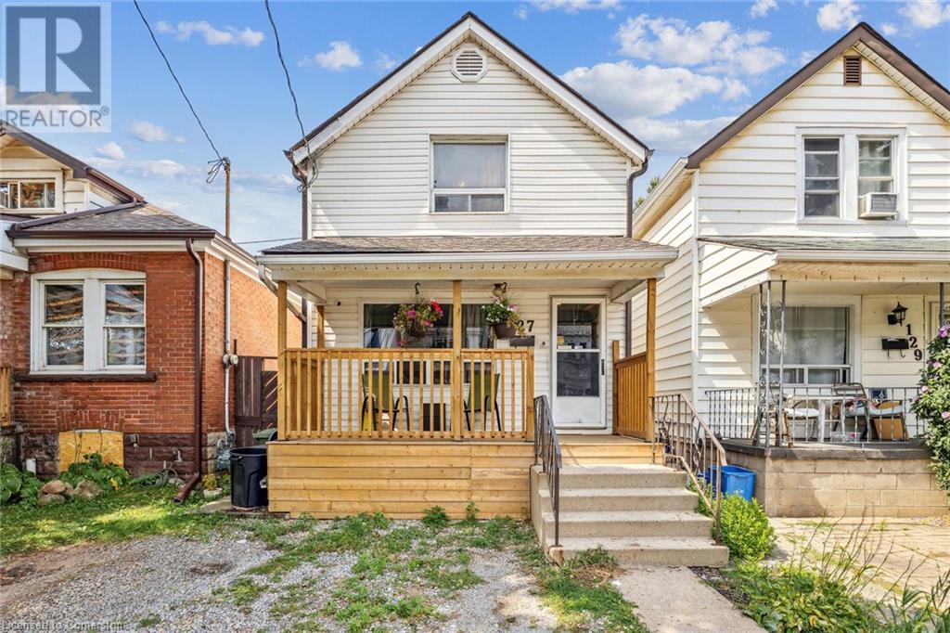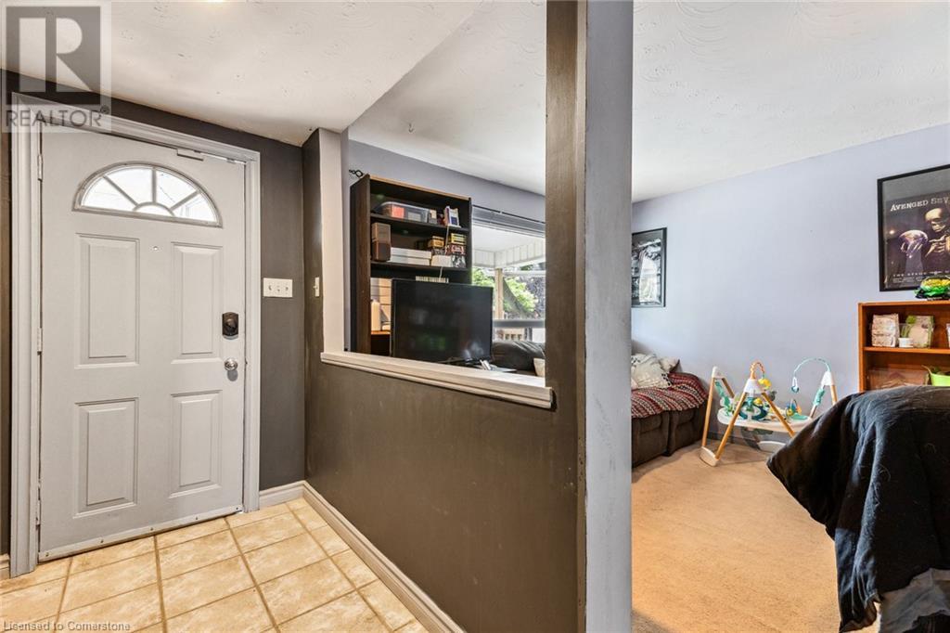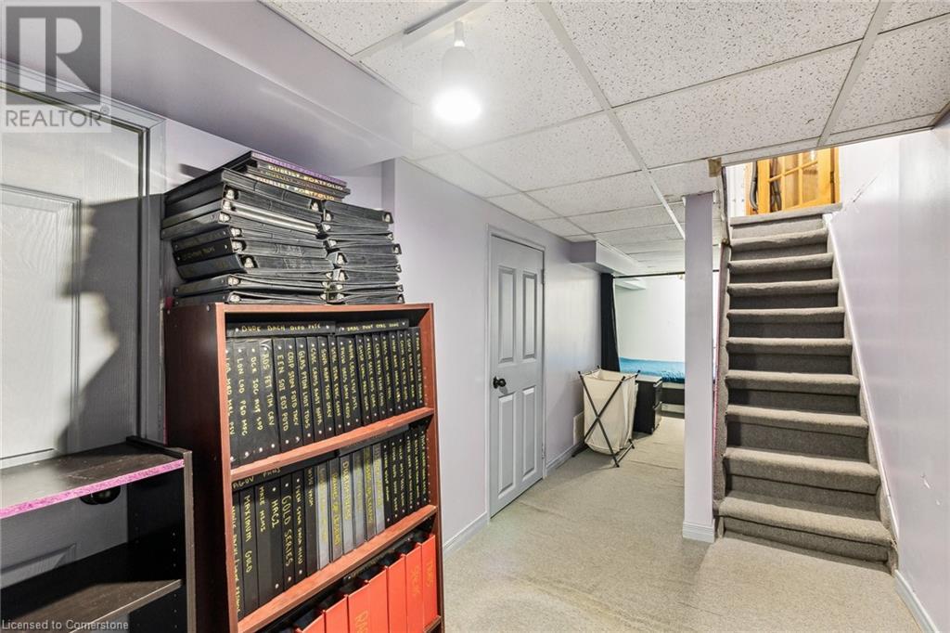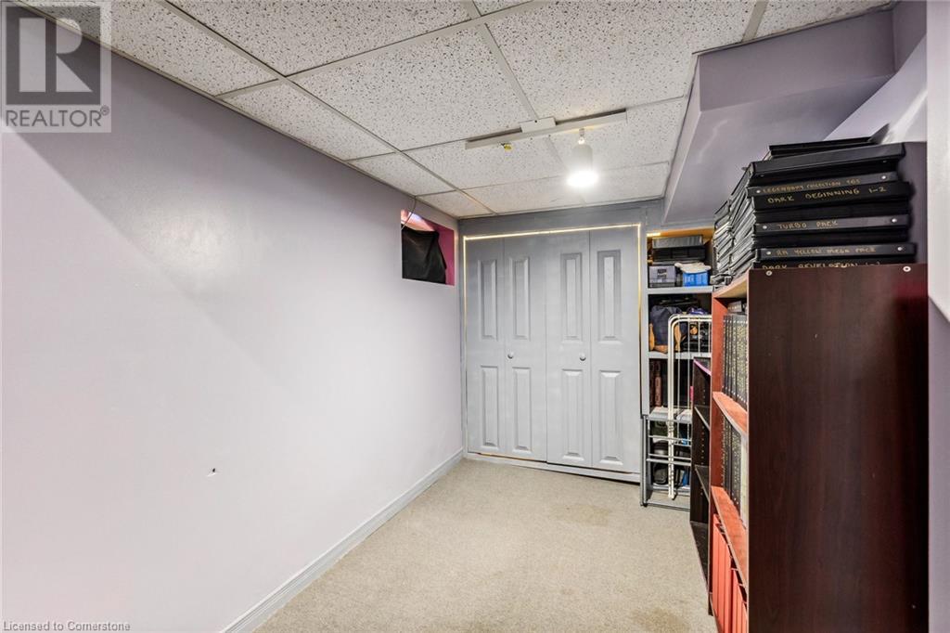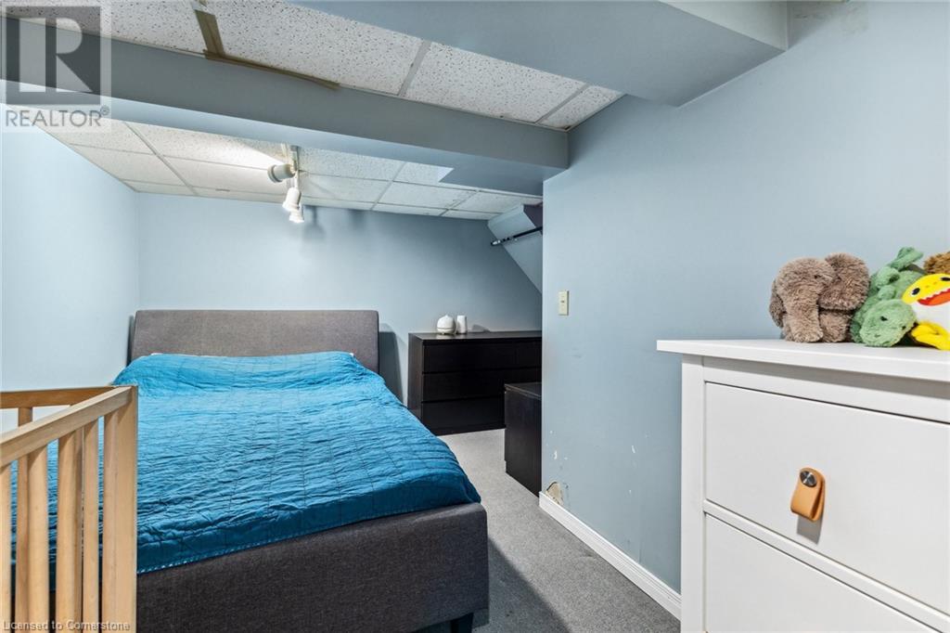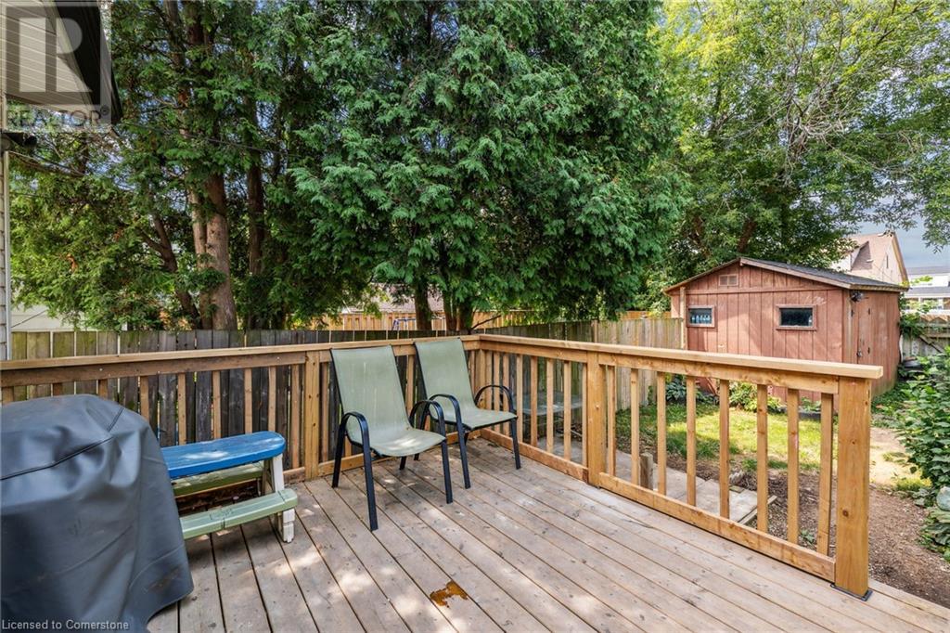127 Grosvenor Avenue N Hamilton, Ontario L8L 7S5
Interested?
Contact us for more information
Ana Carter
Salesperson
1044 Cannon Street East
Hamilton, Ontario L8L 2H7
$579,990
Welcome to 127 Grosvenor Avenue North, Hamilton! This spacious 3-bedroom, 1-bathroom home is perfect for first time buyers and families needing an extra bit of space. As you enter the home your are welcomed by the spacious living room. The open concept kitchen and dining area with ample storage space is perfect for hosting guests. Through the sliding doors you step out onto a large deck great for a BBQ and the back yard, complete with storage shed. Perfect for relaxing on those hot summer nights. The second floor has 2 well appointed bedrooms with storage and closet space as well as a 4 piece bathroom. The basement contains an additional bedroom and a laundry/storage area. Close to schools, shopping and other amenities. (id:58576)
Property Details
| MLS® Number | XH4205090 |
| Property Type | Single Family |
| EquipmentType | Water Heater |
| Features | Crushed Stone Driveway, No Driveway |
| ParkingSpaceTotal | 1 |
| RentalEquipmentType | Water Heater |
Building
| BathroomTotal | 1 |
| BedroomsAboveGround | 2 |
| BedroomsBelowGround | 1 |
| BedroomsTotal | 3 |
| ArchitecturalStyle | 2 Level |
| BasementDevelopment | Partially Finished |
| BasementType | Full (partially Finished) |
| ConstructedDate | 1921 |
| ConstructionStyleAttachment | Detached |
| ExteriorFinish | Vinyl Siding |
| FoundationType | Poured Concrete |
| HeatingFuel | Natural Gas |
| HeatingType | Forced Air |
| StoriesTotal | 2 |
| SizeInterior | 1520 Sqft |
| Type | House |
| UtilityWater | Municipal Water |
Land
| Acreage | No |
| Sewer | Municipal Sewage System |
| SizeDepth | 104 Ft |
| SizeFrontage | 20 Ft |
| SizeTotalText | Under 1/2 Acre |
Rooms
| Level | Type | Length | Width | Dimensions |
|---|---|---|---|---|
| Second Level | 4pc Bathroom | ' x ' | ||
| Second Level | Bedroom | 15'4'' x 11'4'' | ||
| Second Level | Bedroom | 15'4'' x 9'2'' | ||
| Basement | Laundry Room | 8'0'' x 20'5'' | ||
| Basement | Bedroom | 13'11'' x 8'9'' | ||
| Main Level | Dining Room | 12'8'' x 7'4'' | ||
| Main Level | Kitchen | 15'2'' x 9'2'' | ||
| Main Level | Living Room | 10'5'' x 19'8'' | ||
| Main Level | Foyer | 4'2'' x 10'3'' |
https://www.realtor.ca/real-estate/27426633/127-grosvenor-avenue-n-hamilton


